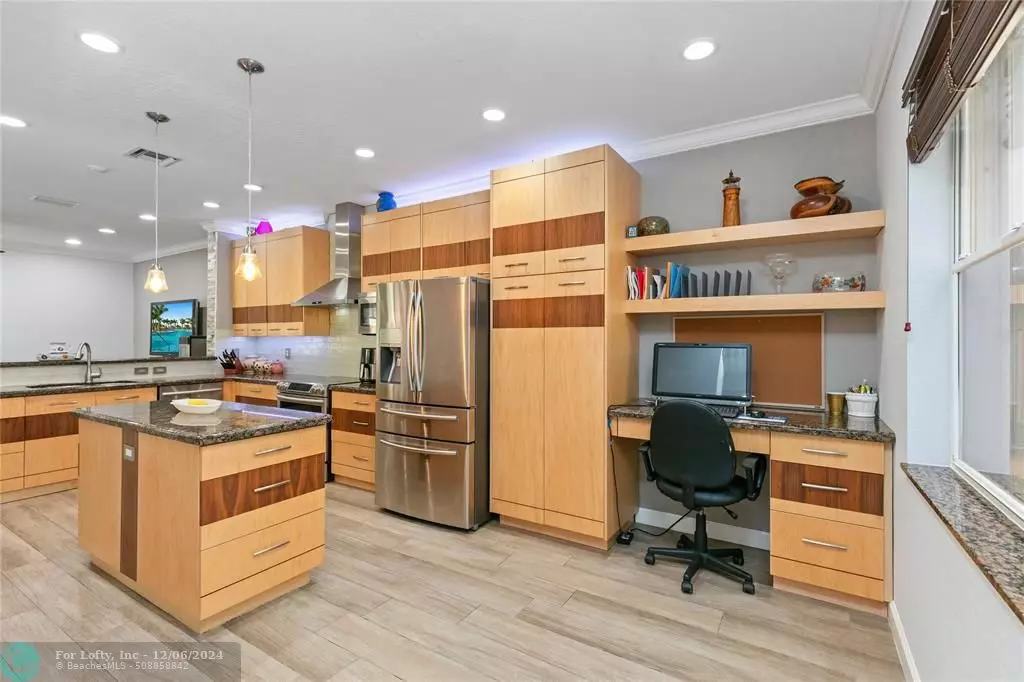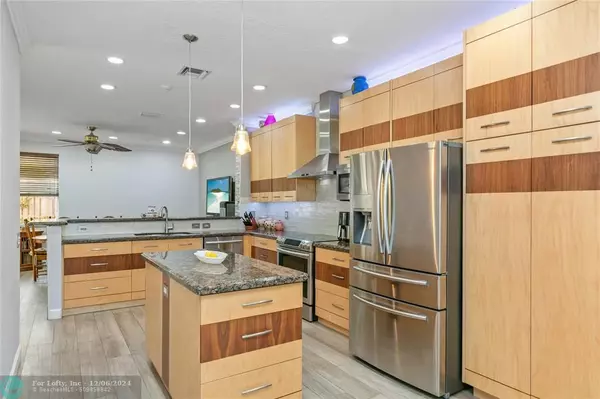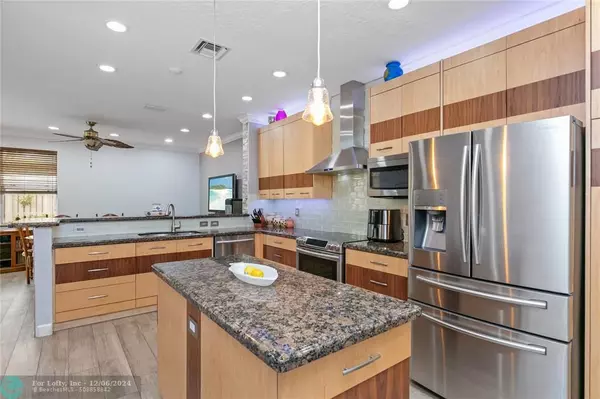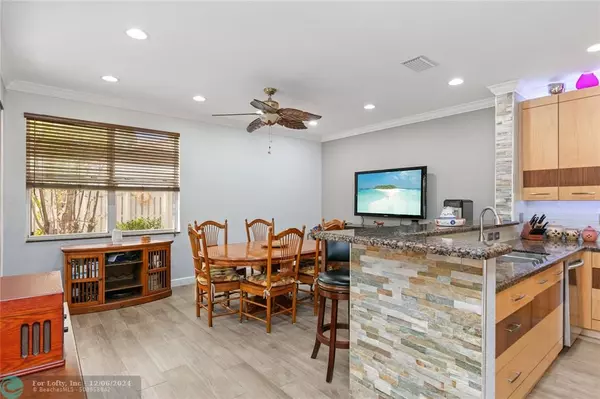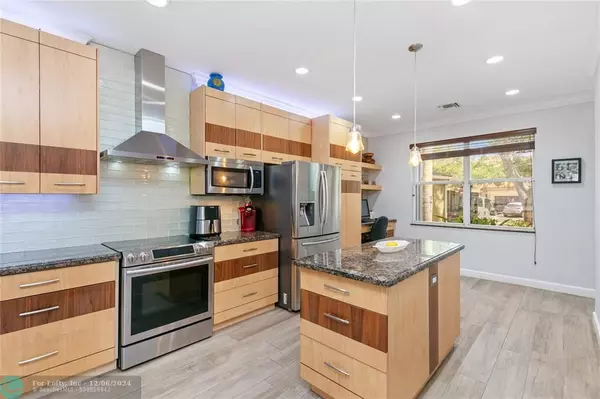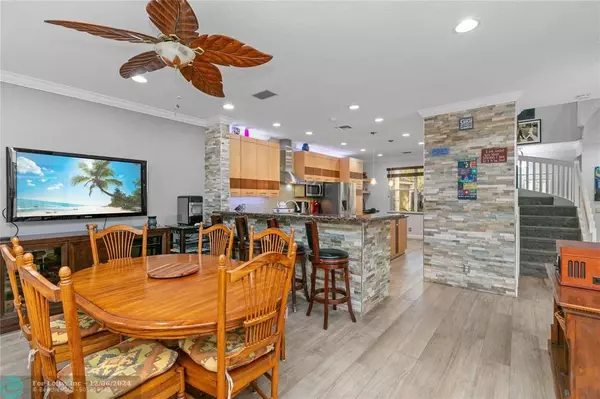
4 Beds
2.5 Baths
2,133 SqFt
4 Beds
2.5 Baths
2,133 SqFt
Key Details
Property Type Single Family Home
Sub Type Single
Listing Status Active
Purchase Type For Sale
Square Footage 2,133 sqft
Price per Sqft $375
Subdivision Sector 4 North 153-46 B
MLS Listing ID F10430551
Style No Pool/No Water
Bedrooms 4
Full Baths 2
Half Baths 1
Construction Status Resale
HOA Fees $475/qua
HOA Y/N Yes
Year Built 1994
Annual Tax Amount $4,720
Tax Year 2023
Lot Size 5,819 Sqft
Property Description
Location
State FL
County Broward County
Community North Lakes
Area Weston (3890)
Zoning R-1
Rooms
Bedroom Description Master Bedroom Upstairs
Other Rooms Utility Room/Laundry
Dining Room Eat-In Kitchen
Interior
Interior Features First Floor Entry, Foyer Entry, Vaulted Ceilings, Walk-In Closets
Heating Electric Heat
Cooling Ceiling Fans, Central Cooling, Electric Cooling
Flooring Carpeted Floors, Tile Floors
Equipment Automatic Garage Door Opener, Dishwasher, Disposal, Dryer, Electric Range, Electric Water Heater, Self Cleaning Oven, Smoke Detector, Washer
Furnishings Unfurnished
Exterior
Exterior Feature Exterior Lights, Room For Pool, Screened Porch
Parking Features Attached
Garage Spaces 2.0
Community Features Gated Community
Water Access N
View Other View
Roof Type Barrel Roof
Private Pool No
Building
Lot Description Less Than 1/4 Acre Lot
Foundation Concrete Block Construction, Cbs Construction
Sewer Municipal Sewer
Water Municipal Water
Construction Status Resale
Schools
Elementary Schools Eagle Point
Middle Schools Tequesta Trace
High Schools Cypress Bay
Others
Pets Allowed Yes
HOA Fee Include 475
Senior Community No HOPA
Restrictions No Lease; 1st Year Owned
Acceptable Financing Cash, Conventional, VA
Membership Fee Required No
Listing Terms Cash, Conventional, VA
Special Listing Condition As Is
Pets Allowed No Restrictions


"Molly's job is to find and attract mastery-based agents to the office, protect the culture, and make sure everyone is happy! "
