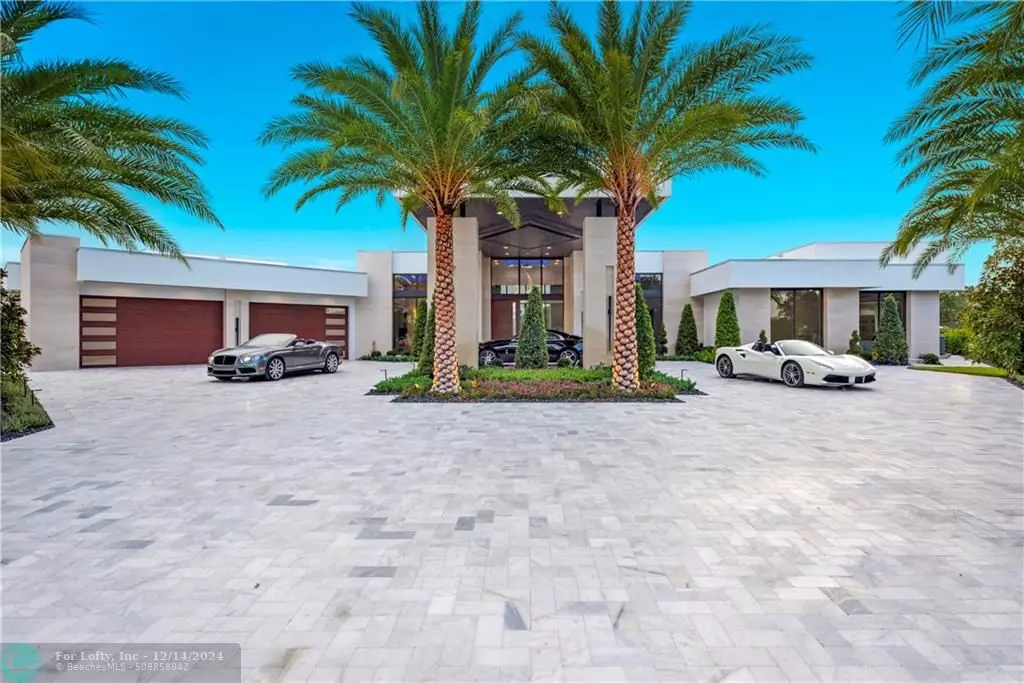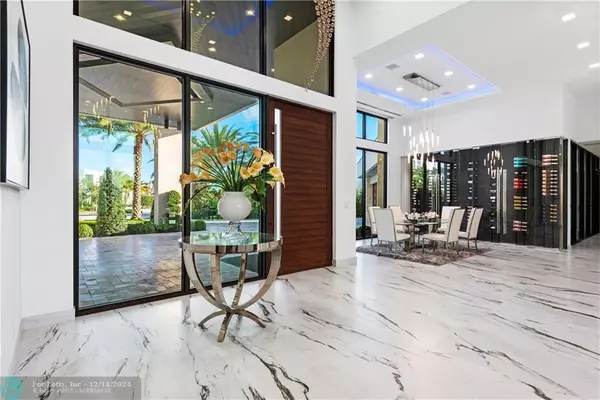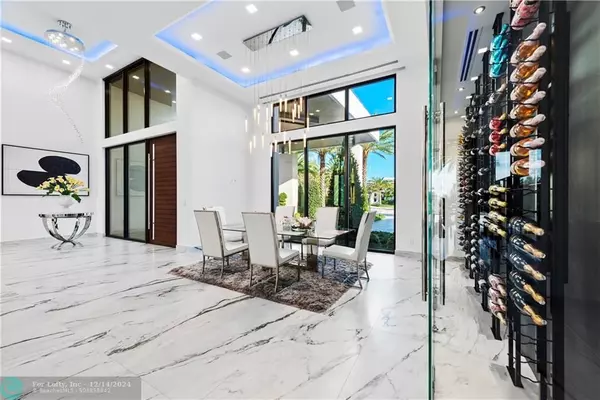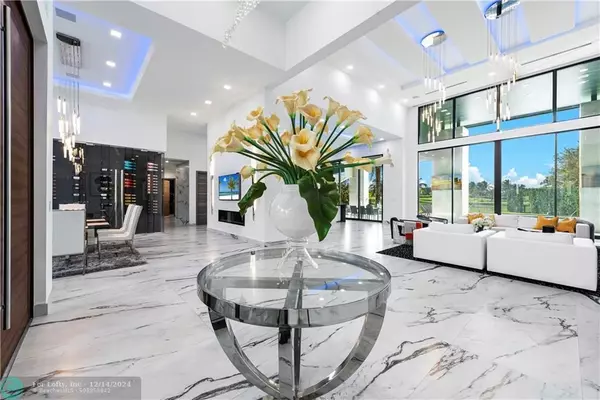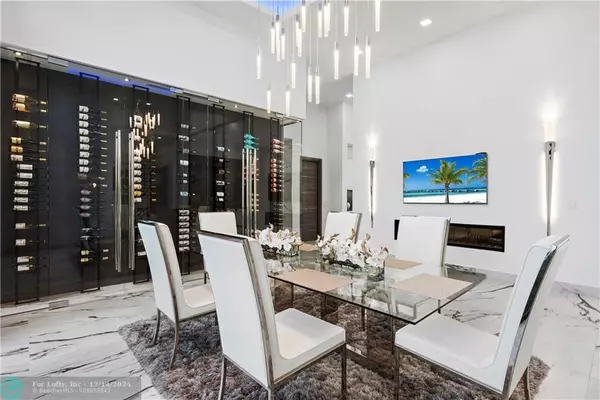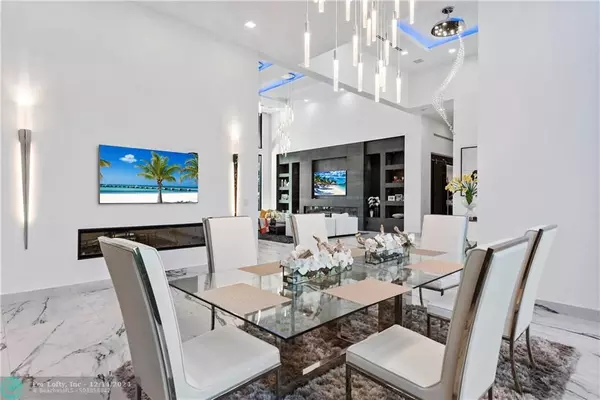
5 Beds
6.5 Baths
7,583 SqFt
5 Beds
6.5 Baths
7,583 SqFt
Key Details
Property Type Single Family Home
Sub Type Single
Listing Status Active
Purchase Type For Sale
Square Footage 7,583 sqft
Price per Sqft $1,727
Subdivision The Enclave At Crcc
MLS Listing ID F10436238
Style Pool Only
Bedrooms 5
Full Baths 6
Half Baths 1
Construction Status Resale
HOA Fees $1,050/mo
HOA Y/N Yes
Year Built 2020
Annual Tax Amount $124,285
Tax Year 2023
Lot Size 0.610 Acres
Property Description
Location
State FL
County Broward County
Area Ft Ldale Ne (3240-3270;3350-3380;3440-3450;3700)
Rooms
Bedroom Description At Least 1 Bedroom Ground Level,Entry Level,Master Bedroom Ground Level
Other Rooms Great Room, Media Room, Utility Room/Laundry
Interior
Interior Features First Floor Entry
Heating Central Heat, Electric Heat
Cooling Central Cooling, Electric Cooling
Flooring Marble Floors, Tile Floors
Equipment Automatic Garage Door Opener, Dishwasher, Disposal, Dryer, Gas Range, Icemaker, Microwave, Refrigerator, Smoke Detector, Washer
Exterior
Exterior Feature Exterior Lighting, Exterior Lights, Fence, High Impact Doors, Patio
Parking Features Attached
Garage Spaces 4.0
Pool Below Ground Pool, Hot Tub, Salt Chlorination
Community Features Gated Community
Water Access N
View Garden View, Golf View, Pool Area View
Roof Type Flat Roof With Facade Front
Private Pool No
Building
Lot Description 1/2 To Less Than 3/4 Acre Lot
Foundation New Construction, Slab Construction, Stucco Exterior Construction
Sewer Municipal Sewer
Water Municipal Water
Construction Status Resale
Others
Pets Allowed No
HOA Fee Include 1050
Senior Community No HOPA
Restrictions Assoc Approval Required,Ok To Lease
Acceptable Financing Cash
Membership Fee Required No
Listing Terms Cash


"Molly's job is to find and attract mastery-based agents to the office, protect the culture, and make sure everyone is happy! "
