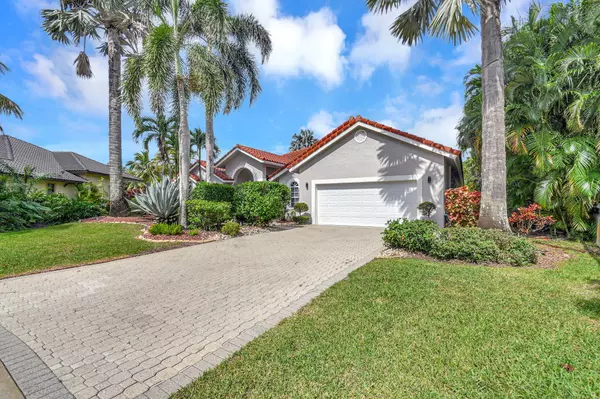4 Beds
3 Baths
2,865 SqFt
4 Beds
3 Baths
2,865 SqFt
Key Details
Property Type Single Family Home
Sub Type Single Family Detached
Listing Status Active Under Contract
Purchase Type For Sale
Square Footage 2,865 sqft
Price per Sqft $230
Subdivision Aberdeen 8
MLS Listing ID RX-10994040
Bedrooms 4
Full Baths 3
Construction Status Resale
Membership Fee $75,500
HOA Fees $294/mo
HOA Y/N Yes
Year Built 1993
Annual Tax Amount $5,163
Tax Year 2023
Lot Size 0.497 Acres
Property Description
Location
State FL
County Palm Beach
Community Aberdeen Muirhead Estates
Area 4590
Zoning RS
Rooms
Other Rooms Cabana Bath, Den/Office, Great, Laundry-Inside
Master Bath Dual Sinks, Separate Shower, Separate Tub
Interior
Interior Features Ctdrl/Vault Ceilings, Entry Lvl Lvng Area, Pantry, Split Bedroom, Walk-in Closet
Heating Central, Electric
Cooling Ceiling Fan, Electric
Flooring Ceramic Tile
Furnishings Furniture Negotiable
Exterior
Exterior Feature Covered Patio, Screened Patio
Parking Features Driveway, Garage - Attached
Garage Spaces 2.0
Pool Inground, Screened
Community Features Foreign Seller, Gated Community
Utilities Available Electric, Public Water
Amenities Available Billiards, Bocce Ball, Cabana, Cafe/Restaurant, Clubhouse, Fitness Center, Golf Course, Internet Included, Library, Lobby, Manager on Site, Pickleball, Pool, Putting Green, Spa-Hot Tub, Tennis
Waterfront Description None
View Pool
Present Use Foreign Seller
Exposure East
Private Pool Yes
Building
Lot Description 1/2 to < 1 Acre, 1/4 to 1/2 Acre, Cul-De-Sac, Private Road, Sidewalks, West of US-1
Story 1.00
Foundation CBS
Unit Floor 1
Construction Status Resale
Schools
Middle Schools Christa Mcauliffe Middle School
High Schools Park Vista Community High School
Others
Pets Allowed Restricted
HOA Fee Include Cable,Common Areas,Security
Senior Community No Hopa
Restrictions Buyer Approval,Commercial Vehicles Prohibited,No RV,No Truck,Tenant Approval
Security Features Gate - Manned,Security Patrol
Acceptable Financing Cash, Conventional
Horse Property No
Membership Fee Required Yes
Listing Terms Cash, Conventional
Financing Cash,Conventional
Pets Allowed Number Limit, Size Limit
"Molly's job is to find and attract mastery-based agents to the office, protect the culture, and make sure everyone is happy! "





