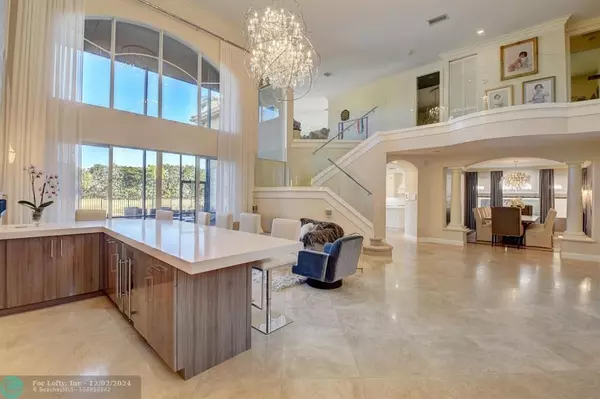
5 Beds
4.5 Baths
4,942 SqFt
5 Beds
4.5 Baths
4,942 SqFt
Key Details
Property Type Single Family Home
Sub Type Single
Listing Status Pending
Purchase Type For Sale
Square Footage 4,942 sqft
Price per Sqft $336
Subdivision Saturnia Isles
MLS Listing ID F10446194
Style WF/Pool/No Ocean Access
Bedrooms 5
Full Baths 4
Half Baths 1
Construction Status Resale
HOA Fees $410/mo
HOA Y/N Yes
Year Built 2004
Annual Tax Amount $12,377
Tax Year 2020
Property Description
Location
State FL
County Palm Beach County
Community Saturnia Isles
Area Palm Beach 4730A; 4740B; 4840A; 4850B
Zoning Resident
Rooms
Bedroom Description At Least 1 Bedroom Ground Level,Master Bedroom Ground Level,Sitting Area - Master Bedroom
Other Rooms Den/Library/Office, Family Room, Great Room, Loft, Maid/In-Law Quarters, Media Room
Dining Room Formal Dining, Snack Bar/Counter
Interior
Interior Features Bar, Closet Cabinetry, Pantry, Roman Tub, Vaulted Ceilings, Volume Ceilings, Walk-In Closets
Heating Electric Heat
Cooling Ceiling Fans, Central Cooling, Zoned Cooling
Flooring Carpeted Floors, Ceramic Floor, Marble Floors, Wood Floors
Equipment Automatic Garage Door Opener, Central Vacuum, Dishwasher, Disposal, Dryer, Electric Range, Icemaker, Intercom, Microwave, Refrigerator, Smoke Detector, Wall Oven, Washer
Furnishings Unfurnished
Exterior
Exterior Feature Fence, Patio, Screened Porch
Parking Features Attached
Garage Spaces 3.0
Pool Child Gate Fence
Community Features Gated Community
Waterfront Description Lake Front
Water Access Y
Water Access Desc None
View Lake, Pool Area View
Roof Type Barrel Roof
Private Pool No
Building
Lot Description 1/4 To Less Than 1/2 Acre Lot
Foundation Cbs Construction
Sewer Municipal Sewer
Water Municipal Water
Construction Status Resale
Others
Pets Allowed Yes
HOA Fee Include 410
Senior Community No HOPA
Restrictions Assoc Approval Required,Ok To Lease With Res
Acceptable Financing Cash, Conventional
Membership Fee Required No
Listing Terms Cash, Conventional
Special Listing Condition As Is


"Molly's job is to find and attract mastery-based agents to the office, protect the culture, and make sure everyone is happy! "





