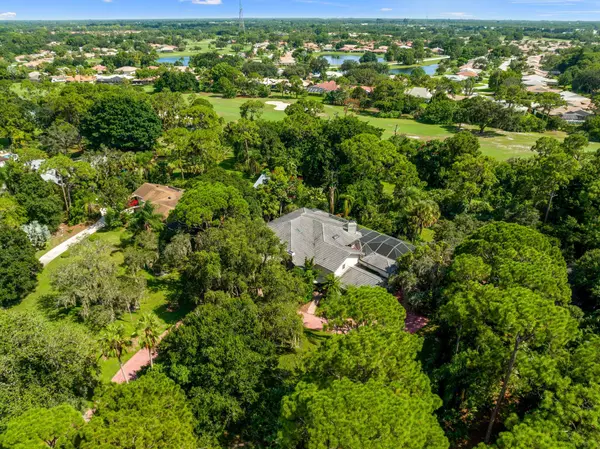
5 Beds
5.1 Baths
6,296 SqFt
5 Beds
5.1 Baths
6,296 SqFt
Key Details
Property Type Single Family Home
Sub Type Single Family Detached
Listing Status Active
Purchase Type For Sale
Square Footage 6,296 sqft
Price per Sqft $214
Subdivision Crane Creek Country Club
MLS Listing ID RX-11014026
Style Traditional
Bedrooms 5
Full Baths 5
Half Baths 1
Construction Status Resale
HOA Fees $233/mo
HOA Y/N Yes
Year Built 1978
Annual Tax Amount $9,465
Tax Year 2023
Lot Size 1.604 Acres
Property Description
Location
State FL
County Martin
Area 9 - Palm City
Zoning PUD-R
Rooms
Other Rooms Den/Office, Laundry-Inside
Master Bath Dual Sinks, Separate Shower, Separate Tub
Interior
Interior Features Bar, Ctdrl/Vault Ceilings, Entry Lvl Lvng Area, Foyer, French Door, Pantry, Split Bedroom, Volume Ceiling, Walk-in Closet, Wet Bar
Heating Central, Electric, Zoned
Cooling Ceiling Fan, Central, Zoned
Flooring Carpet, Ceramic Tile, Wood Floor
Furnishings Unfurnished
Exterior
Exterior Feature Auto Sprinkler, Covered Patio, Deck, Open Balcony, Screened Patio
Parking Features Garage - Detached
Garage Spaces 4.0
Pool Concrete, Heated, Inground, Screened
Community Features Sold As-Is, Gated Community
Utilities Available Public Water, Septic
Amenities Available Golf Course, Street Lights
Waterfront Description None
Roof Type Flat Tile
Present Use Sold As-Is
Exposure Northeast
Private Pool Yes
Building
Lot Description 1 to < 2 Acres, Private Road, West of US-1
Story 2.00
Foundation Frame
Construction Status Resale
Schools
Elementary Schools Citrus Grove Elementary
Middle Schools Hidden Oaks Middle School
High Schools Martin County High School
Others
Pets Allowed Yes
HOA Fee Include Common Areas,Recrtnal Facility,Security
Senior Community No Hopa
Restrictions Buyer Approval,Commercial Vehicles Prohibited,Interview Required,Lease OK,Lease OK w/Restrict,No Boat,No RV,No Truck
Security Features Gate - Manned
Acceptable Financing Cash, Conventional, FHA, VA
Horse Property No
Membership Fee Required No
Listing Terms Cash, Conventional, FHA, VA
Financing Cash,Conventional,FHA,VA
Pets Allowed No Restrictions

"Molly's job is to find and attract mastery-based agents to the office, protect the culture, and make sure everyone is happy! "





