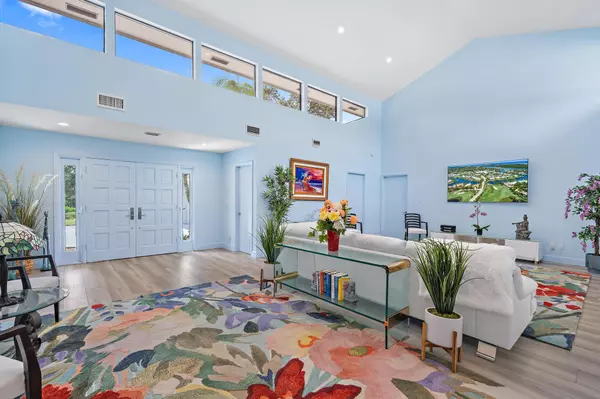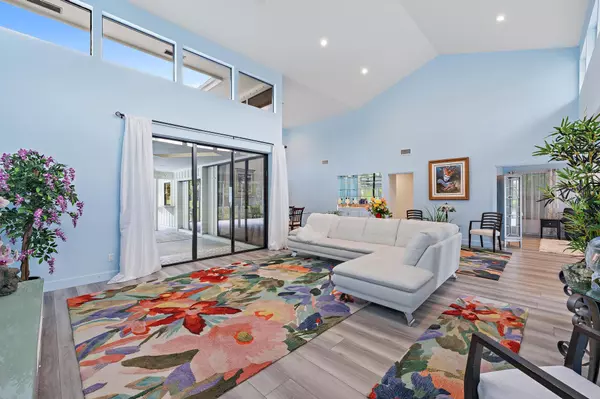
3 Beds
2.1 Baths
2,460 SqFt
3 Beds
2.1 Baths
2,460 SqFt
Key Details
Property Type Single Family Home
Sub Type Single Family Detached
Listing Status Active
Purchase Type For Sale
Square Footage 2,460 sqft
Price per Sqft $395
Subdivision Eastpointe Country Club 7
MLS Listing ID RX-11016708
Bedrooms 3
Full Baths 2
Half Baths 1
Construction Status Resale
Membership Fee $10,000
HOA Fees $601/mo
HOA Y/N Yes
Min Days of Lease 90
Leases Per Year 1
Year Built 1985
Annual Tax Amount $11,527
Tax Year 2023
Lot Size 0.256 Acres
Property Description
Location
State FL
County Palm Beach
Area 5340
Zoning RE
Rooms
Other Rooms Laundry-Inside
Master Bath Bidet, Dual Sinks, Mstr Bdrm - Ground
Interior
Interior Features Built-in Shelves, Kitchen Island, Split Bedroom, Volume Ceiling, Walk-in Closet, Wet Bar
Heating Central
Cooling Central
Flooring Tile, Vinyl Floor
Furnishings Unfurnished
Exterior
Exterior Feature Covered Patio, Room for Pool, Screened Patio
Parking Features 2+ Spaces, Garage - Attached
Garage Spaces 2.0
Community Features Sold As-Is, Gated Community
Utilities Available Cable, Gas Bottle, Public Sewer, Public Water
Amenities Available Basketball, Cafe/Restaurant, Clubhouse, Fitness Center, Golf Course, Manager on Site, Pickleball, Playground, Pool, Putting Green, Sidewalks, Street Lights, Tennis
Waterfront Description None
View Garden
Roof Type Comp Shingle
Present Use Sold As-Is
Exposure South
Private Pool No
Building
Lot Description 1/4 to 1/2 Acre
Story 1.00
Foundation Frame
Construction Status Resale
Others
Pets Allowed Yes
HOA Fee Include Cable,Lawn Care,Security
Senior Community No Hopa
Restrictions Buyer Approval,Lease OK w/Restrict
Security Features Gate - Manned
Acceptable Financing Cash, Conventional, FHA, VA
Horse Property No
Membership Fee Required Yes
Listing Terms Cash, Conventional, FHA, VA
Financing Cash,Conventional,FHA,VA

"Molly's job is to find and attract mastery-based agents to the office, protect the culture, and make sure everyone is happy! "





