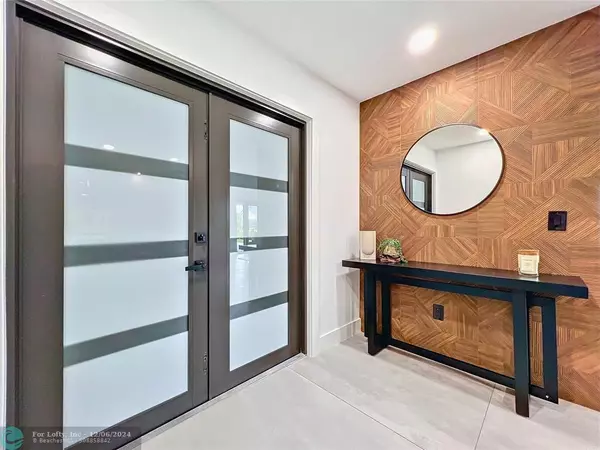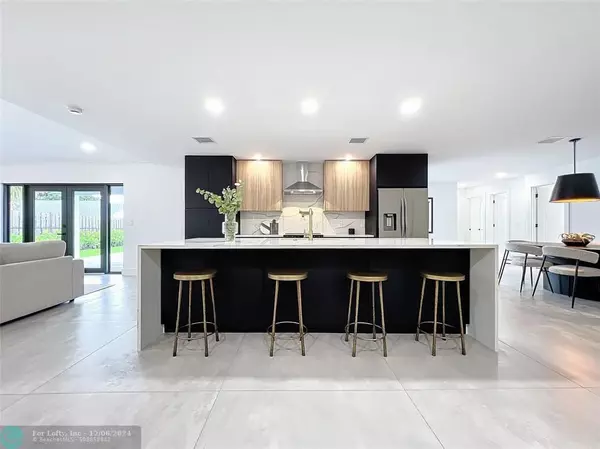
4 Beds
2.5 Baths
1,678 SqFt
4 Beds
2.5 Baths
1,678 SqFt
Key Details
Property Type Single Family Home
Sub Type Single
Listing Status Active
Purchase Type For Sale
Square Footage 1,678 sqft
Price per Sqft $554
Subdivision Pheasant Walk
MLS Listing ID F10459516
Style Pool Only
Bedrooms 4
Full Baths 2
Half Baths 1
Construction Status Resale
HOA Fees $1,281/ann
HOA Y/N Yes
Year Built 1979
Annual Tax Amount $9,402
Tax Year 2023
Lot Size 8,908 Sqft
Property Description
Location
State FL
County Palm Beach County
Community Pheasant Walk
Area Palm Bch 4180;4190;4240;4250;4260;4270;4280;4290
Zoning Residential
Rooms
Bedroom Description Entry Level,Master Bedroom Ground Level
Other Rooms Utility/Laundry In Garage
Dining Room Eat-In Kitchen, Formal Dining
Interior
Interior Features Kitchen Island, Foyer Entry, French Doors, Pantry, Split Bedroom, Volume Ceilings, Walk-In Closets
Heating Central Heat, Electric Heat
Cooling Central Cooling, Electric Cooling
Flooring Tile Floors
Equipment Automatic Garage Door Opener, Dishwasher, Disposal, Electric Range, Icemaker, Microwave, Refrigerator, Smoke Detector, Washer/Dryer Hook-Up
Furnishings Unfurnished
Exterior
Exterior Feature Exterior Lighting, Exterior Lights, Fence, Fruit Trees, High Impact Doors, Patio
Parking Features Attached
Garage Spaces 2.0
Pool Below Ground Pool, Private Pool
Water Access N
View Garden View, Pool Area View
Roof Type Comp Shingle Roof
Private Pool No
Building
Lot Description Less Than 1/4 Acre Lot
Foundation Cbs Construction
Sewer Municipal Sewer
Water Municipal Water
Construction Status Resale
Schools
Middle Schools Omni
High Schools Spanish River Community
Others
Pets Allowed Yes
HOA Fee Include 1281
Senior Community No HOPA
Restrictions No Restrictions
Acceptable Financing Cash, Conventional, FHA, VA
Membership Fee Required No
Listing Terms Cash, Conventional, FHA, VA
Special Listing Condition As Is
Pets Allowed No Restrictions


"Molly's job is to find and attract mastery-based agents to the office, protect the culture, and make sure everyone is happy! "





