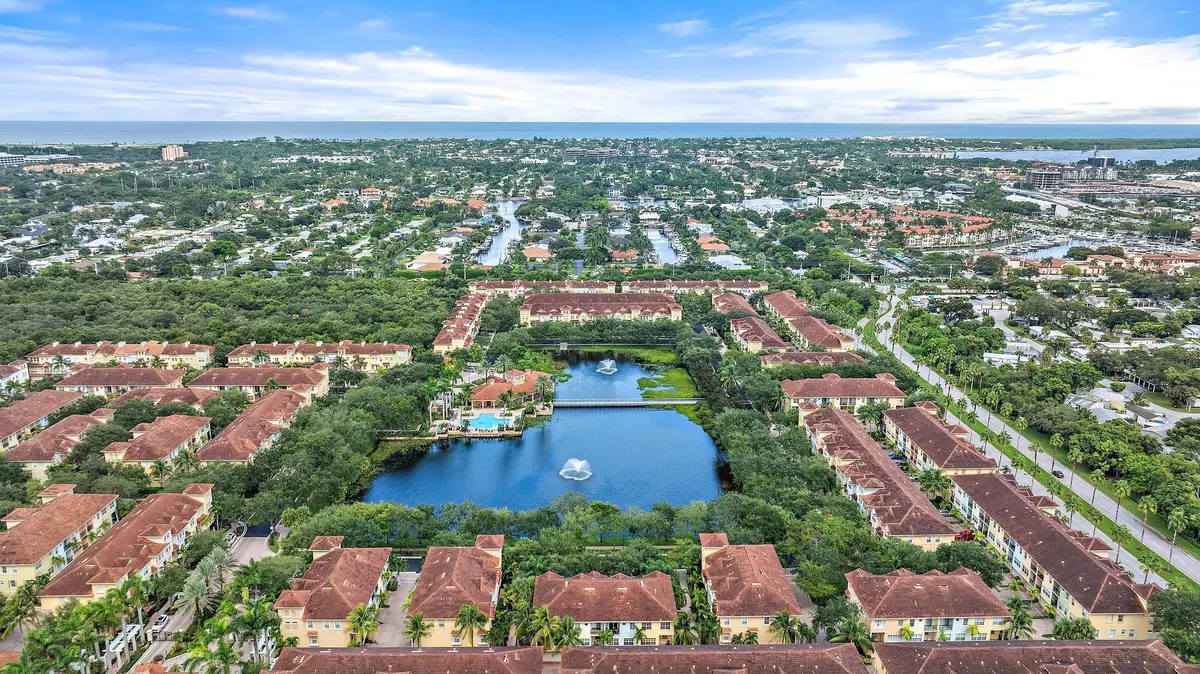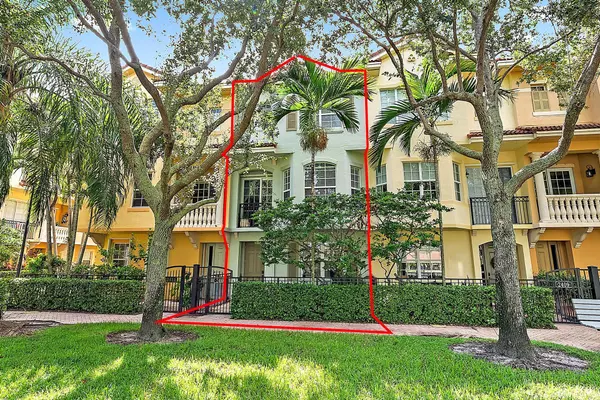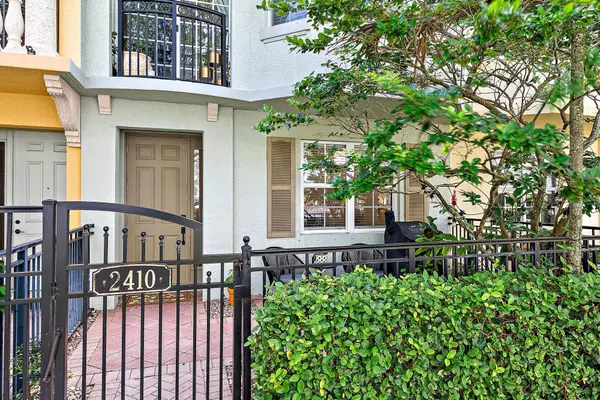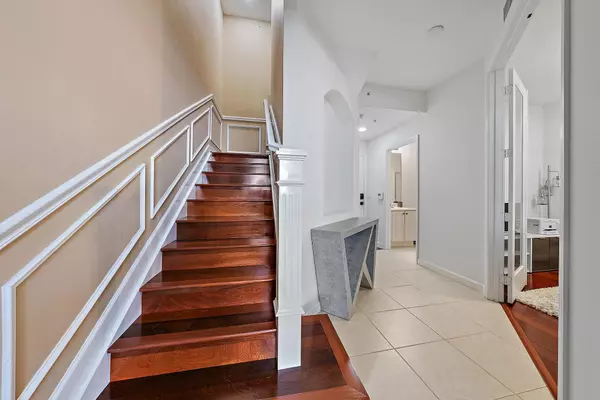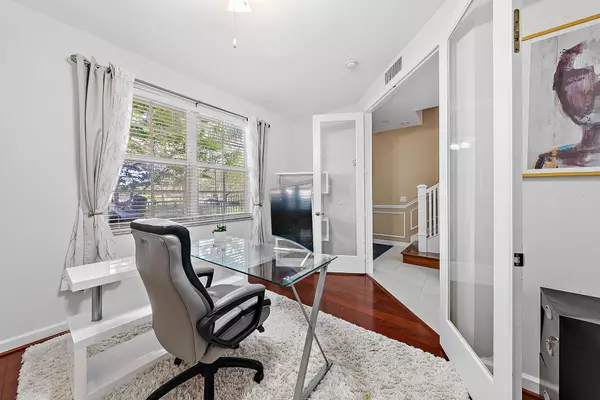2 Beds
3.1 Baths
2,110 SqFt
2 Beds
3.1 Baths
2,110 SqFt
Key Details
Property Type Townhouse
Sub Type Townhouse
Listing Status Active
Purchase Type For Sale
Square Footage 2,110 sqft
Price per Sqft $284
Subdivision Harbour Oaks
MLS Listing ID RX-11018412
Style Multi-Level,Townhouse
Bedrooms 2
Full Baths 3
Half Baths 1
Construction Status Resale
HOA Fees $443/mo
HOA Y/N Yes
Leases Per Year 1
Year Built 2004
Annual Tax Amount $8,278
Tax Year 2023
Lot Size 1,241 Sqft
Property Description
Location
State FL
County Palm Beach
Community Harbour Oaks
Area 5230
Zoning PCD(ci
Rooms
Other Rooms Den/Office, Laundry-Inside, Laundry-Util/Closet, Storage
Master Bath Dual Sinks, Mstr Bdrm - Upstairs, Separate Shower, Separate Tub
Interior
Interior Features Bar, Dome Kitchen, Fire Sprinkler, French Door, Roman Tub, Second/Third Floor Concrete, Split Bedroom, Upstairs Living Area, Volume Ceiling, Walk-in Closet
Heating Central Individual
Cooling Central Individual
Flooring Ceramic Tile, Wood Floor
Furnishings Unfurnished
Exterior
Exterior Feature Covered Balcony, Fence, Fruit Tree(s), Open Balcony, Open Porch
Parking Features 2+ Spaces, Garage - Attached
Garage Spaces 2.0
Community Features Gated Community
Utilities Available Cable, Electric, Public Sewer, Public Water
Amenities Available Clubhouse, Community Room, Fitness Center, Picnic Area, Playground, Pool, Sidewalks, Street Lights
Waterfront Description None
View Lake, Pool
Roof Type S-Tile
Exposure East
Private Pool No
Building
Lot Description < 1/4 Acre
Story 3.00
Foundation CBS
Construction Status Resale
Others
Pets Allowed Yes
HOA Fee Include Cable,Common Areas,Lawn Care,Other,Pest Control,Pool Service,Security,Sewer,Water
Senior Community No Hopa
Restrictions Buyer Approval,Commercial Vehicles Prohibited,Lease OK w/Restrict,Maximum # Vehicles,No Boat,No RV
Security Features Entry Phone,Gate - Manned,Security Sys-Owned
Acceptable Financing Cash, Conventional
Horse Property No
Membership Fee Required No
Listing Terms Cash, Conventional
Financing Cash,Conventional
Pets Allowed No Aggressive Breeds, Number Limit, Size Limit
"Molly's job is to find and attract mastery-based agents to the office, protect the culture, and make sure everyone is happy! "
