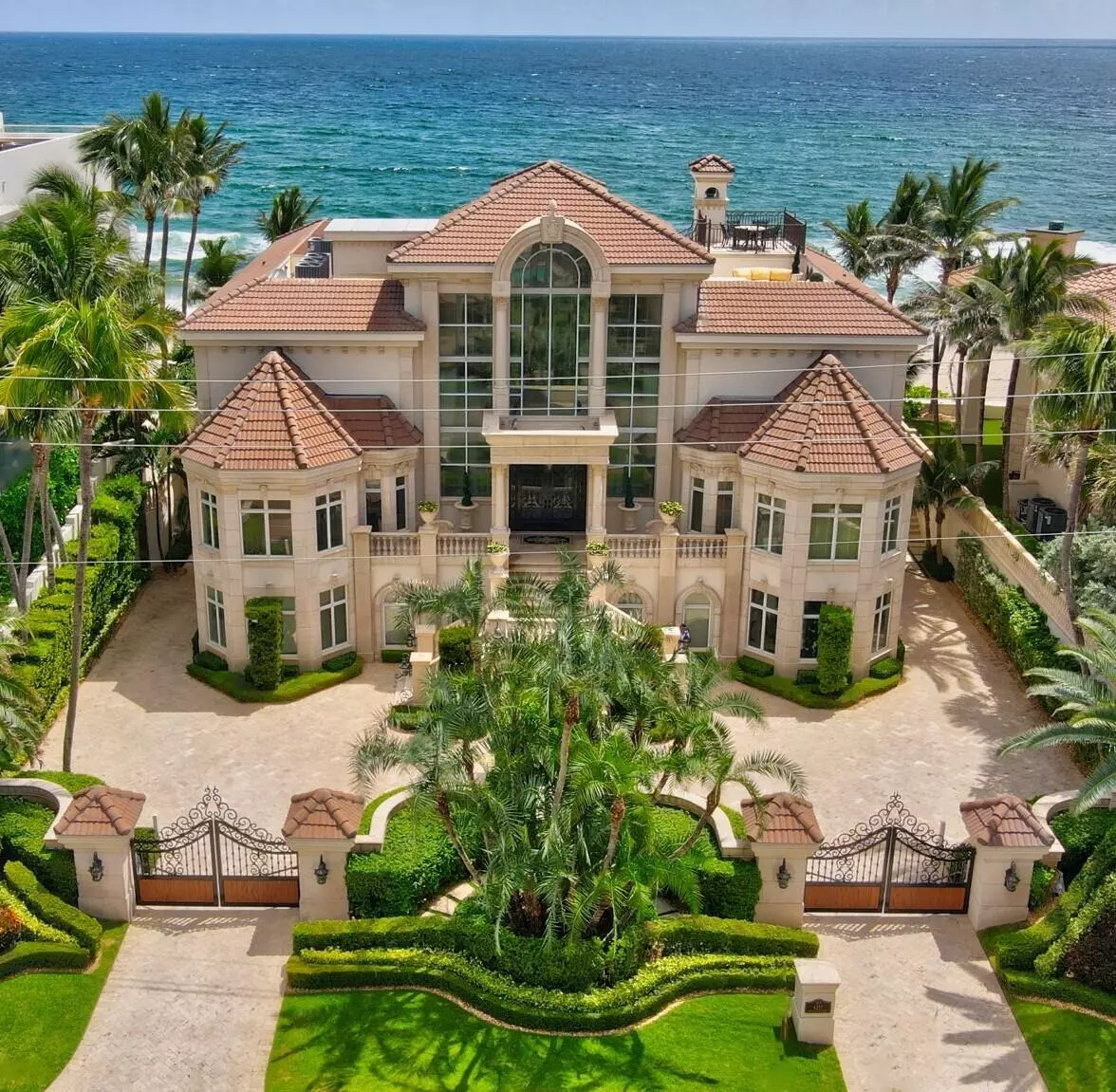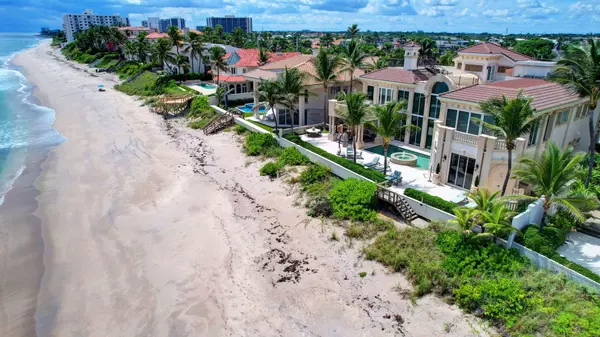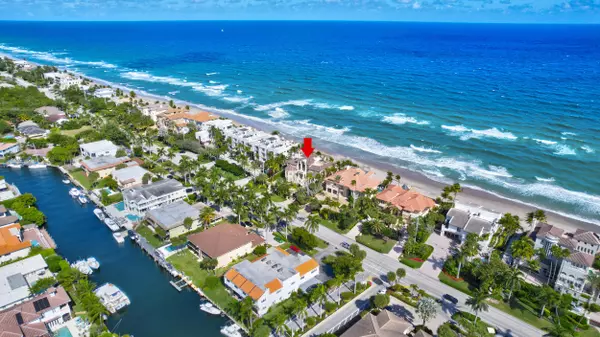
6 Beds
6.2 Baths
12,200 SqFt
6 Beds
6.2 Baths
12,200 SqFt
Key Details
Property Type Single Family Home
Sub Type Single Family Detached
Listing Status Active
Purchase Type For Sale
Square Footage 12,200 sqft
Price per Sqft $1,557
Subdivision Highland Beach
MLS Listing ID RX-11020051
Style 4+ Floors
Bedrooms 6
Full Baths 6
Half Baths 2
Construction Status Resale
HOA Y/N No
Year Built 1993
Annual Tax Amount $73,697
Tax Year 2023
Lot Size 0.563 Acres
Property Description
Location
State FL
County Palm Beach
Area 4150
Zoning RML
Rooms
Other Rooms Cabana Bath, Den/Office, Family, Laundry-Inside, Laundry-Util/Closet, Maid/In-Law, Pool Bath, Util-Garage
Master Bath 2 Master Baths, Bidet, Dual Sinks, Mstr Bdrm - Sitting, Separate Shower, Separate Tub, Whirlpool Spa
Interior
Interior Features Bar, Built-in Shelves, Closet Cabinets, Custom Mirror, Decorative Fireplace, Elevator, Entry Lvl Lvng Area, Fireplace(s), French Door, Kitchen Island, Laundry Tub, Pantry, Roman Tub, Upstairs Living Area, Volume Ceiling, Walk-in Closet, Wet Bar
Heating Central, Electric, Zoned
Cooling Central, Electric, Zoned
Flooring Carpet, Ceramic Tile, Marble
Furnishings Furniture Negotiable
Exterior
Exterior Feature Auto Sprinkler, Built-in Grill, Cabana, Covered Patio, Custom Lighting, Deck, Open Balcony, Open Patio, Open Porch, Outdoor Shower, Summer Kitchen, Zoned Sprinkler
Parking Features Drive - Circular, Drive - Decorative, Driveway, Garage - Attached
Garage Spaces 12.0
Pool Auto Chlorinator, Concrete, Equipment Included, Heated, Inground, Salt Chlorination, Spa
Utilities Available Cable, Electric, Gas Natural, Public Sewer, Public Water, Underground
Amenities Available None
Waterfront Description Directly on Sand,Ocean Access,Oceanfront,Seawall
View Ocean, Pool
Roof Type Built-Up,Concrete Tile,S-Tile
Exposure West
Private Pool Yes
Building
Lot Description 1/2 to < 1 Acre, East of US-1
Story 4.00
Foundation Concrete, Piling, Stucco
Construction Status Resale
Schools
Middle Schools Boca Raton Community Middle School
High Schools Boca Raton Community High School
Others
Pets Allowed Yes
Senior Community No Hopa
Restrictions None
Security Features Burglar Alarm,Entry Phone,Gate - Unmanned,Motion Detector,Security Sys-Owned
Acceptable Financing Cash, Conventional
Horse Property No
Membership Fee Required No
Listing Terms Cash, Conventional
Financing Cash,Conventional

"Molly's job is to find and attract mastery-based agents to the office, protect the culture, and make sure everyone is happy! "





