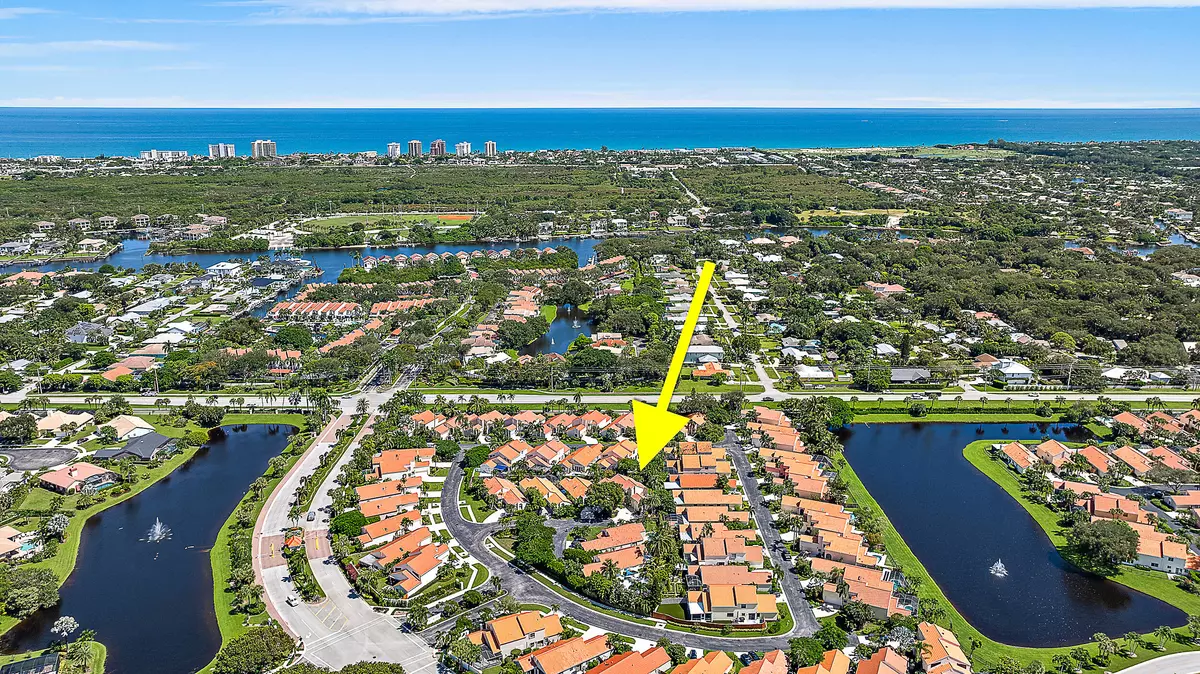
4 Beds
2.1 Baths
1,948 SqFt
4 Beds
2.1 Baths
1,948 SqFt
Key Details
Property Type Single Family Home
Sub Type Single Family Detached
Listing Status Active
Purchase Type For Sale
Square Footage 1,948 sqft
Price per Sqft $390
Subdivision Crystal Pointe
MLS Listing ID RX-11026456
Style Traditional
Bedrooms 4
Full Baths 2
Half Baths 1
Construction Status Resale
HOA Fees $577/mo
HOA Y/N Yes
Year Built 1987
Annual Tax Amount $4,843
Tax Year 2024
Property Description
Location
State FL
County Palm Beach
Community Crystal Pointe
Area 5230
Zoning RES
Rooms
Other Rooms Attic, Den/Office, Laundry-Util/Closet, Storage
Master Bath Dual Sinks, Mstr Bdrm - Ground
Interior
Interior Features Ctdrl/Vault Ceilings, Entry Lvl Lvng Area, Split Bedroom, Upstairs Living Area, Volume Ceiling, Walk-in Closet
Heating Heat Pump-Reverse
Cooling Ceiling Fan, Central
Flooring Carpet, Tile
Furnishings Furniture Negotiable
Exterior
Exterior Feature Fence, Open Patio, Shutters, Zoned Sprinkler
Parking Features 2+ Spaces, Drive - Decorative, Garage - Attached, Vehicle Restrictions
Garage Spaces 2.0
Community Features Gated Community
Utilities Available Cable, Electric, Gas Bottle, Public Sewer
Amenities Available Basketball, Clubhouse, Fitness Center, Game Room, Pickleball, Playground, Pool, Street Lights, Tennis
Waterfront Description None
Roof Type Concrete Tile
Exposure East
Private Pool No
Building
Lot Description < 1/4 Acre, Interior Lot
Story 2.00
Foundation CBS, Frame, Stucco
Construction Status Resale
Others
Pets Allowed Restricted
HOA Fee Include Cable,Lawn Care,Manager,Trash Removal
Senior Community No Hopa
Restrictions Buyer Approval,Commercial Vehicles Prohibited,No RV,Tenant Approval
Security Features Gate - Manned
Acceptable Financing Cash, Conventional
Horse Property No
Membership Fee Required No
Listing Terms Cash, Conventional
Financing Cash,Conventional
Pets Allowed No Aggressive Breeds

"Molly's job is to find and attract mastery-based agents to the office, protect the culture, and make sure everyone is happy! "





