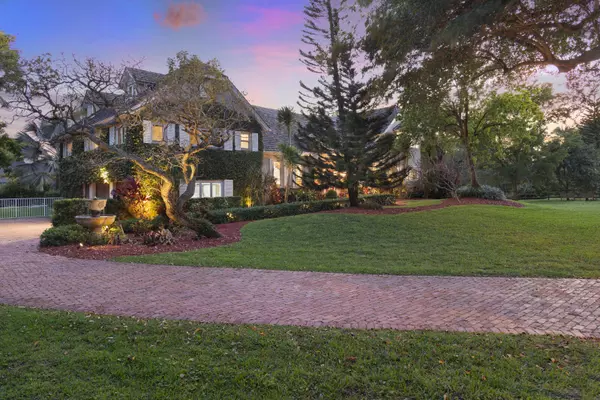
5 Beds
4 Baths
6,034 SqFt
5 Beds
4 Baths
6,034 SqFt
Key Details
Property Type Single Family Home
Sub Type Single Family Detached
Listing Status Active
Purchase Type For Sale
Square Footage 6,034 sqft
Price per Sqft $522
Subdivision Fla Fruit Lands Co Sub No 1
MLS Listing ID RX-11027692
Style < 4 Floors,Multi-Level
Bedrooms 5
Full Baths 4
Construction Status Resale
HOA Y/N No
Year Built 1979
Annual Tax Amount $29,281
Tax Year 2023
Lot Size 2.142 Acres
Property Description
Location
State FL
County Broward
Community Grove Estates
Area 3880
Zoning R-1
Rooms
Other Rooms Cabana Bath, Den/Office, Family, Florida, Laundry-Util/Closet, Loft, Pool Bath, Recreation
Master Bath Dual Sinks, Mstr Bdrm - Sitting, Separate Shower, Separate Tub, Spa Tub & Shower, Whirlpool Spa
Interior
Interior Features Bar, Built-in Shelves, Closet Cabinets, Ctdrl/Vault Ceilings, Fireplace(s), Kitchen Island, Laundry Tub, Split Bedroom, Upstairs Living Area, Volume Ceiling, Walk-in Closet, Wet Bar
Heating Central
Cooling Ceiling Fan, Central, Zoned
Flooring Carpet, Ceramic Tile, Marble, Wood Floor
Furnishings Unfurnished
Exterior
Exterior Feature Auto Sprinkler, Covered Patio, Custom Lighting, Deck, Fence, Fruit Tree(s), Lake/Canal Sprinkler, Open Balcony, Open Patio, Outdoor Shower, Shed, Wrap-Around Balcony, Zoned Sprinkler
Parking Features 2+ Spaces, Driveway
Garage Spaces 2.0
Pool Concrete, Heated, Inground, Salt Chlorination
Community Features Sold As-Is
Utilities Available Cable, Electric, Public Water, Septic
Amenities Available Horse Trails, Horses Permitted
Waterfront Description Canal Width 1 - 80,Interior Canal,Lake
View Canal, Lake, Pool
Roof Type Wood Shake,Wood Truss/Raft
Present Use Sold As-Is
Exposure North
Private Pool Yes
Building
Lot Description 2 to < 3 Acres, Paved Road, Treed Lot
Story 3.00
Unit Features Multi-Level
Foundation Brick, CBS, Concrete
Construction Status Resale
Schools
Middle Schools Indian Ridge Middle School
High Schools Western High School
Others
Pets Allowed Yes
Senior Community No Hopa
Restrictions Lease OK
Security Features Burglar Alarm,Gate - Unmanned,Motion Detector,Security Light,Security Sys-Leased
Acceptable Financing Cash, Conventional
Horse Property Yes
Membership Fee Required No
Listing Terms Cash, Conventional
Financing Cash,Conventional
Pets Allowed Horses Allowed

"Molly's job is to find and attract mastery-based agents to the office, protect the culture, and make sure everyone is happy! "





