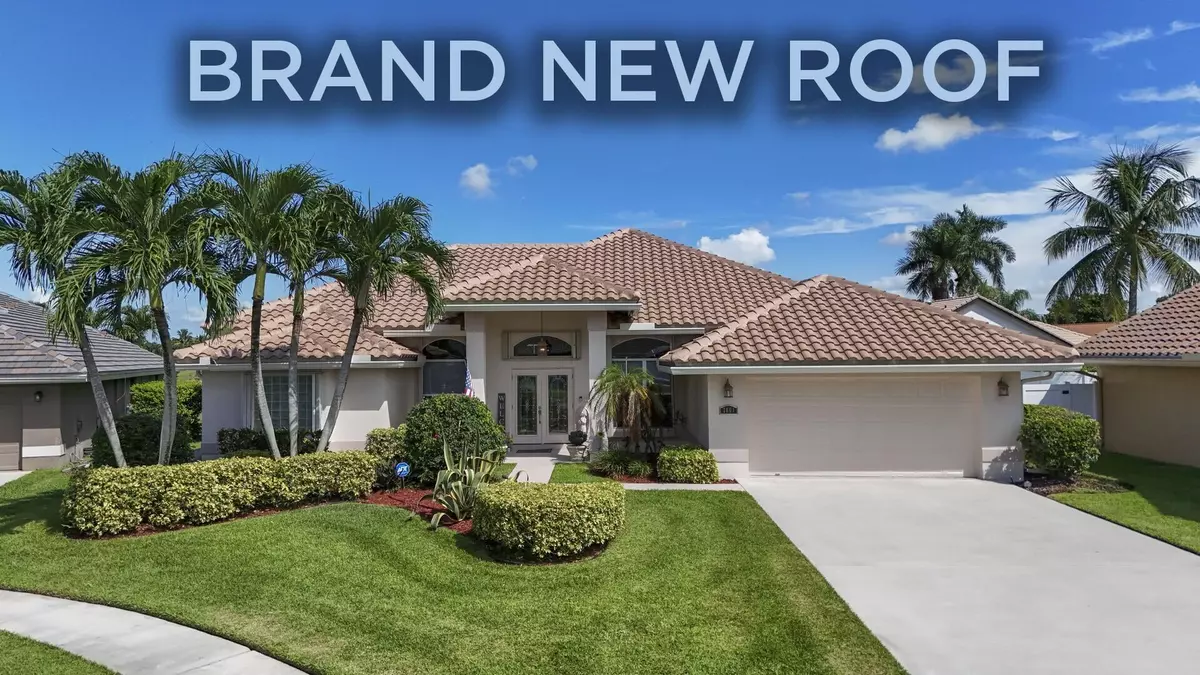
4 Beds
3 Baths
2,425 SqFt
4 Beds
3 Baths
2,425 SqFt
Key Details
Property Type Single Family Home
Sub Type Single Family Detached
Listing Status Active
Purchase Type For Sale
Square Footage 2,425 sqft
Price per Sqft $317
Subdivision Lakeview Estates
MLS Listing ID RX-11031110
Style Mediterranean
Bedrooms 4
Full Baths 3
Construction Status Resale
HOA Fees $128/mo
HOA Y/N Yes
Year Built 1998
Annual Tax Amount $5,248
Tax Year 2023
Lot Size 0.254 Acres
Property Description
Location
State FL
County Palm Beach
Community Lakeview Estates
Area 5770
Zoning PUD
Rooms
Other Rooms Family, Laundry-Util/Closet
Master Bath Dual Sinks, Separate Shower, Separate Tub
Interior
Interior Features Foyer, Pantry, Split Bedroom, Walk-in Closet
Heating Central
Cooling Central
Flooring Carpet, Tile
Furnishings Unfurnished
Exterior
Exterior Feature Covered Patio, Lake/Canal Sprinkler
Parking Features Driveway, Garage - Attached
Garage Spaces 2.0
Pool Inground
Community Features Sold As-Is, Gated Community
Utilities Available Cable, Electric, Public Sewer, Public Water
Amenities Available Pool, Sidewalks, Tennis
Waterfront Description Lake
View Garden, Lake, Pool
Roof Type S-Tile
Present Use Sold As-Is
Exposure South
Private Pool Yes
Building
Lot Description < 1/4 Acre, 1/4 to 1/2 Acre, Cul-De-Sac
Story 1.00
Foundation CBS
Construction Status Resale
Schools
Elementary Schools Coral Reef Elementary School
Middle Schools Woodlands Middle School
High Schools Park Vista Community High School
Others
Pets Allowed Yes
HOA Fee Include Cable,Common Areas
Senior Community No Hopa
Restrictions Buyer Approval,Commercial Vehicles Prohibited,Interview Required,No Boat,No RV
Security Features Gate - Unmanned
Acceptable Financing Cash, Conventional, FHA, VA
Horse Property No
Membership Fee Required No
Listing Terms Cash, Conventional, FHA, VA
Financing Cash,Conventional,FHA,VA
Pets Allowed No Aggressive Breeds

"Molly's job is to find and attract mastery-based agents to the office, protect the culture, and make sure everyone is happy! "





