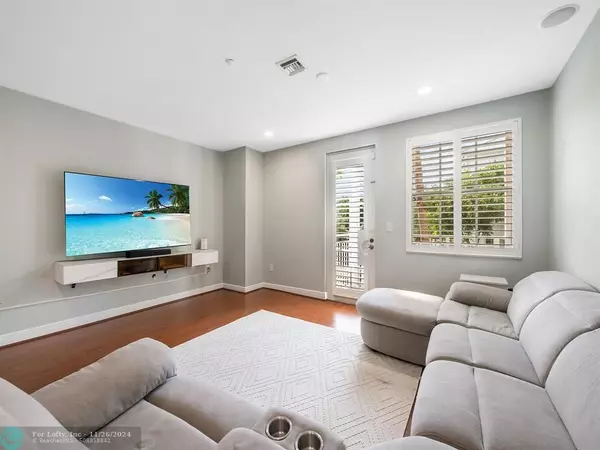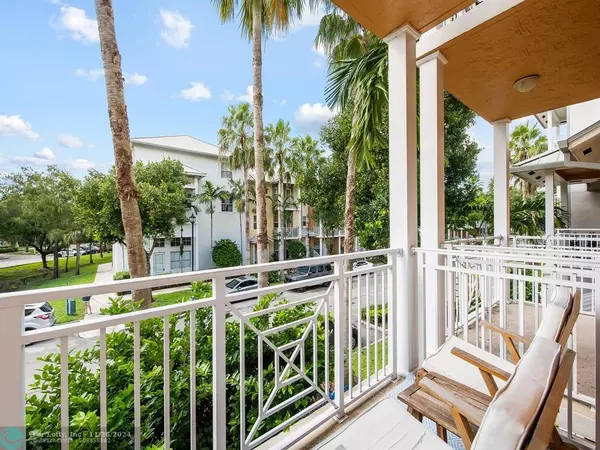
4 Beds
3.5 Baths
2,539 SqFt
4 Beds
3.5 Baths
2,539 SqFt
Key Details
Property Type Townhouse
Sub Type Townhouse
Listing Status Active Under Contract
Purchase Type For Sale
Square Footage 2,539 sqft
Price per Sqft $226
Subdivision Village At Sailboat Bend
MLS Listing ID F10468803
Style Townhouse Condo
Bedrooms 4
Full Baths 3
Half Baths 1
Construction Status Resale
HOA Fees $1,212/mo
HOA Y/N Yes
Year Built 2005
Annual Tax Amount $9,335
Tax Year 2023
Property Description
Location
State FL
County Broward County
Area Ft Ldale Sw (3470-3500;3570-3590)
Building/Complex Name VILLAGE AT SAILBOAT BEND
Rooms
Bedroom Description At Least 1 Bedroom Ground Level,Master Bedroom Upstairs
Interior
Interior Features First Floor Entry, Foyer Entry, French Doors, Split Bedroom, Volume Ceilings, Walk-In Closets
Heating Central Heat
Cooling Central Cooling
Flooring Carpeted Floors, Other Floors, Tile Floors
Equipment Automatic Garage Door Opener, Dishwasher, Disposal, Dryer, Electric Range, Electric Water Heater, Microwave, Owned Burglar Alarm, Refrigerator, Washer
Exterior
Exterior Feature High Impact Doors, Open Balcony
Parking Features Attached
Garage Spaces 2.0
Amenities Available Exterior Lighting
Water Access N
Private Pool No
Building
Unit Features Garden View
Foundation Cbs Construction
Unit Floor 1
Construction Status Resale
Others
Pets Allowed Yes
HOA Fee Include 1212
Senior Community No HOPA
Restrictions Other Restrictions
Security Features Burglar Alarm
Acceptable Financing Cash, Conventional
Membership Fee Required No
Listing Terms Cash, Conventional
Pets Allowed No Aggressive Breeds


"Molly's job is to find and attract mastery-based agents to the office, protect the culture, and make sure everyone is happy! "





