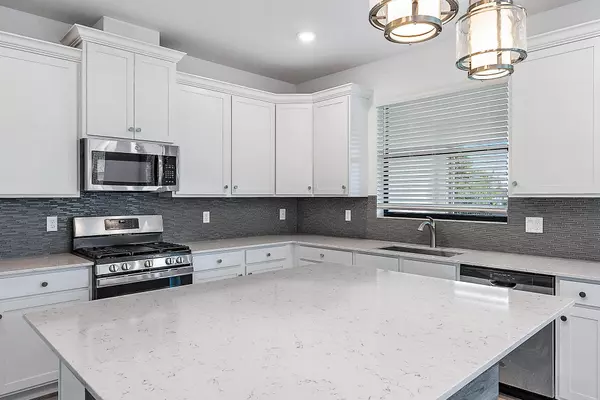
4 Beds
3 Baths
2,856 SqFt
4 Beds
3 Baths
2,856 SqFt
Key Details
Property Type Single Family Home
Sub Type Single Family Detached
Listing Status Active
Purchase Type For Rent
Square Footage 2,856 sqft
Subdivision Arden
MLS Listing ID RX-11032395
Bedrooms 4
Full Baths 3
HOA Y/N No
Min Days of Lease 365
Year Built 2020
Property Description
Location
State FL
County Palm Beach
Community Arden
Area 5002
Rooms
Other Rooms Den/Office, Family, Laundry-Inside, Storage
Master Bath Dual Sinks, Mstr Bdrm - Upstairs, Spa Tub & Shower
Interior
Interior Features Closet Cabinets, Ctdrl/Vault Ceilings, Kitchen Island, None, Pantry, Split Bedroom, Walk-in Closet
Heating Central, Electric
Cooling Ceiling Fan, Electric
Flooring Carpet, Ceramic Tile
Furnishings Unfurnished
Exterior
Exterior Feature Auto Sprinkler, Room for Pool, Screen Porch
Parking Features 2+ Spaces, Driveway, Garage - Attached
Garage Spaces 3.0
Community Features Gated Community
Amenities Available Basketball, Bike - Jog, Clubhouse, Fitness Center, Playground, Spa-Hot Tub, Tennis
Waterfront Description None
View Garden
Exposure West
Private Pool No
Building
Lot Description < 1/4 Acre, Interior Lot, Paved Road, Private Road, Sidewalks
Story 2.00
Unit Floor 2
Schools
Elementary Schools Binks Forest Elementary School
Middle Schools Wellington Landings Middle
High Schools Wellington High School
Others
Pets Allowed Yes
Senior Community No Hopa
Restrictions Tenant Approval
Miscellaneous Central A/C
Security Features Gate - Manned
Horse Property No

"Molly's job is to find and attract mastery-based agents to the office, protect the culture, and make sure everyone is happy! "





