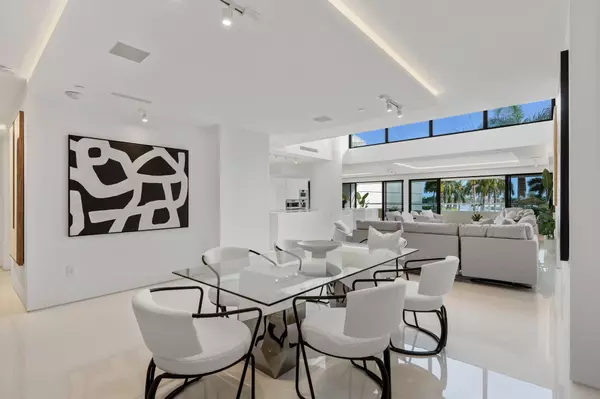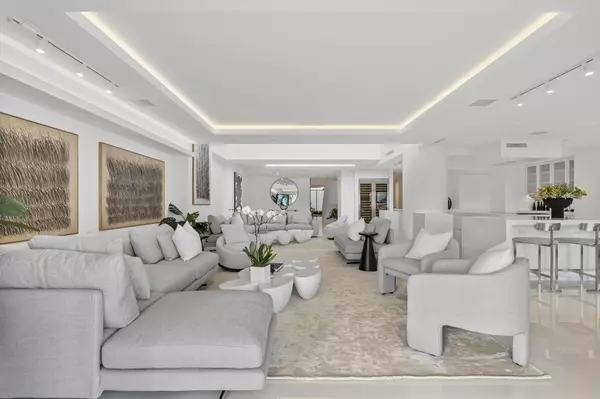
5 Beds
6.3 Baths
6,461 SqFt
5 Beds
6.3 Baths
6,461 SqFt
Key Details
Property Type Townhouse
Sub Type Townhouse
Listing Status Active
Purchase Type For Sale
Square Footage 6,461 sqft
Price per Sqft $1,779
Subdivision Plaza Of The Palm Beaches Condo
MLS Listing ID RX-11032690
Style Contemporary,Dup/Tri/Row,Multi-Level,Townhouse
Bedrooms 5
Full Baths 6
Half Baths 3
Construction Status Resale
HOA Fees $10,717/mo
HOA Y/N Yes
Year Built 1986
Annual Tax Amount $88,898
Tax Year 2024
Property Description
Location
State FL
County Palm Beach
Community Plaza Of The Palm Beaches
Area 5420
Zoning FWD-5(
Rooms
Other Rooms Den/Office, Family, Great, Laundry-Inside, Laundry-Util/Closet, Media, Recreation, Storage
Master Bath 2 Master Baths, Bidet, Dual Sinks, Mstr Bdrm - Sitting, Mstr Bdrm - Upstairs, Separate Shower, Separate Tub
Interior
Interior Features Bar, Built-in Shelves, Closet Cabinets, Ctdrl/Vault Ceilings, Custom Mirror, Elevator, Entry Lvl Lvng Area, Fire Sprinkler, Kitchen Island, Laundry Tub, Pantry, Split Bedroom, Upstairs Living Area, Volume Ceiling, Walk-in Closet, Wet Bar
Heating Central, Zoned
Cooling Central, Zoned
Flooring Carpet, Other, Tile
Furnishings Unfurnished
Exterior
Exterior Feature Open Balcony, Open Patio
Parking Features 2+ Spaces, Covered, Garage - Building, Guest, Open
Garage Spaces 2.0
Community Features Sold As-Is, Gated Community
Utilities Available Cable, Electric, Public Sewer, Public Water
Amenities Available Bike - Jog, Community Room, Elevator, Extra Storage, Fitness Center, Lobby, Manager on Site, Pickleball, Pool, Tennis, Trash Chute
Waterfront Description Intracoastal
View City, Intracoastal, Lake, Other
Present Use Sold As-Is
Exposure East
Private Pool No
Building
Lot Description East of US-1
Story 33.00
Unit Features Interior Hallway,Multi-Level
Foundation CBS
Unit Floor 2
Construction Status Resale
Others
Pets Allowed Restricted
HOA Fee Include Cable,Common Areas,Elevator,Insurance-Bldg,Legal/Accounting,Maintenance-Exterior,Manager,Parking,Pest Control,Pool Service,Roof Maintenance,Security,Sewer,Trash Removal,Water
Senior Community No Hopa
Restrictions Buyer Approval,Interview Required,Lease OK,Lease OK w/Restrict,Tenant Approval
Security Features Doorman,Gate - Manned,Lobby,TV Camera
Acceptable Financing Cash
Horse Property No
Membership Fee Required No
Listing Terms Cash
Financing Cash
Pets Allowed No Aggressive Breeds, Number Limit, Size Limit

"Molly's job is to find and attract mastery-based agents to the office, protect the culture, and make sure everyone is happy! "





