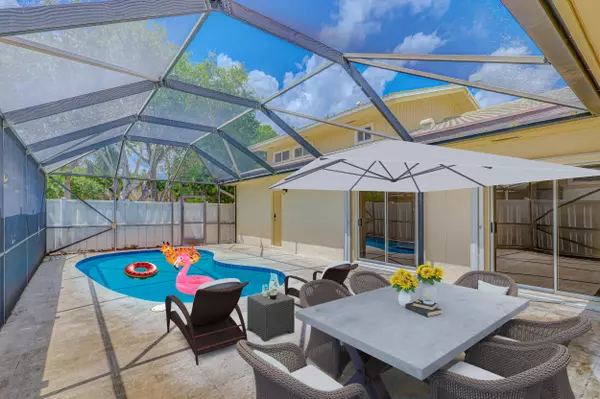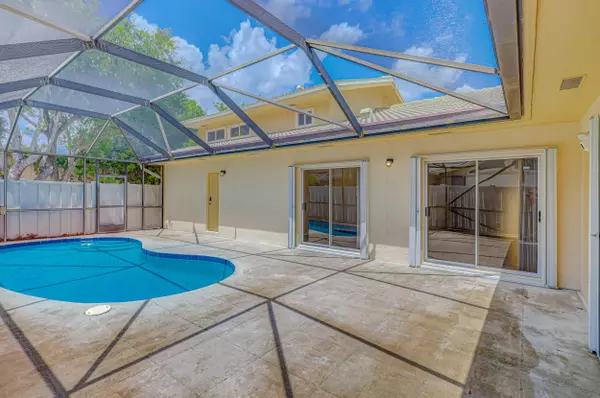
3 Beds
3.1 Baths
1,356 SqFt
3 Beds
3.1 Baths
1,356 SqFt
Key Details
Property Type Townhouse
Sub Type Townhouse
Listing Status Active
Purchase Type For Rent
Square Footage 1,356 sqft
Subdivision Westwood Lakes 4 Westwood Gardens
MLS Listing ID RX-11034821
Bedrooms 3
Full Baths 3
Half Baths 1
HOA Y/N No
Min Days of Lease 2614
Year Built 1988
Property Description
Location
State FL
County Palm Beach
Community Westwood Lakes
Area 5310
Rooms
Other Rooms Family, Laundry-Garage, Recreation
Master Bath 2 Master Baths, 2 Master Suites, Mstr Bdrm - Ground, Mstr Bdrm - Upstairs
Interior
Interior Features Built-in Shelves, Closet Cabinets, Entry Lvl Lvng Area, Foyer, Kitchen Island, Pantry, Sky Light(s), Volume Ceiling
Heating Central, Electric
Cooling Ceiling Fan, Electric
Flooring Tile
Furnishings Unfurnished
Exterior
Exterior Feature Auto Sprinkler, Fence, Screened Patio
Parking Features 2+ Spaces, Driveway, Garage - Attached
Garage Spaces 1.0
Amenities Available Basketball, Clubhouse, Pool, Sidewalks, Street Lights, Tennis
Waterfront Description None
View Garden, Pool
Exposure West
Private Pool Yes
Building
Lot Description < 1/4 Acre, Paved Road, Public Road, Sidewalks, West of US-1
Story 2.00
Unit Features Corner,Multi-Level
Unit Floor 1
Schools
Elementary Schools Timber Trace Elementary School
Middle Schools Watson B. Duncan Middle School
High Schools William T. Dwyer High School
Others
Pets Allowed Yes
Senior Community No Hopa
Restrictions No Smoking
Miscellaneous Central A/C,Community Pool,Den/Family Room,Garage - 1 Car,Private Pool,Security Deposit,Tenant Approval,Tennis,Washer / Dryer
Horse Property No

"Molly's job is to find and attract mastery-based agents to the office, protect the culture, and make sure everyone is happy! "





