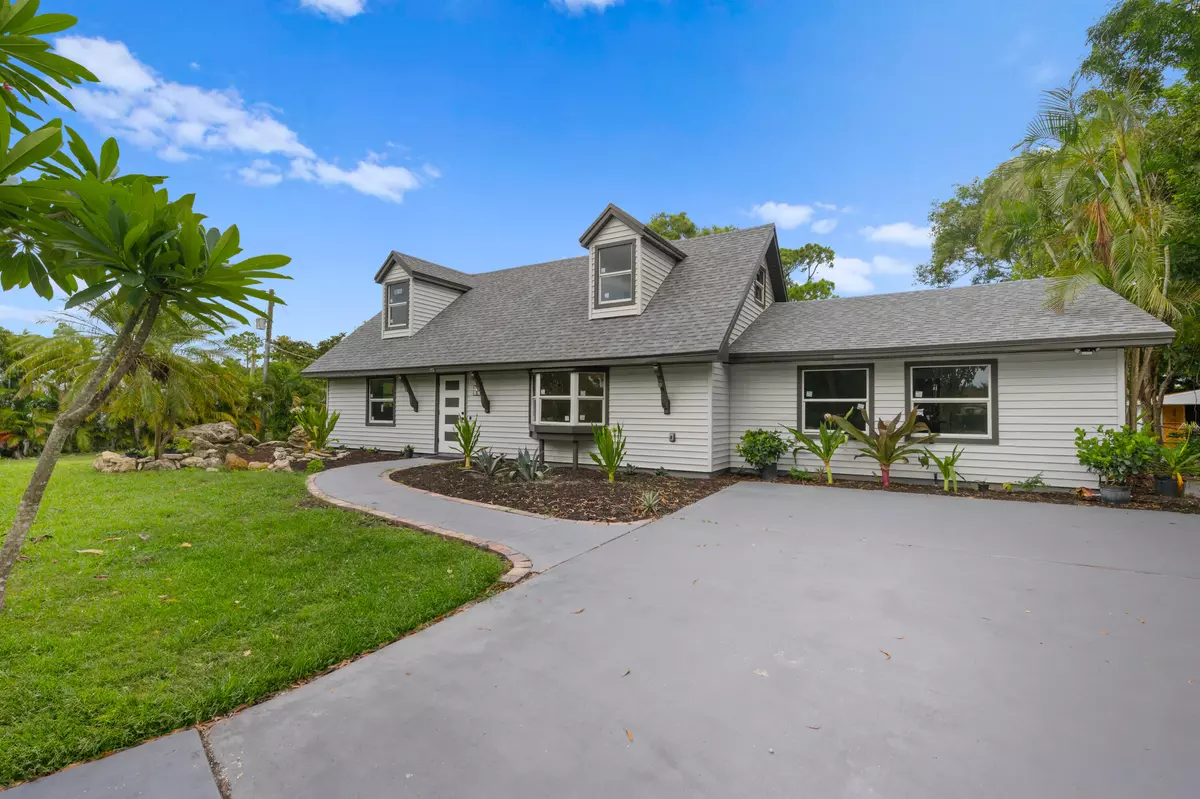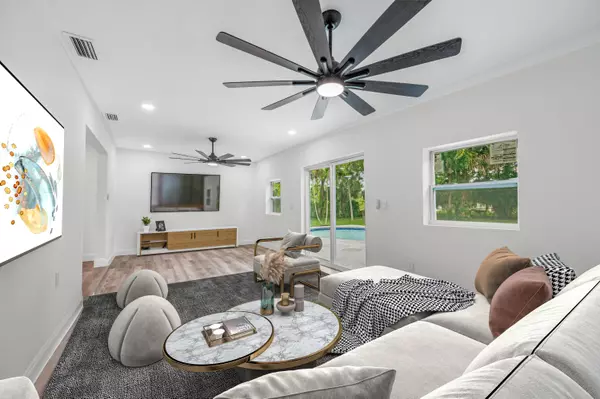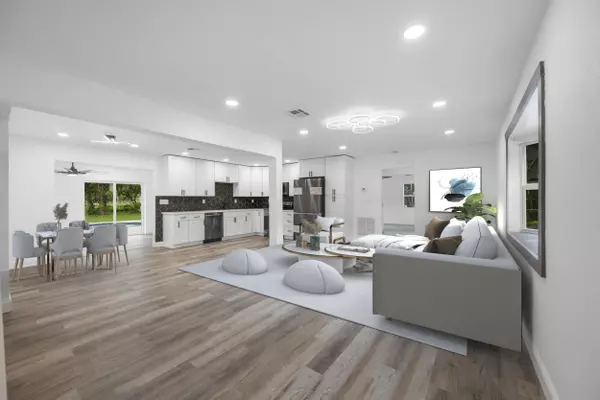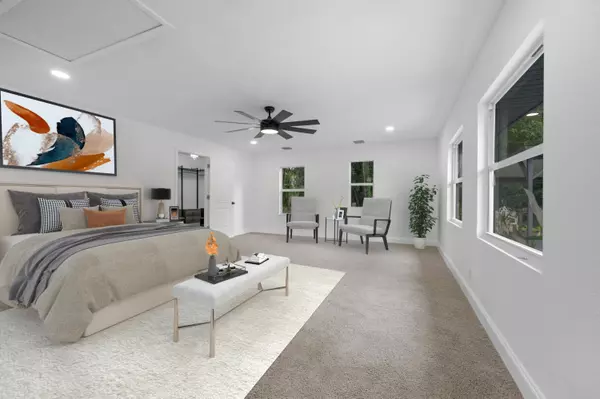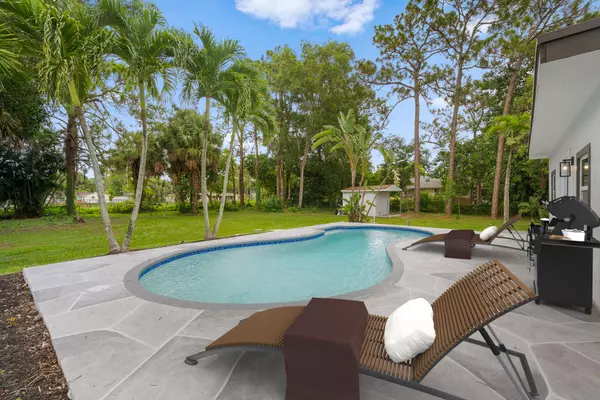5 Beds
3 Baths
2,144 SqFt
5 Beds
3 Baths
2,144 SqFt
Key Details
Property Type Single Family Home
Sub Type Single Family Detached
Listing Status Active
Purchase Type For Sale
Square Footage 2,144 sqft
Price per Sqft $303
Subdivision No
MLS Listing ID RX-11034930
Bedrooms 5
Full Baths 3
Construction Status Resale
HOA Y/N No
Year Built 1977
Annual Tax Amount $2,801
Tax Year 2023
Lot Size 1.250 Acres
Property Description
Location
State FL
County Palm Beach
Area 5540
Zoning AR
Rooms
Other Rooms Family, Florida, Garage Converted, Laundry-Inside, Laundry-Util/Closet
Master Bath Dual Sinks, Mstr Bdrm - Ground, Separate Shower
Interior
Interior Features Pantry, Split Bedroom, Walk-in Closet
Heating Central, Electric
Cooling Ceiling Fan, Central
Flooring Vinyl Floor
Furnishings Unfurnished
Exterior
Utilities Available Electric, Public Water, Septic
Amenities Available None
Waterfront Description Canal Width 1 - 80
Exposure South
Private Pool Yes
Building
Lot Description 1 to < 2 Acres
Story 2.00
Foundation Frame, Vinyl Siding
Construction Status Resale
Schools
Elementary Schools Arch Creek Elementary School
Middle Schools Bear Lakes Middle School
Others
Pets Allowed Yes
Senior Community No Hopa
Restrictions None
Acceptable Financing Cash, Conventional, FHA, VA
Horse Property No
Membership Fee Required No
Listing Terms Cash, Conventional, FHA, VA
Financing Cash,Conventional,FHA,VA
Pets Allowed No Restrictions
"Molly's job is to find and attract mastery-based agents to the office, protect the culture, and make sure everyone is happy! "
