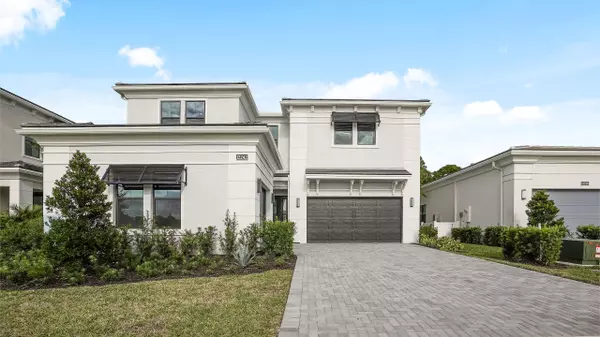
4 Beds
3.1 Baths
4,107 SqFt
4 Beds
3.1 Baths
4,107 SqFt
OPEN HOUSE
Sun Dec 15, 11:00am - 2:00pm
Sat Dec 21, 11:00am - 2:00pm
Sun Dec 22, 11:00am - 2:00pm
Sat Dec 28, 11:00am - 2:00pm
Sun Dec 29, 11:00am - 2:00pm
Key Details
Property Type Single Family Home
Sub Type Single Family Detached
Listing Status Active
Purchase Type For Sale
Square Footage 4,107 sqft
Price per Sqft $511
Subdivision Artistry
MLS Listing ID RX-11035493
Bedrooms 4
Full Baths 3
Half Baths 1
Construction Status New Construction
HOA Fees $522/mo
HOA Y/N Yes
Year Built 2024
Tax Year 2024
Lot Size 7,701 Sqft
Property Description
Location
State FL
County Palm Beach
Community Artistry Palm Beach
Area 5320
Zoning PCD(ci
Rooms
Other Rooms Family, Laundry-Inside
Master Bath Dual Sinks, Mstr Bdrm - Ground, Separate Shower, Separate Tub
Interior
Interior Features Entry Lvl Lvng Area, Kitchen Island, Pantry, Upstairs Living Area, Walk-in Closet
Heating Central
Cooling Central
Flooring Laminate
Furnishings Unfurnished
Exterior
Parking Features 2+ Spaces, Driveway, Garage - Attached
Garage Spaces 3.0
Community Features Gated Community
Utilities Available Public Sewer, Public Water
Amenities Available Bike - Jog, Clubhouse, Fitness Center, Fitness Trail, Pool, Sidewalks, Street Lights
Waterfront Description None
Roof Type Concrete Tile
Exposure Southwest
Private Pool No
Building
Lot Description < 1/4 Acre
Story 2.00
Foundation CBS
Construction Status New Construction
Others
Pets Allowed Yes
Senior Community No Hopa
Restrictions Other
Security Features Gate - Manned
Acceptable Financing Cash, Conventional, FHA, VA
Horse Property No
Membership Fee Required No
Listing Terms Cash, Conventional, FHA, VA
Financing Cash,Conventional,FHA,VA

"Molly's job is to find and attract mastery-based agents to the office, protect the culture, and make sure everyone is happy! "





