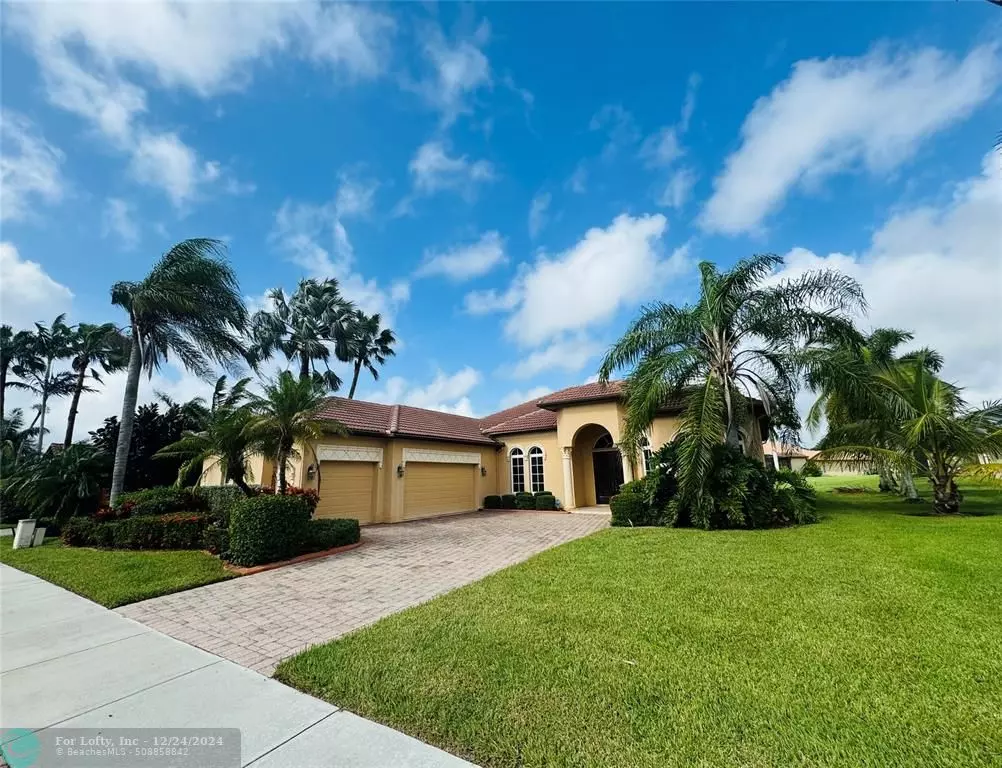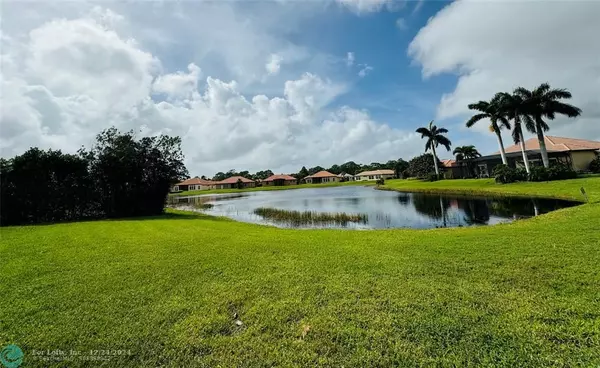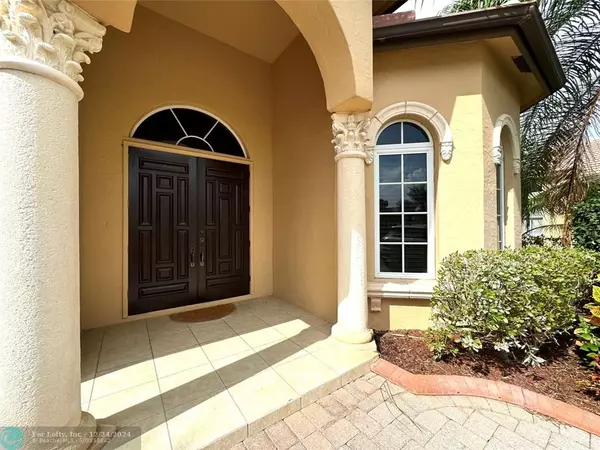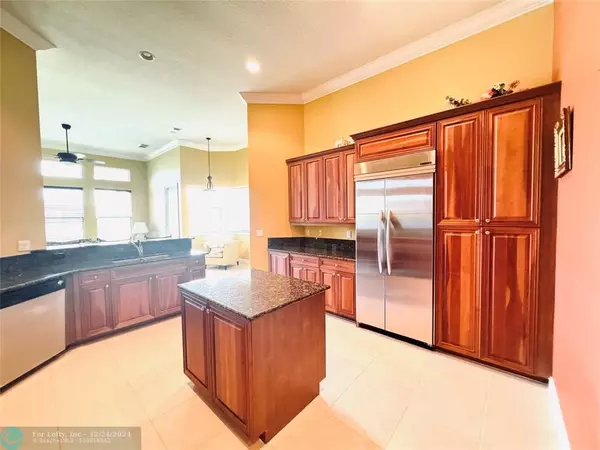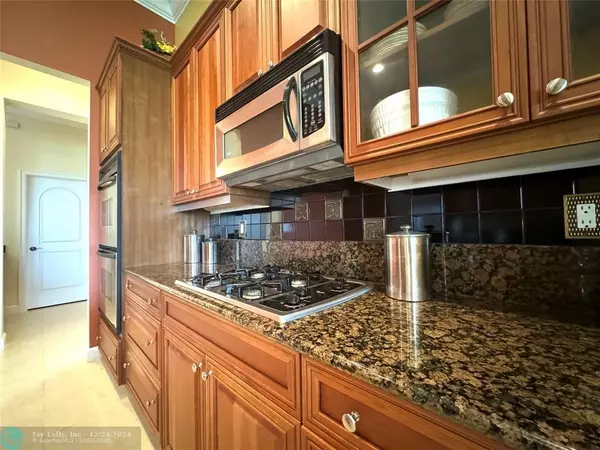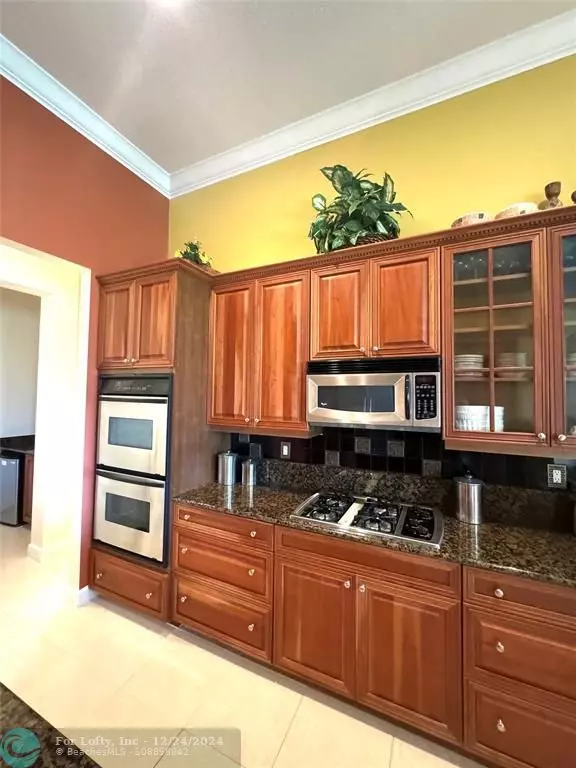5 Beds
3.5 Baths
2,898 SqFt
5 Beds
3.5 Baths
2,898 SqFt
Key Details
Property Type Single Family Home
Sub Type Single
Listing Status Active Under Contract
Purchase Type For Sale
Square Footage 2,898 sqft
Price per Sqft $207
Subdivision Vineyards / Tortoise Cay
MLS Listing ID F10470091
Style WF/No Ocean Access
Bedrooms 5
Full Baths 3
Half Baths 1
Construction Status Resale
HOA Fees $322/mo
HOA Y/N Yes
Year Built 2005
Annual Tax Amount $11,200
Tax Year 2024
Lot Size 9,213 Sqft
Property Description
Location
State FL
County St. Lucie County
Community Vineyards / Tortoise
Area St Lucie County 7500; 7600
Zoning Residential
Rooms
Bedroom Description At Least 1 Bedroom Ground Level,Entry Level,Master Bedroom Ground Level
Other Rooms Den/Library/Office, Family Room, Utility Room/Laundry
Dining Room Breakfast Area, Formal Dining, Snack Bar/Counter
Interior
Interior Features First Floor Entry, Kitchen Island, Laundry Tub, 3 Bedroom Split, Volume Ceilings, Walk-In Closets, Wet Bar
Heating Central Heat
Cooling Ceiling Fans, Central Cooling
Flooring Tile Floors
Equipment Dryer, Gas Range, Microwave, Refrigerator, Smoke Detector, Washer
Exterior
Exterior Feature Patio, Room For Pool, Screened Porch, Storm/Security Shutters
Parking Features Attached
Garage Spaces 3.0
Community Features Gated Community
Waterfront Description Lake Front
Water Access Y
Water Access Desc Other
View Lake
Roof Type Curved/S-Tile Roof
Private Pool No
Building
Lot Description Less Than 1/4 Acre Lot
Foundation Cbs Construction
Sewer Municipal Sewer
Water Municipal Water
Construction Status Resale
Others
Pets Allowed No
HOA Fee Include 322
Senior Community No HOPA
Restrictions Assoc Approval Required
Acceptable Financing Cash, Conventional, FHA
Membership Fee Required No
Listing Terms Cash, Conventional, FHA
Special Listing Condition As Is

"Molly's job is to find and attract mastery-based agents to the office, protect the culture, and make sure everyone is happy! "
