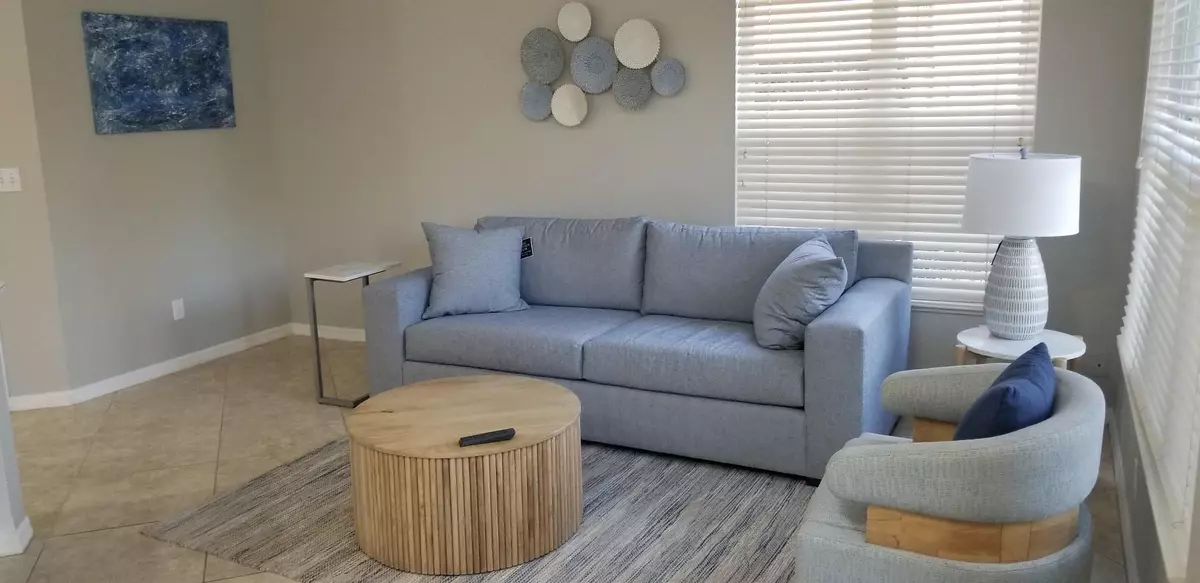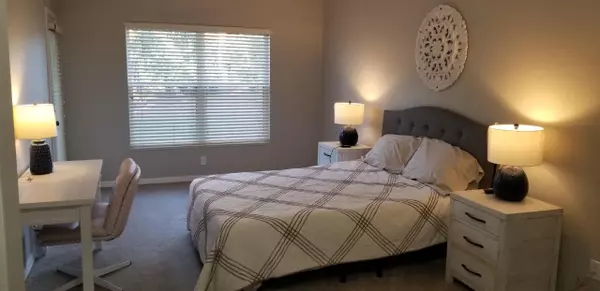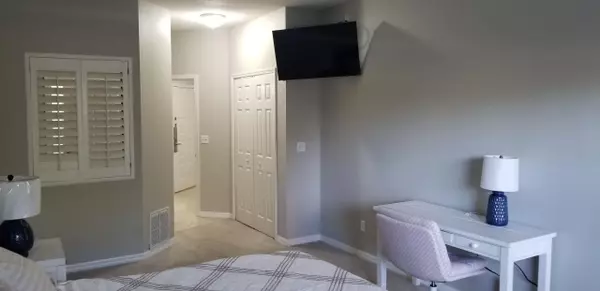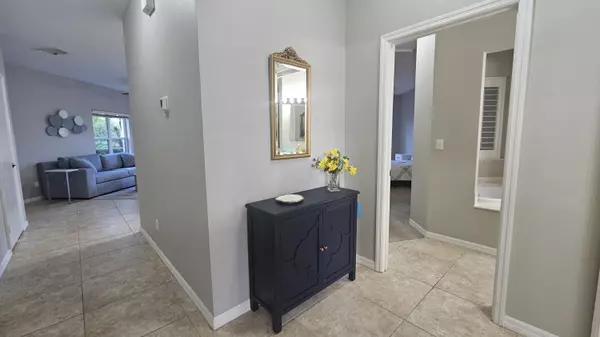2 Beds
2 Baths
1,196 SqFt
2 Beds
2 Baths
1,196 SqFt
Key Details
Property Type Condo
Sub Type Condo/Coop
Listing Status Active
Purchase Type For Rent
Square Footage 1,196 sqft
Subdivision Golf Villas Ii Condominium
MLS Listing ID RX-11037195
Bedrooms 2
Full Baths 2
HOA Y/N No
Min Days of Lease 183
Year Built 1998
Property Description
Location
State FL
County St. Lucie
Area 7300
Rooms
Other Rooms Florida, Laundry-Util/Closet
Master Bath Mstr Bdrm - Ground, Separate Shower, Separate Tub
Interior
Interior Features Entry Lvl Lvng Area
Heating Central, Heat Pump-Reverse
Cooling Ceiling Fan, Central
Flooring Carpet, Ceramic Tile
Furnishings Furnished
Exterior
Exterior Feature Screen Porch
Parking Features 2+ Spaces, Vehicle Restrictions
Amenities Available Bike - Jog, Common Laundry, Picnic Area, Playground, Pool, Sidewalks, Street Lights, Tennis
Waterfront Description None
View Garden
Exposure West
Private Pool No
Building
Lot Description Public Road, Sidewalks
Story 2.00
Unit Floor 1
Others
Pets Allowed Restricted
Senior Community No Hopa
Restrictions Commercial Vehicles Prohibited,No Boat,No Smoking
Miscellaneous Assigned Parking,Central A/C,Community Pool,Den/Family Room,Porch / Balcony,Tennis,Washer / Dryer
Security Features None
Horse Property No
"Molly's job is to find and attract mastery-based agents to the office, protect the culture, and make sure everyone is happy! "





