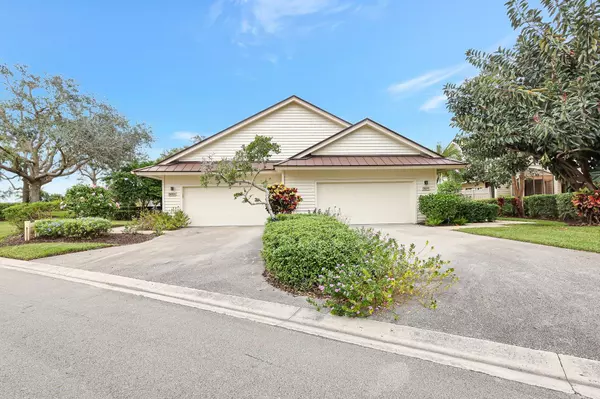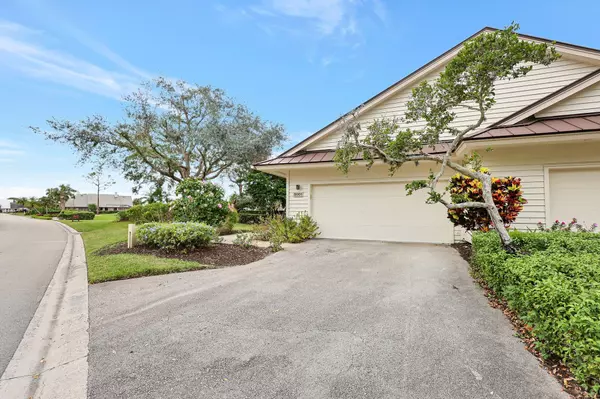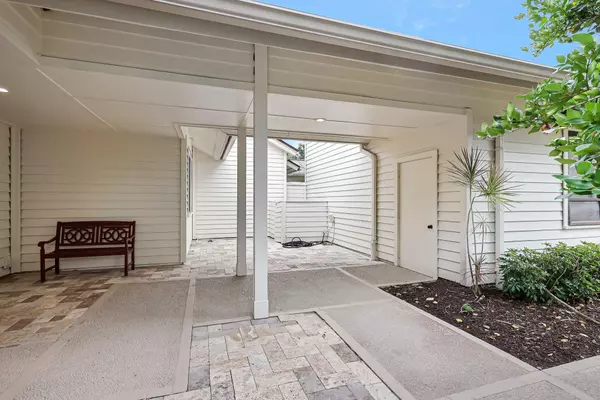
3 Beds
2 Baths
1,933 SqFt
3 Beds
2 Baths
1,933 SqFt
Key Details
Property Type Single Family Home
Sub Type Villa
Listing Status Active Under Contract
Purchase Type For Sale
Square Footage 1,933 sqft
Price per Sqft $305
Subdivision Mariner Sands Country Club
MLS Listing ID RX-11038545
Bedrooms 3
Full Baths 2
Construction Status Resale
HOA Fees $2,295/mo
HOA Y/N Yes
Year Built 1984
Annual Tax Amount $2,624
Tax Year 2024
Property Description
Location
State FL
County Martin
Community Mariner Sands Country Club
Area 14 - Hobe Sound/Stuart - South Of Cove Rd
Zoning Residential
Rooms
Other Rooms Family, Florida
Master Bath Dual Sinks
Interior
Interior Features Volume Ceiling
Heating Central
Cooling Central
Flooring Ceramic Tile, Other
Furnishings Furnished
Exterior
Parking Features 2+ Spaces, Garage - Detached
Garage Spaces 2.0
Community Features Gated Community
Utilities Available Cable, Electric, Public Sewer, Public Water
Amenities Available Bocce Ball, Cafe/Restaurant, Clubhouse, Dog Park, Fitness Center, Golf Course, Library, Manager on Site, Pickleball, Playground, Pool, Putting Green, Shuffleboard, Tennis
Waterfront Description Pond
Roof Type Metal
Exposure South
Private Pool No
Building
Story 1.00
Foundation Frame
Construction Status Resale
Others
Pets Allowed Yes
HOA Fee Include Common Areas,Lawn Care,Pest Control,Roof Maintenance,Security,Trash Removal
Senior Community No Hopa
Restrictions Commercial Vehicles Prohibited,Lease OK w/Restrict,No Boat,No RV
Security Features Gate - Manned,Security Patrol
Acceptable Financing Cash, Conventional
Horse Property No
Membership Fee Required No
Listing Terms Cash, Conventional
Financing Cash,Conventional

"Molly's job is to find and attract mastery-based agents to the office, protect the culture, and make sure everyone is happy! "





