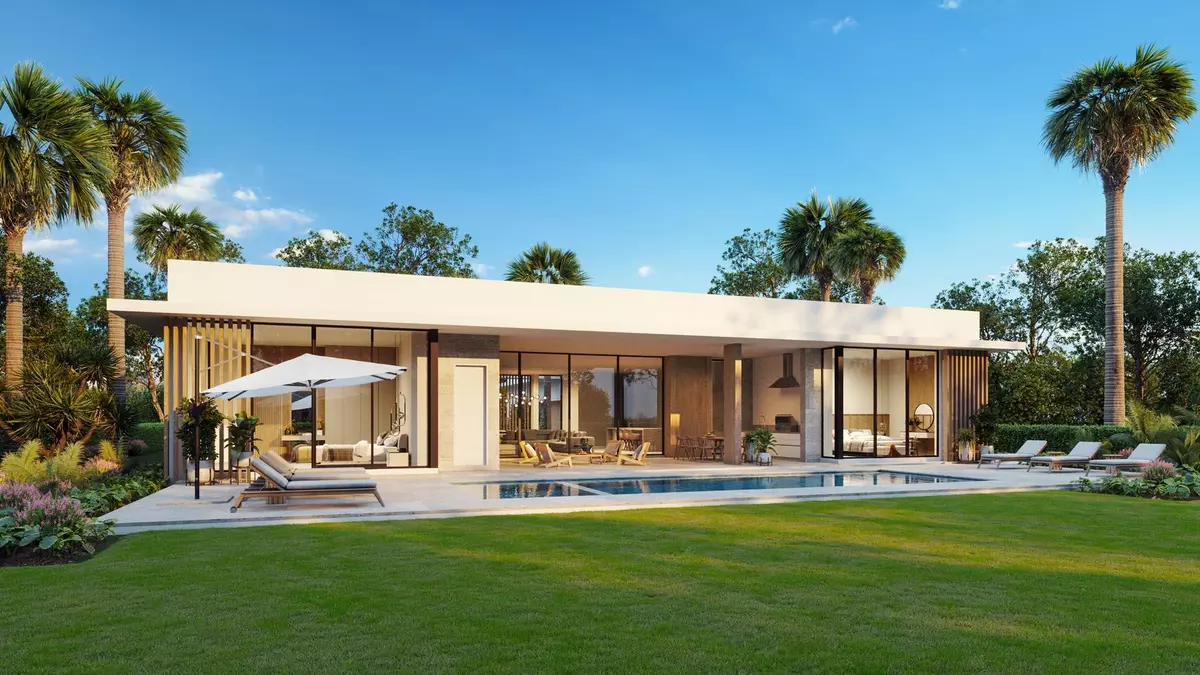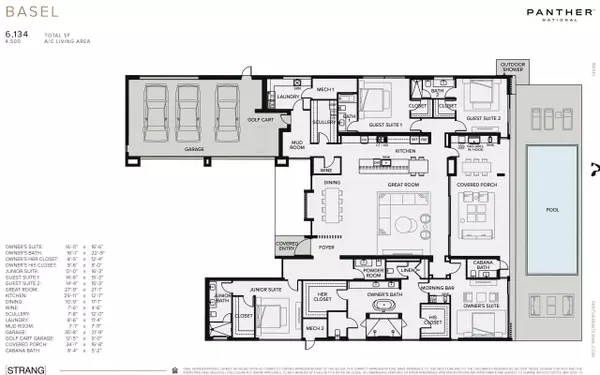
4 Beds
4.4 Baths
4,500 SqFt
4 Beds
4.4 Baths
4,500 SqFt
Key Details
Property Type Single Family Home
Sub Type Single Family Detached
Listing Status Active
Purchase Type For Sale
Square Footage 4,500 sqft
Price per Sqft $1,333
Subdivision Panther National
MLS Listing ID RX-11038832
Style Contemporary
Bedrooms 4
Full Baths 4
Half Baths 4
Construction Status Preconstruction
Membership Fee $400,000
HOA Fees $1,300/mo
HOA Y/N Yes
Annual Tax Amount $11,728
Tax Year 2024
Lot Size 0.300 Acres
Property Description
Location
State FL
County Palm Beach
Community Panther National
Area 5510
Zoning PDA (Ci)
Rooms
Other Rooms Cabana Bath, Family, Great, Laundry-Util/Closet, Storage
Master Bath Mstr Bdrm - Ground, Separate Shower, Separate Tub
Interior
Interior Features Bar, Kitchen Island, Pantry, Walk-in Closet
Heating Central, Gas
Cooling Central, Gas, Zoned
Flooring Marble, Tile, Wood Floor
Furnishings Unfurnished
Exterior
Exterior Feature Cabana, Fence, Summer Kitchen
Parking Features Garage - Attached, Golf Cart
Garage Spaces 3.5
Pool Gunite, Inground, Spa
Community Features Home Warranty, Gated Community
Utilities Available Cable, Electric, Gas Natural, Public Sewer, Public Water, Underground
Amenities Available Beach Club Available, Clubhouse, Fitness Center, Fitness Trail, Golf Course, Park, Pickleball, Pool, Putting Green, Sauna, Sidewalks, Spa-Hot Tub, Street Lights, Tennis
Waterfront Description Lake
View Golf, Lake
Roof Type Other
Present Use Home Warranty
Exposure Southwest
Private Pool Yes
Building
Lot Description 1/4 to 1/2 Acre, Paved Road, Sidewalks
Story 1.00
Unit Features On Golf Course
Foundation Block, Concrete, Stucco
Construction Status Preconstruction
Others
Pets Allowed Yes
HOA Fee Include Common Areas,Security
Senior Community No Hopa
Restrictions No RV
Security Features Burglar Alarm,Gate - Manned,Security Patrol,Wall
Acceptable Financing Cash, Conventional, Seller Financing
Horse Property No
Membership Fee Required Yes
Listing Terms Cash, Conventional, Seller Financing
Financing Cash,Conventional,Seller Financing

"Molly's job is to find and attract mastery-based agents to the office, protect the culture, and make sure everyone is happy! "





