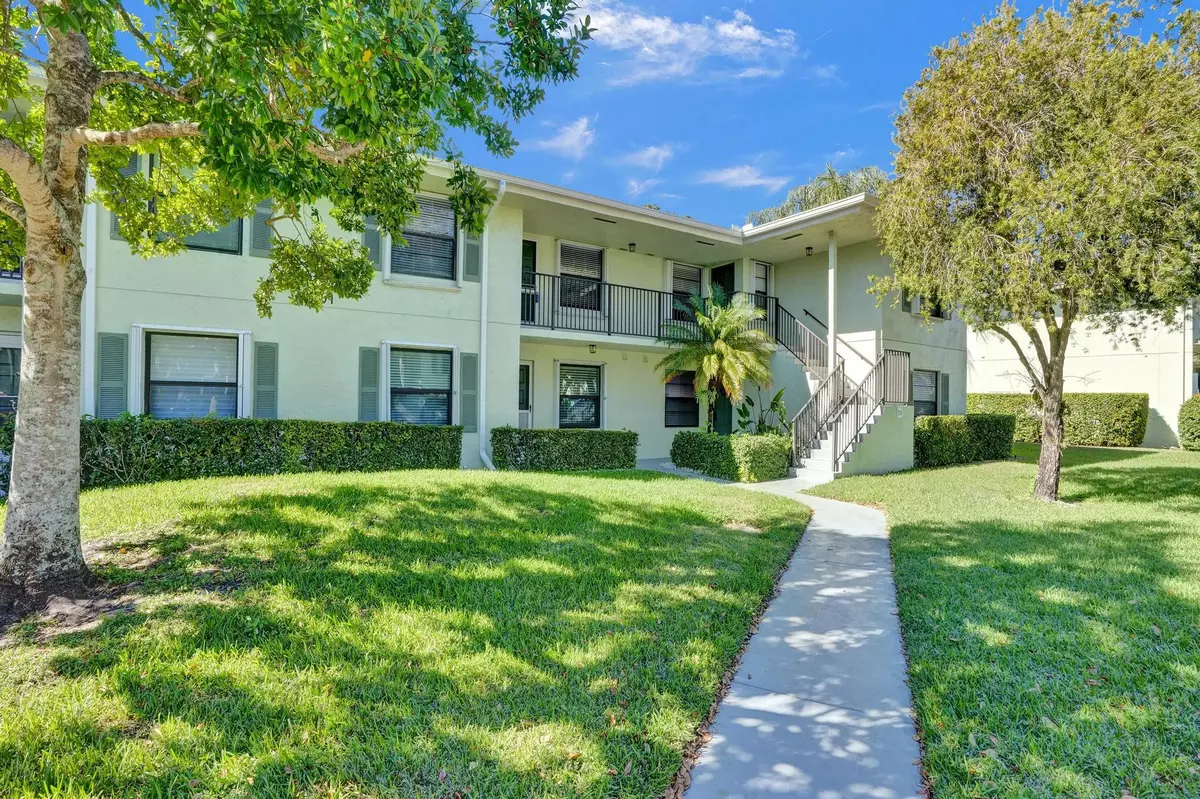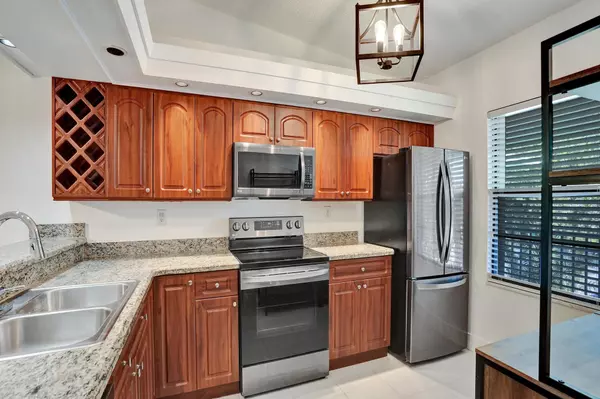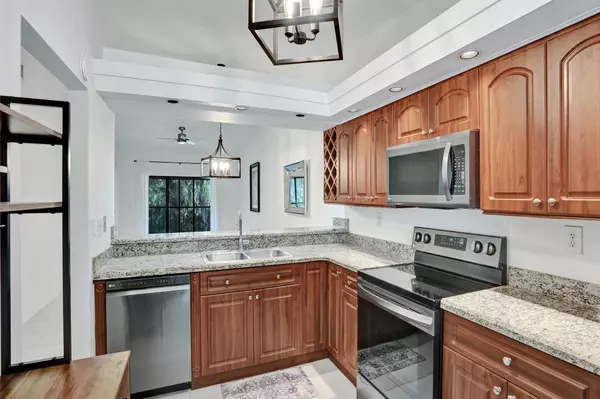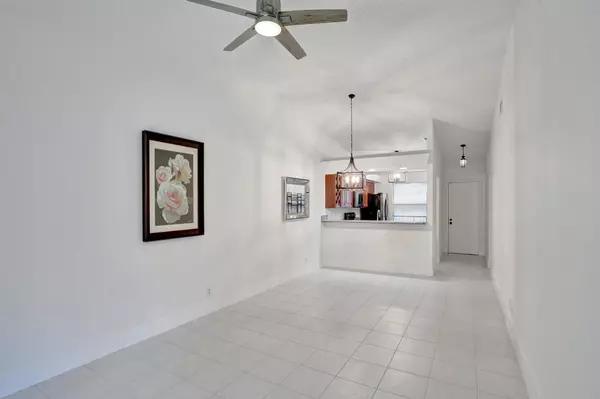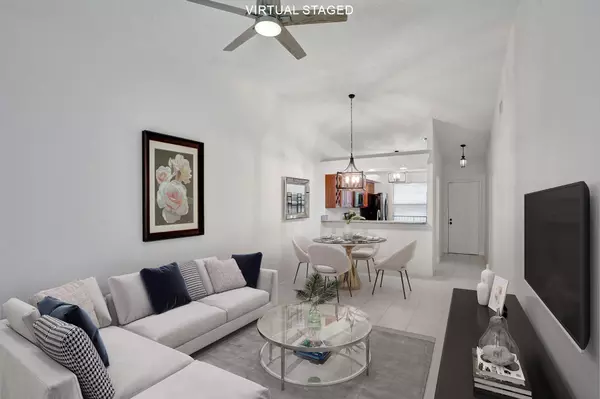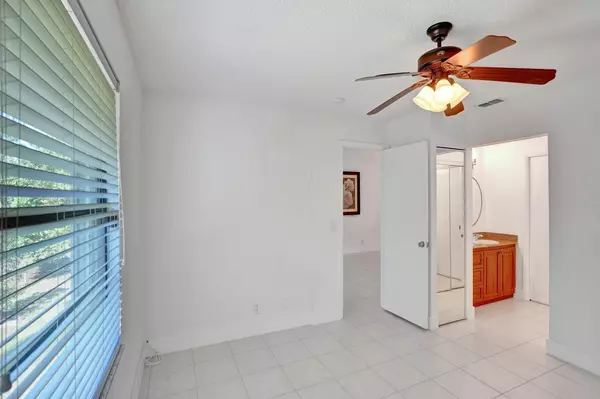
2 Beds
2 Baths
1,200 SqFt
2 Beds
2 Baths
1,200 SqFt
Key Details
Property Type Condo
Sub Type Condo/Coop
Listing Status Active
Purchase Type For Sale
Square Footage 1,200 sqft
Price per Sqft $270
Subdivision Sabal Ridge Condo
MLS Listing ID RX-11039773
Style < 4 Floors
Bedrooms 2
Full Baths 2
Construction Status Resale
HOA Fees $460/mo
HOA Y/N Yes
Min Days of Lease 365
Leases Per Year 1
Year Built 1985
Annual Tax Amount $3,576
Tax Year 2024
Property Description
Location
State FL
County Palm Beach
Community Sabal Ridge Condo
Area 5310
Zoning Condo
Rooms
Other Rooms Laundry-Inside, Storage
Master Bath Separate Shower
Interior
Interior Features Ctdrl/Vault Ceilings, Entry Lvl Lvng Area, Foyer, Split Bedroom, Walk-in Closet
Heating Central Individual, Electric
Cooling Central Individual, Electric, Reverse Cycle
Flooring Ceramic Tile
Furnishings Unfurnished
Exterior
Exterior Feature Covered Balcony, Screened Balcony, Shutters
Parking Features Assigned, Guest, Vehicle Restrictions
Community Features Disclosure, Sold As-Is, Title Insurance
Utilities Available Cable, Electric, Public Sewer, Public Water, Underground
Amenities Available Clubhouse, Community Room, Fitness Center, Library, Pickleball, Pool, Tennis
Waterfront Description None
View Garden
Roof Type Comp Shingle
Present Use Disclosure,Sold As-Is,Title Insurance
Exposure South
Private Pool No
Building
Lot Description West of US-1
Story 2.00
Unit Features Exterior Catwalk,Garden Apartment
Foundation CBS
Unit Floor 2
Construction Status Resale
Schools
Elementary Schools Timber Trace Elementary School
Middle Schools Watson B. Duncan Middle School
High Schools William T. Dwyer High School
Others
Pets Allowed Yes
HOA Fee Include Cable,Common Areas,Common R.E. Tax,Insurance-Bldg,Lawn Care,Legal/Accounting,Maintenance-Exterior,Maintenance-Interior,Parking,Pool Service,Reserve Funds,Roof Maintenance,Sewer,Trash Removal,Water
Senior Community No Hopa
Restrictions Buyer Approval,Commercial Vehicles Prohibited,Interview Required,Lease OK w/Restrict,No Lease 1st Year,No Motorcycle,No RV,No Truck
Security Features Security Sys-Owned
Acceptable Financing Cash, Conventional
Horse Property No
Membership Fee Required No
Listing Terms Cash, Conventional
Financing Cash,Conventional
Pets Allowed Size Limit

"Molly's job is to find and attract mastery-based agents to the office, protect the culture, and make sure everyone is happy! "
