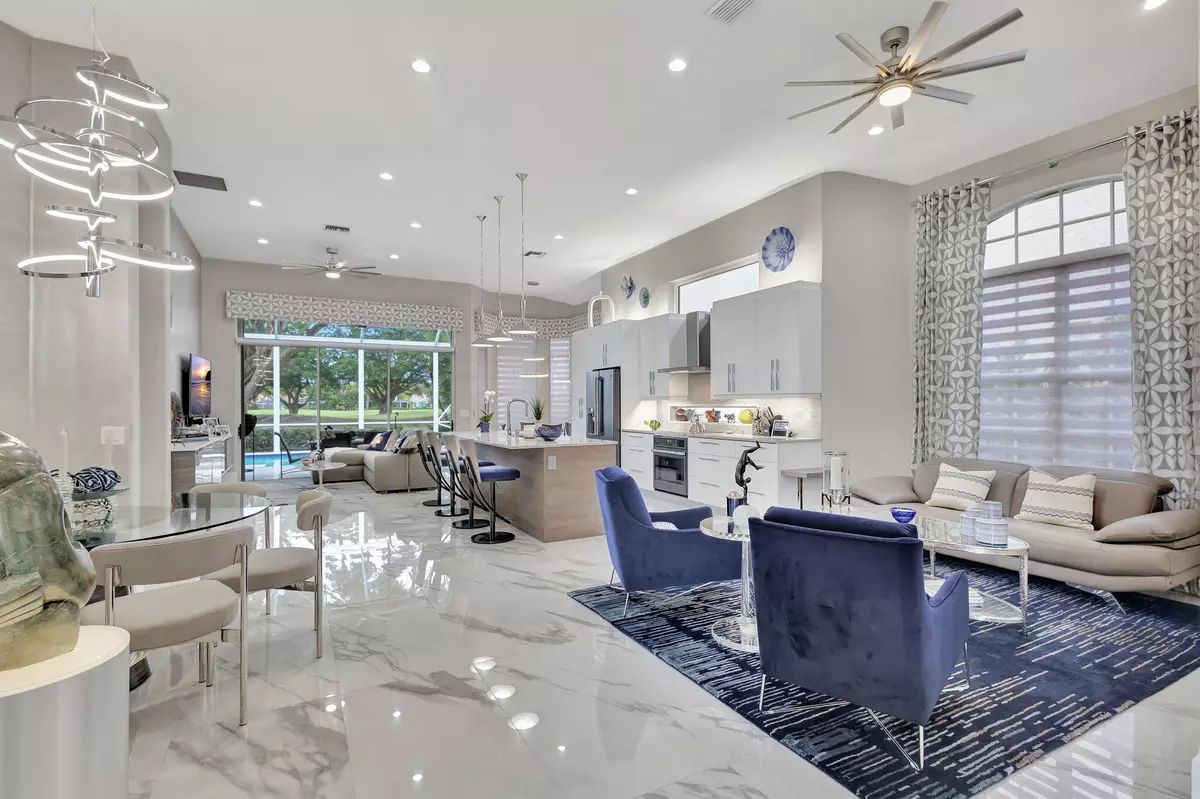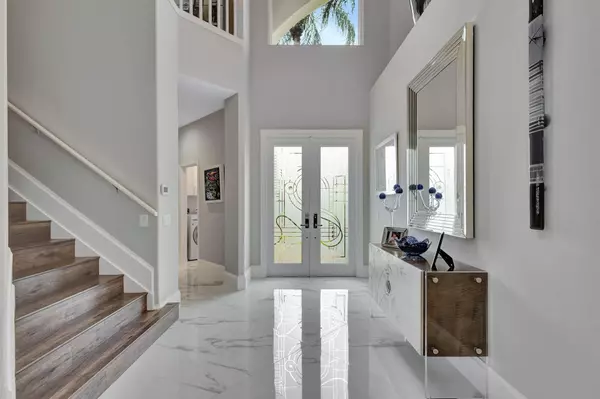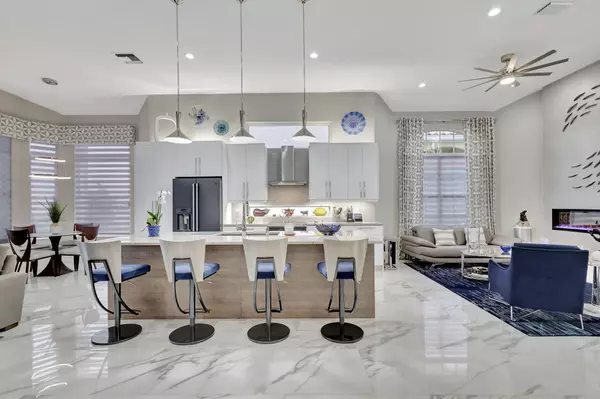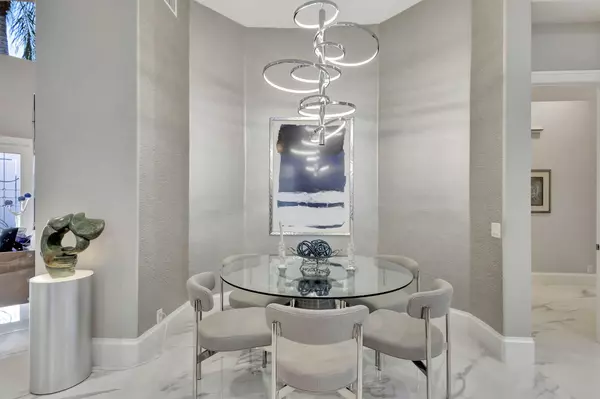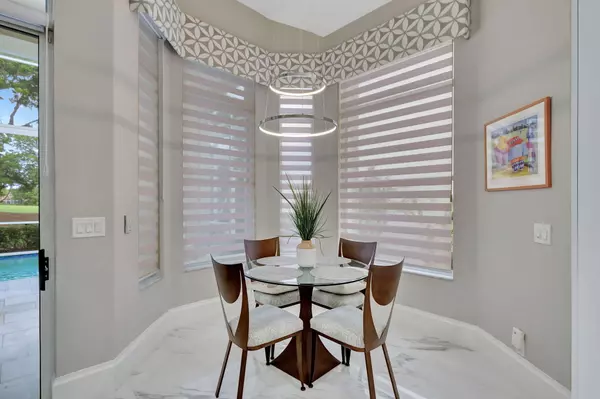4 Beds
4.1 Baths
3,038 SqFt
4 Beds
4.1 Baths
3,038 SqFt
OPEN HOUSE
Sun Jan 19, 1:00pm - 3:00pm
Key Details
Property Type Single Family Home
Sub Type Single Family Detached
Listing Status Active
Purchase Type For Sale
Square Footage 3,038 sqft
Price per Sqft $518
Subdivision Diamond Head
MLS Listing ID RX-11041252
Bedrooms 4
Full Baths 4
Half Baths 1
Construction Status Resale
HOA Fees $582/mo
HOA Y/N Yes
Year Built 1996
Annual Tax Amount $8,200
Tax Year 2024
Lot Size 6,073 Sqft
Property Description
Location
State FL
County Palm Beach
Area 5360
Zoning PCD(ci
Rooms
Other Rooms Den/Office, Laundry-Util/Closet, Loft
Master Bath Dual Sinks, Mstr Bdrm - Ground
Interior
Interior Features Closet Cabinets, Kitchen Island, Volume Ceiling
Heating Central
Cooling Central
Flooring Ceramic Tile, Marble
Furnishings Partially Furnished
Exterior
Garage Spaces 2.0
Community Features Gated Community
Utilities Available Public Sewer, Public Water
Amenities Available Bike - Jog, Playground, Sidewalks
Waterfront Description Lake
Exposure Northeast
Private Pool Yes
Building
Lot Description < 1/4 Acre
Story 2.00
Foundation CBS
Construction Status Resale
Others
Pets Allowed Yes
Senior Community No Hopa
Restrictions Lease OK w/Restrict
Acceptable Financing Cash, Conventional
Horse Property No
Membership Fee Required No
Listing Terms Cash, Conventional
Financing Cash,Conventional
"Molly's job is to find and attract mastery-based agents to the office, protect the culture, and make sure everyone is happy! "
