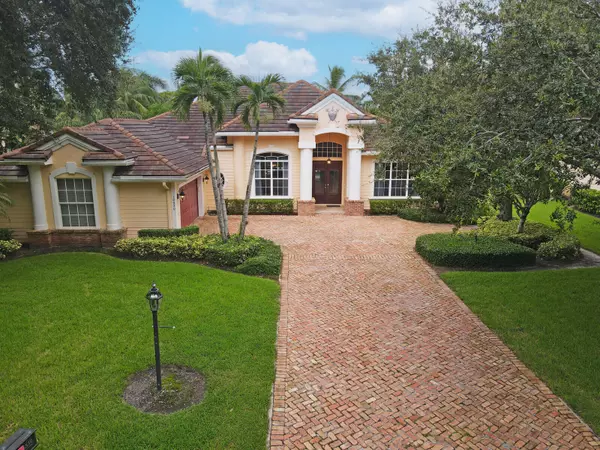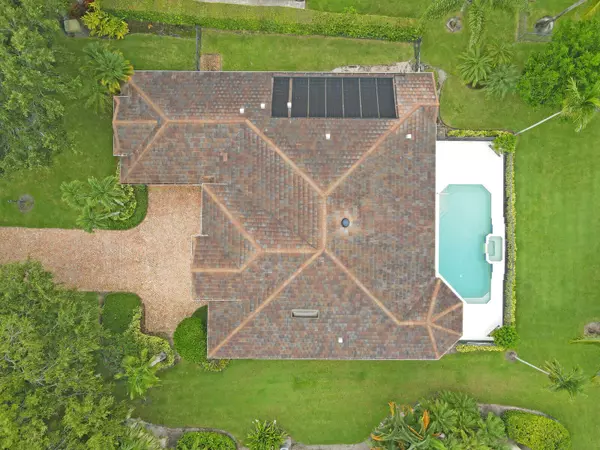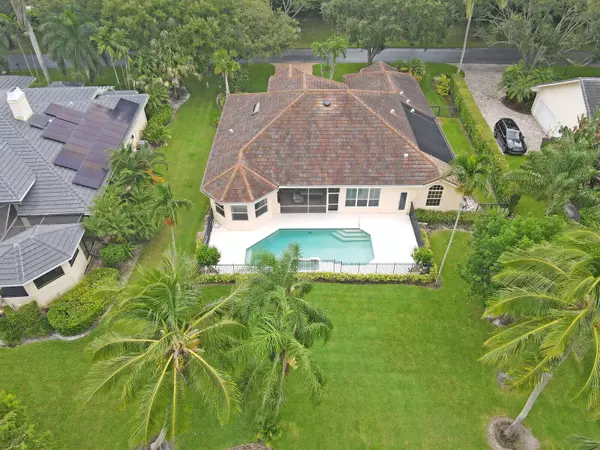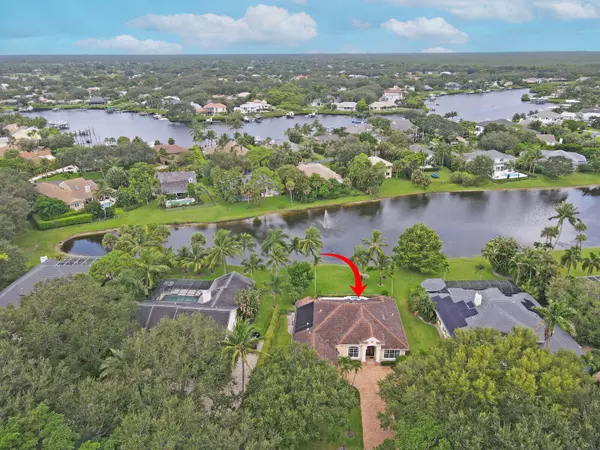
4 Beds
3.1 Baths
3,128 SqFt
4 Beds
3.1 Baths
3,128 SqFt
Key Details
Property Type Single Family Home
Sub Type Single Family Detached
Listing Status Active
Purchase Type For Rent
Square Footage 3,128 sqft
Subdivision River Ridge (Tequesta)
MLS Listing ID RX-11041682
Bedrooms 4
Full Baths 3
Half Baths 1
HOA Y/N No
Min Days of Lease 90
Year Built 1996
Property Description
Location
State FL
County Martin
Community River Ridge
Area 5020 - Jupiter/Hobe Sound (Martin County) - South Of Bridge Rd
Rooms
Other Rooms Den/Office, Laundry-Inside, Recreation
Master Bath Dual Sinks, Mstr Bdrm - Ground
Interior
Interior Features Built-in Shelves, Ctdrl/Vault Ceilings, Fireplace(s), Kitchen Island, Split Bedroom, Volume Ceiling, Walk-in Closet
Heating Central
Cooling Central
Flooring Ceramic Tile, Wood Floor
Furnishings Partially Furnished
Exterior
Exterior Feature Auto Sprinkler, Awnings, Covered Patio, Fence, Fenced Yard, Zoned Sprinkler
Parking Features Driveway, Garage - Attached
Garage Spaces 2.0
Community Features Gated Community
Amenities Available Clubhouse, Play Area, Tennis
Waterfront Description Lake
Exposure East
Private Pool Yes
Building
Lot Description 1/4 to 1/2 Acre, Interior Lot, Paved Road, Treed Lot, West of US-1
Story 1.00
Schools
Elementary Schools Hobe Sound Elementary School
Middle Schools Murray Middle School
High Schools South Fork High School
Others
Pets Allowed Restricted
Senior Community No Hopa
Restrictions Restrictions,Tenant Approval
Miscellaneous Central A/C,Private Pool,Recreation Facility,Tenant Approval,Tennis,Washer / Dryer
Horse Property No

"Molly's job is to find and attract mastery-based agents to the office, protect the culture, and make sure everyone is happy! "





