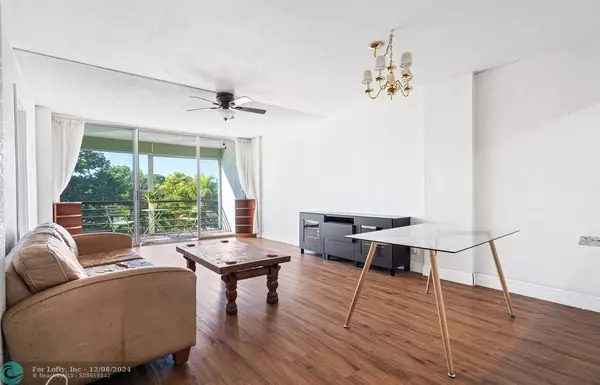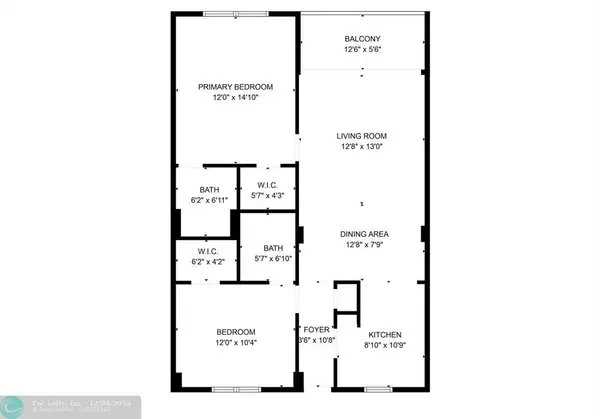
2 Beds
2 Baths
975 SqFt
2 Beds
2 Baths
975 SqFt
Key Details
Property Type Condo
Sub Type Condo
Listing Status Active Under Contract
Purchase Type For Sale
Square Footage 975 sqft
Price per Sqft $133
Subdivision Royal Park Condominiums
MLS Listing ID F10472748
Style Condo 1-4 Stories
Bedrooms 2
Full Baths 2
Construction Status Resale
HOA Fees $2,193/qua
HOA Y/N Yes
Year Built 1976
Annual Tax Amount $4,559
Tax Year 2024
Property Description
Location
State FL
County Broward County
Community Best Priced Unit!
Area Ft Ldale Nw(3390-3400;3460;3540-3560;3720;3810)
Building/Complex Name Royal Park Condominiums
Rooms
Bedroom Description Entry Level
Interior
Interior Features Walk-In Closets
Heating Central Heat, Electric Heat
Cooling Ceiling Fans, Central Cooling, Electric Cooling
Flooring Tile Floors
Equipment Dishwasher, Disposal, Electric Range, Refrigerator
Furnishings Partially Furnished
Exterior
Exterior Feature Screened Balcony, Storm/Security Shutters
Community Features Gated Community
Amenities Available Bbq/Picnic Area, Bike Storage, Billiard Room, Clubhouse-Clubroom, Common Laundry, Elevator, Fitness Center, Exterior Lighting, Extra Storage, Heated Pool, Sauna, Trash Chute, Vehicle Wash Area
Water Access N
Private Pool No
Building
Unit Features Canal,Water View
Foundation Cbs Construction
Unit Floor 3
Construction Status Resale
Schools
Elementary Schools Lloyd Estates
Middle Schools James S. Rickards
High Schools Northeast
Others
Pets Allowed Yes
HOA Fee Include 2193
Senior Community No HOPA
Restrictions No Lease First 2 Years
Security Features Guard At Site
Acceptable Financing Cash, Conventional
Membership Fee Required No
Listing Terms Cash, Conventional
Special Listing Condition As Is
Pets Allowed No Restrictions


"Molly's job is to find and attract mastery-based agents to the office, protect the culture, and make sure everyone is happy! "





