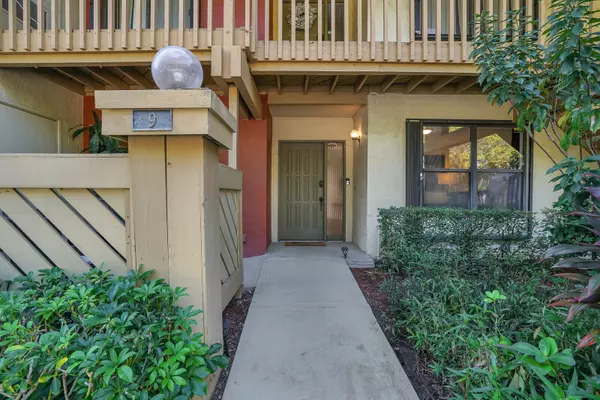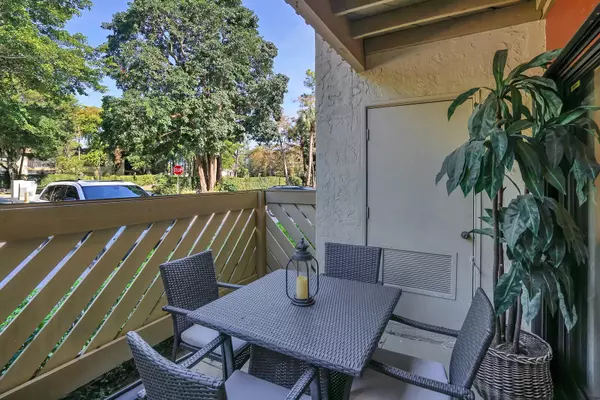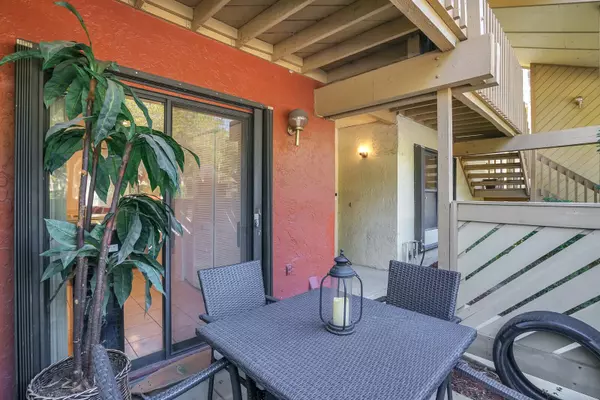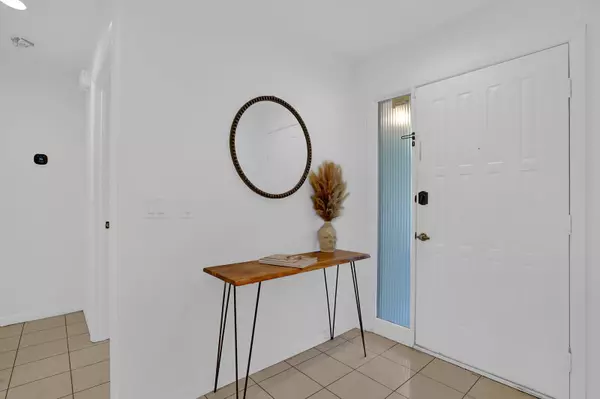
3 Beds
2 Baths
1,300 SqFt
3 Beds
2 Baths
1,300 SqFt
Key Details
Property Type Condo
Sub Type Condo/Coop
Listing Status Active
Purchase Type For Sale
Square Footage 1,300 sqft
Price per Sqft $230
Subdivision Sheffield Woods At Wellington Condo
MLS Listing ID RX-11043867
Style < 4 Floors,Contemporary
Bedrooms 3
Full Baths 2
Construction Status Resale
HOA Fees $493/mo
HOA Y/N Yes
Year Built 1981
Annual Tax Amount $4,683
Tax Year 2024
Property Description
Location
State FL
County Palm Beach
Area 5520
Zoning PUD--PLANNED UNI
Rooms
Other Rooms Laundry-Inside, Storage
Master Bath Dual Sinks, Mstr Bdrm - Ground
Interior
Interior Features Entry Lvl Lvng Area, Walk-in Closet
Heating Central, Electric
Cooling Ceiling Fan, Central, Electric
Flooring Laminate, Other, Vinyl Floor
Furnishings Furniture Negotiable
Exterior
Exterior Feature Open Porch, Screen Porch
Parking Features Assigned, Guest, Vehicle Restrictions
Utilities Available Cable
Amenities Available Clubhouse, Picnic Area, Pool
Waterfront Description None
View Canal, Garden
Handicap Access Roll-In Shower
Exposure West
Private Pool No
Building
Lot Description Sidewalks
Story 2.00
Unit Features Corner
Foundation Frame, Stucco
Unit Floor 1
Construction Status Resale
Schools
Elementary Schools Wellington Elementary School
Middle Schools Wellington Landings Middle
High Schools Wellington High School
Others
Pets Allowed Restricted
HOA Fee Include Common Areas,Common R.E. Tax,Insurance-Bldg,Maintenance-Exterior,Manager
Senior Community No Hopa
Restrictions Commercial Vehicles Prohibited,Interview Required,Maximum # Vehicles,No RV,No Truck
Acceptable Financing Cash, Conventional
Horse Property No
Membership Fee Required No
Listing Terms Cash, Conventional
Financing Cash,Conventional
Pets Allowed Number Limit, Size Limit

"Molly's job is to find and attract mastery-based agents to the office, protect the culture, and make sure everyone is happy! "





