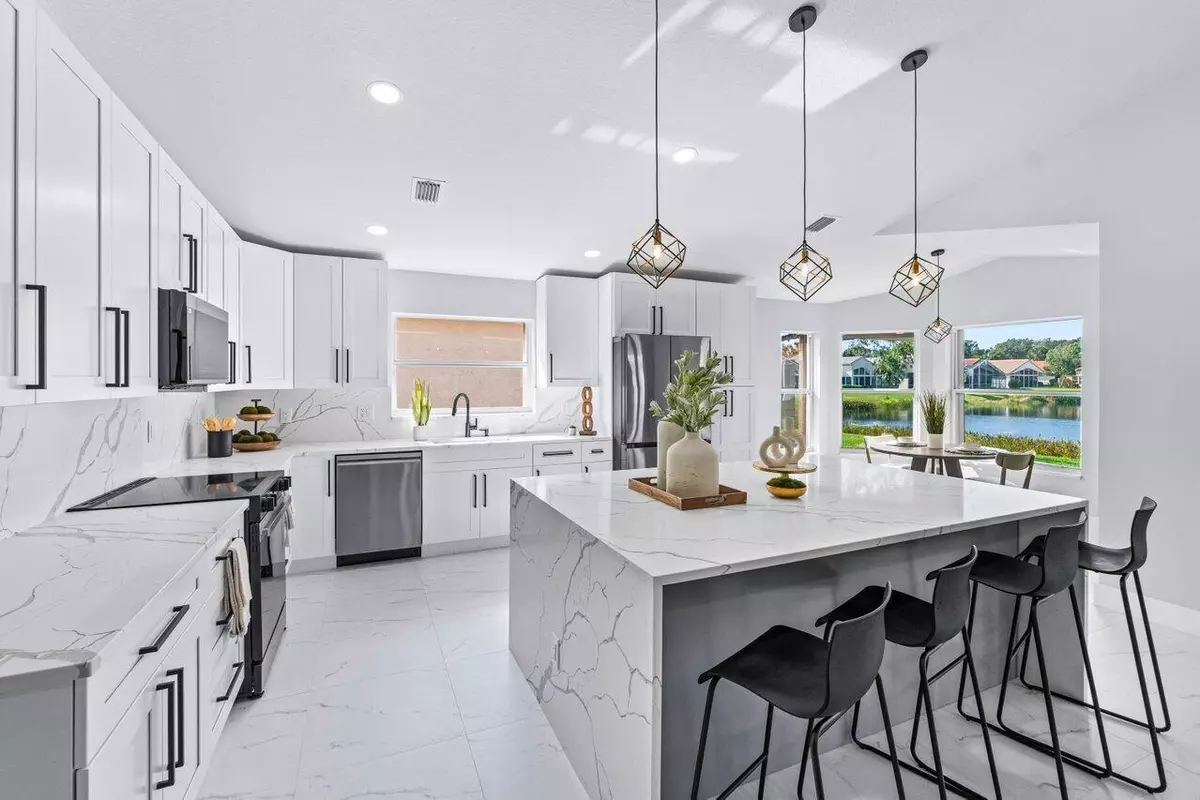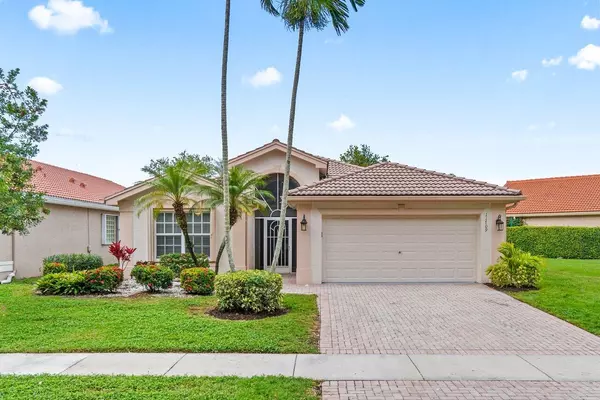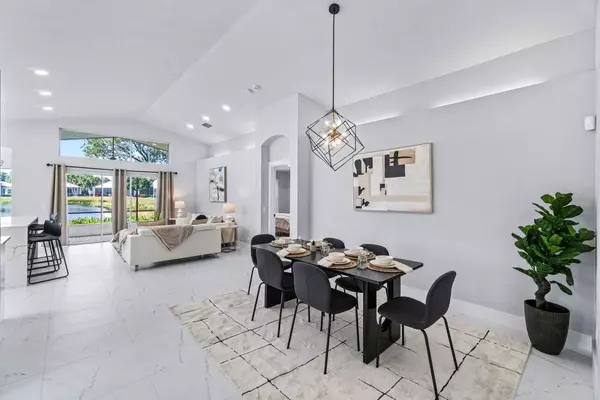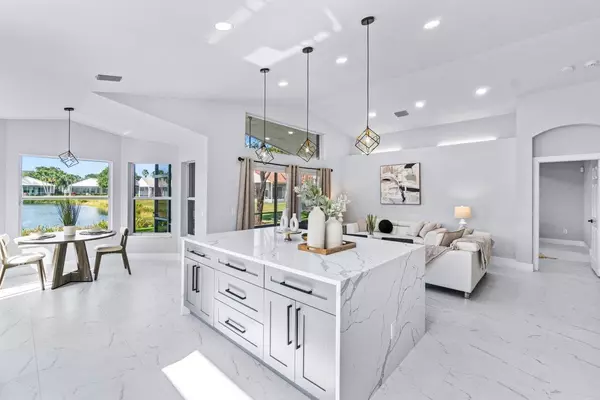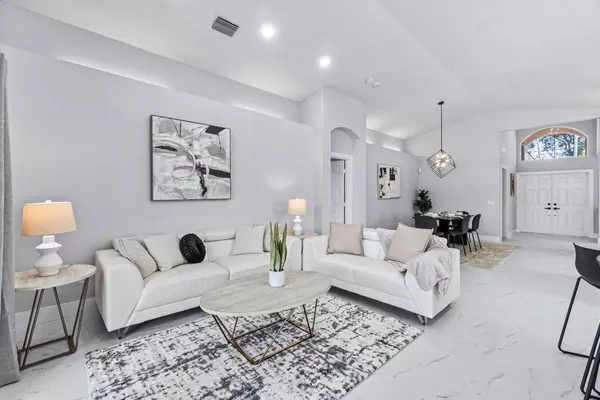
3 Beds
2 Baths
1,772 SqFt
3 Beds
2 Baths
1,772 SqFt
OPEN HOUSE
Sun Dec 15, 12:00pm - 2:00pm
Key Details
Property Type Single Family Home
Sub Type Single Family Detached
Listing Status Active
Purchase Type For Sale
Square Footage 1,772 sqft
Price per Sqft $409
Subdivision Valencia Lakes 2
MLS Listing ID RX-11044153
Bedrooms 3
Full Baths 2
Construction Status Resale
HOA Fees $638/mo
HOA Y/N Yes
Year Built 1999
Annual Tax Amount $3,618
Tax Year 2024
Lot Size 5,269 Sqft
Property Description
Location
State FL
County Palm Beach
Community Valencia Lakes
Area 4610
Zoning PUD
Rooms
Other Rooms Den/Office, Family, Laundry-Inside
Master Bath Dual Sinks, Separate Shower, Separate Tub
Interior
Interior Features Ctdrl/Vault Ceilings, Foyer, Kitchen Island, Pantry, Split Bedroom, Volume Ceiling, Walk-in Closet
Heating Central
Cooling Central
Flooring Tile
Furnishings Unfurnished
Exterior
Exterior Feature Covered Patio, Custom Lighting, Screened Patio, Shutters
Parking Features 2+ Spaces, Driveway
Garage Spaces 2.0
Community Features Gated Community
Utilities Available Cable, Electric, Public Water
Amenities Available Business Center, Cafe/Restaurant, Clubhouse, Community Room, Fitness Center, Pickleball, Pool, Spa-Hot Tub, Tennis
Waterfront Description Lake
View Lake
Roof Type Barrel
Exposure East
Private Pool No
Building
Lot Description < 1/4 Acre
Story 1.00
Foundation Stucco
Construction Status Resale
Others
Pets Allowed Restricted
HOA Fee Include Cable,Common R.E. Tax,Maintenance-Exterior,Recrtnal Facility,Reserve Funds,Security,Trash Removal
Senior Community Verified
Restrictions Buyer Approval,No Lease First 2 Years,No RV
Security Features Gate - Manned
Acceptable Financing Cash, Conventional
Horse Property No
Membership Fee Required No
Listing Terms Cash, Conventional
Financing Cash,Conventional

"Molly's job is to find and attract mastery-based agents to the office, protect the culture, and make sure everyone is happy! "
