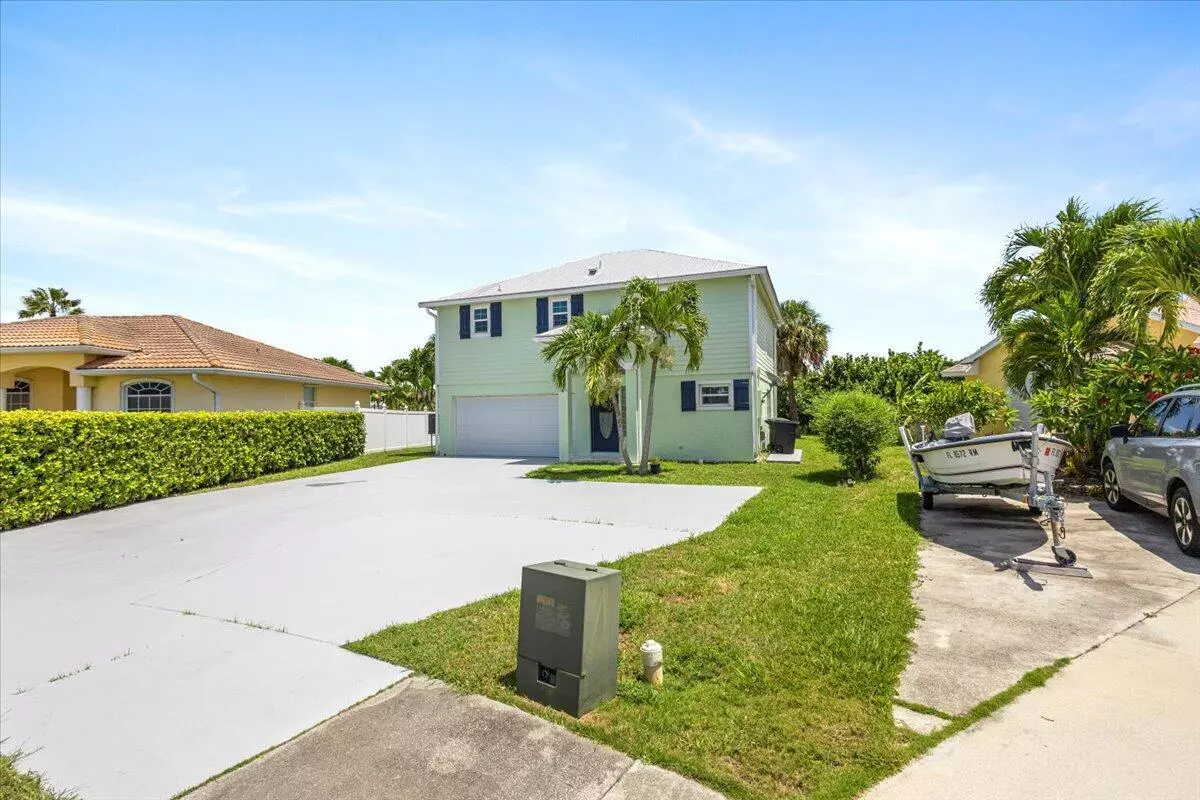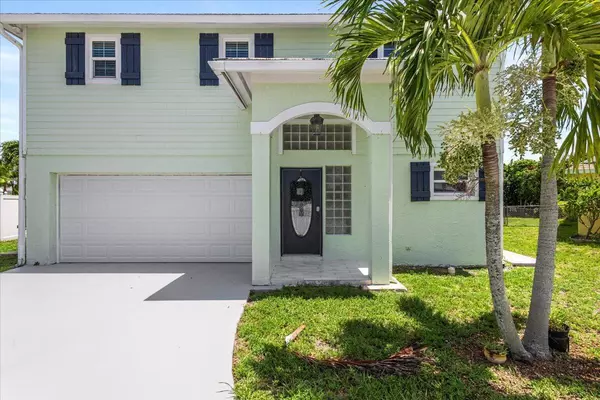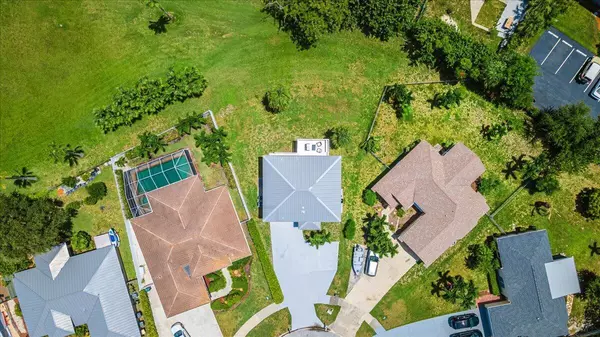3 Beds
3 Baths
1,799 SqFt
3 Beds
3 Baths
1,799 SqFt
OPEN HOUSE
Sat Jan 18, 1:00pm - 3:00pm
Sat Jan 25, 12:00pm - 2:00pm
Key Details
Property Type Single Family Home
Sub Type Single Family Detached
Listing Status Active
Purchase Type For Sale
Square Footage 1,799 sqft
Price per Sqft $319
Subdivision Beachcomber Phase Ii
MLS Listing ID RX-11045066
Style Traditional
Bedrooms 3
Full Baths 3
Construction Status Resale
HOA Y/N No
Year Built 1998
Annual Tax Amount $10,628
Tax Year 2024
Lot Size 5,462 Sqft
Property Description
Location
State FL
County St. Lucie
Area 7010
Zoning HIMedi
Rooms
Other Rooms Great, Laundry-Inside, Maid/In-Law
Master Bath Mstr Bdrm - Upstairs
Interior
Interior Features French Door, Split Bedroom, Upstairs Living Area
Heating Central
Cooling Central
Flooring Laminate, Tile, Wood Floor
Furnishings Furniture Negotiable
Exterior
Exterior Feature Open Patio, Shutters
Parking Features 2+ Spaces, Garage - Attached, RV/Boat
Garage Spaces 2.0
Utilities Available Public Sewer, Public Water
Amenities Available None
Waterfront Description None
Roof Type Metal
Exposure North
Private Pool No
Building
Lot Description < 1/4 Acre
Story 2.00
Foundation Block, CBS
Construction Status Resale
Others
Pets Allowed Yes
HOA Fee Include None
Senior Community No Hopa
Restrictions None
Acceptable Financing Cash, Conventional, FHA, VA
Horse Property No
Membership Fee Required No
Listing Terms Cash, Conventional, FHA, VA
Financing Cash,Conventional,FHA,VA
"Molly's job is to find and attract mastery-based agents to the office, protect the culture, and make sure everyone is happy! "





