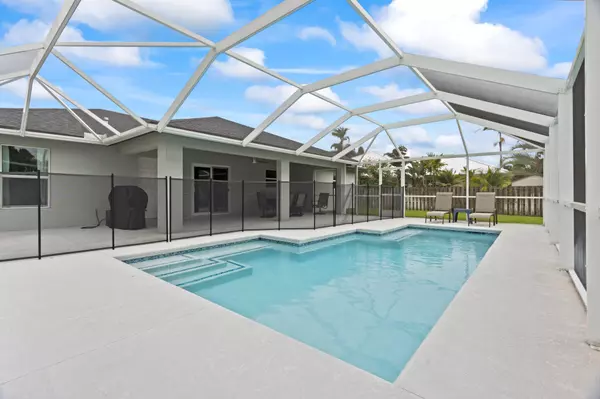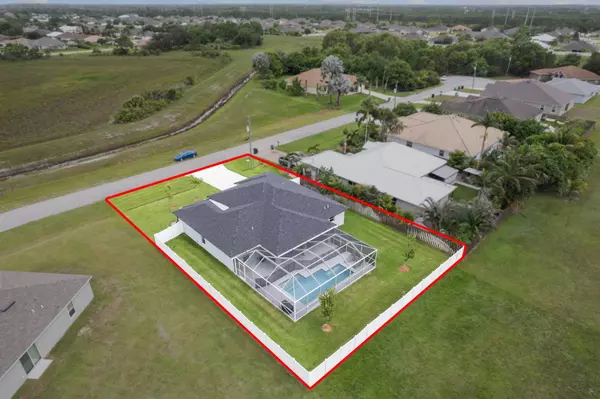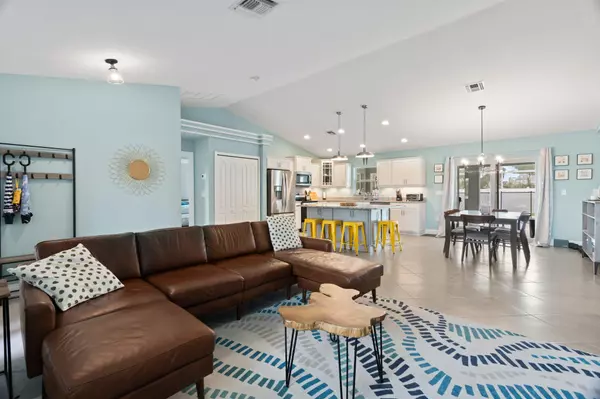4 Beds
2 Baths
1,862 SqFt
4 Beds
2 Baths
1,862 SqFt
Key Details
Property Type Single Family Home
Sub Type Single Family Detached
Listing Status Active
Purchase Type For Sale
Square Footage 1,862 sqft
Price per Sqft $321
Subdivision Port St Lucie Section 46 1St Replat
MLS Listing ID RX-11048461
Style Ranch
Bedrooms 4
Full Baths 2
Construction Status Resale
HOA Y/N No
Year Built 2021
Annual Tax Amount $9,357
Tax Year 2024
Lot Size 10,019 Sqft
Property Description
Location
State FL
County St. Lucie
Area 7190
Zoning RS-2PS
Rooms
Other Rooms Laundry-Inside
Master Bath Dual Sinks, Separate Shower, Separate Tub
Interior
Interior Features Kitchen Island, Pantry, Roman Tub, Stack Bedrooms, Walk-in Closet
Heating Central
Cooling Central
Flooring Carpet, Tile
Furnishings Furniture Negotiable,Turnkey
Exterior
Exterior Feature Auto Sprinkler, Fence, Open Porch, Screened Patio
Parking Features 2+ Spaces, Driveway, Garage - Attached
Garage Spaces 2.0
Pool Child Gate, Concrete, Heated, Inground, Salt Chlorination, Screened
Utilities Available Electric, Public Sewer, Public Water
Amenities Available None
Waterfront Description None
View Pool, Preserve
Roof Type Comp Shingle
Exposure East
Private Pool Yes
Building
Lot Description < 1/4 Acre, Cul-De-Sac, Paved Road
Story 1.00
Foundation CBS
Construction Status Resale
Others
Pets Allowed Yes
Senior Community No Hopa
Restrictions None
Security Features Security Sys-Owned
Acceptable Financing Cash, Conventional, FHA, VA
Horse Property No
Membership Fee Required No
Listing Terms Cash, Conventional, FHA, VA
Financing Cash,Conventional,FHA,VA
"Molly's job is to find and attract mastery-based agents to the office, protect the culture, and make sure everyone is happy! "





