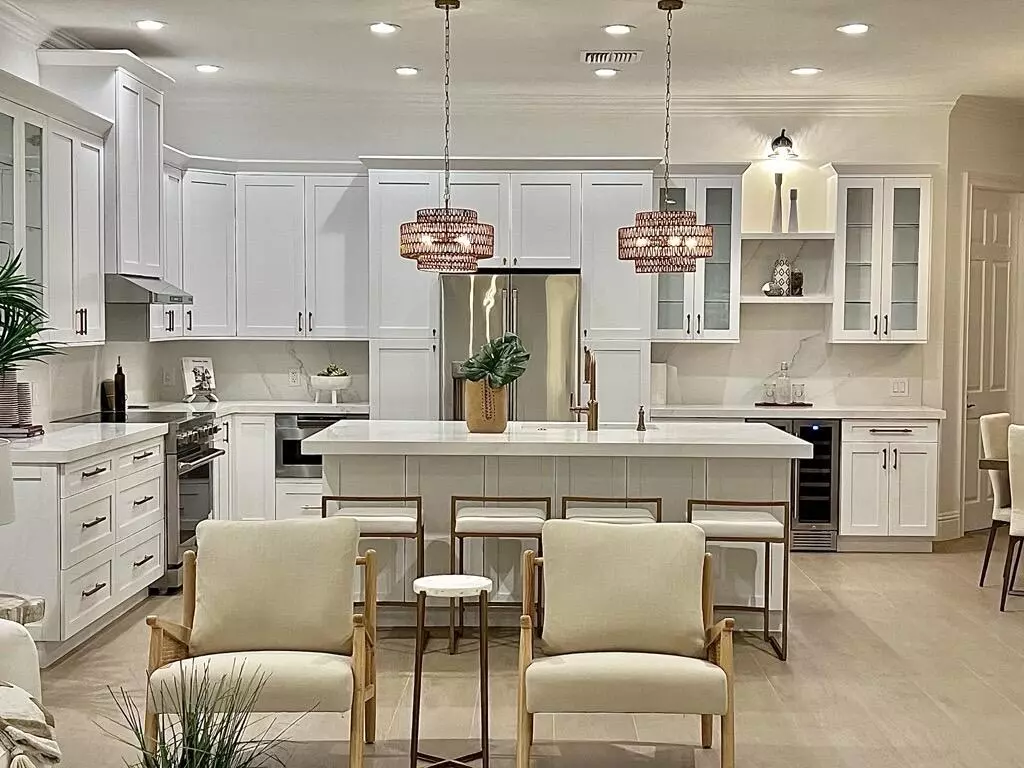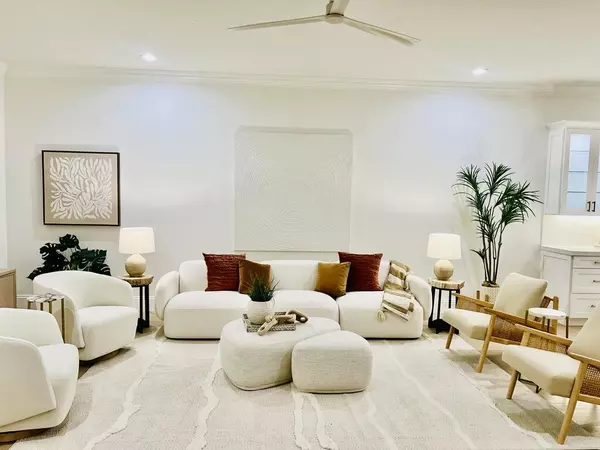3 Beds
2.1 Baths
2,008 SqFt
3 Beds
2.1 Baths
2,008 SqFt
Key Details
Property Type Single Family Home
Sub Type Single Family Detached
Listing Status Active
Purchase Type For Sale
Square Footage 2,008 sqft
Price per Sqft $597
Subdivision Newhaven 7B Ph 1
MLS Listing ID RX-11048855
Style < 4 Floors,Victorian
Bedrooms 3
Full Baths 2
Half Baths 1
Construction Status Resale
HOA Fees $392/mo
HOA Y/N Yes
Min Days of Lease 365
Leases Per Year 1
Year Built 2000
Annual Tax Amount $12,384
Tax Year 2024
Lot Size 5,250 Sqft
Property Description
Location
State FL
County Palm Beach
Community Newhaven At Abacoa
Area 5330
Zoning MXD(ci
Rooms
Other Rooms Great, Laundry-Util/Closet
Master Bath Dual Sinks, Mstr Bdrm - Ground, Separate Shower
Interior
Interior Features Built-in Shelves, Entry Lvl Lvng Area, Foyer, Kitchen Island, Laundry Tub, Split Bedroom, Volume Ceiling, Walk-in Closet
Heating Central, Electric
Cooling Ceiling Fan, Central, Electric
Flooring Ceramic Tile
Furnishings Unfurnished
Exterior
Exterior Feature Auto Sprinkler, Covered Patio, Fence, Open Patio, Open Porch
Parking Features Driveway, Garage - Attached, Street, Vehicle Restrictions
Garage Spaces 2.0
Pool Inground
Community Features Sold As-Is
Utilities Available Cable, Electric, Public Sewer, Public Water, Underground
Amenities Available Clubhouse, Community Room, Manager on Site, Picnic Area, Playground, Pool, Sidewalks, Street Lights
Waterfront Description None
View Pool
Roof Type Comp Shingle
Present Use Sold As-Is
Exposure North
Private Pool Yes
Building
Lot Description < 1/4 Acre, Sidewalks, West of US-1
Story 1.00
Foundation CBS
Construction Status Resale
Schools
Elementary Schools Lighthouse Elementary School
Middle Schools Independence Middle School
High Schools William T. Dwyer High School
Others
Pets Allowed Restricted
HOA Fee Include Cable,Common Areas,Lawn Care,Management Fees,Manager,Pool Service,Reserve Funds
Senior Community No Hopa
Restrictions Buyer Approval,Commercial Vehicles Prohibited,Lease OK w/Restrict,Tenant Approval
Acceptable Financing Cash, Conventional
Horse Property No
Membership Fee Required No
Listing Terms Cash, Conventional
Financing Cash,Conventional
Pets Allowed No Aggressive Breeds
"Molly's job is to find and attract mastery-based agents to the office, protect the culture, and make sure everyone is happy! "

