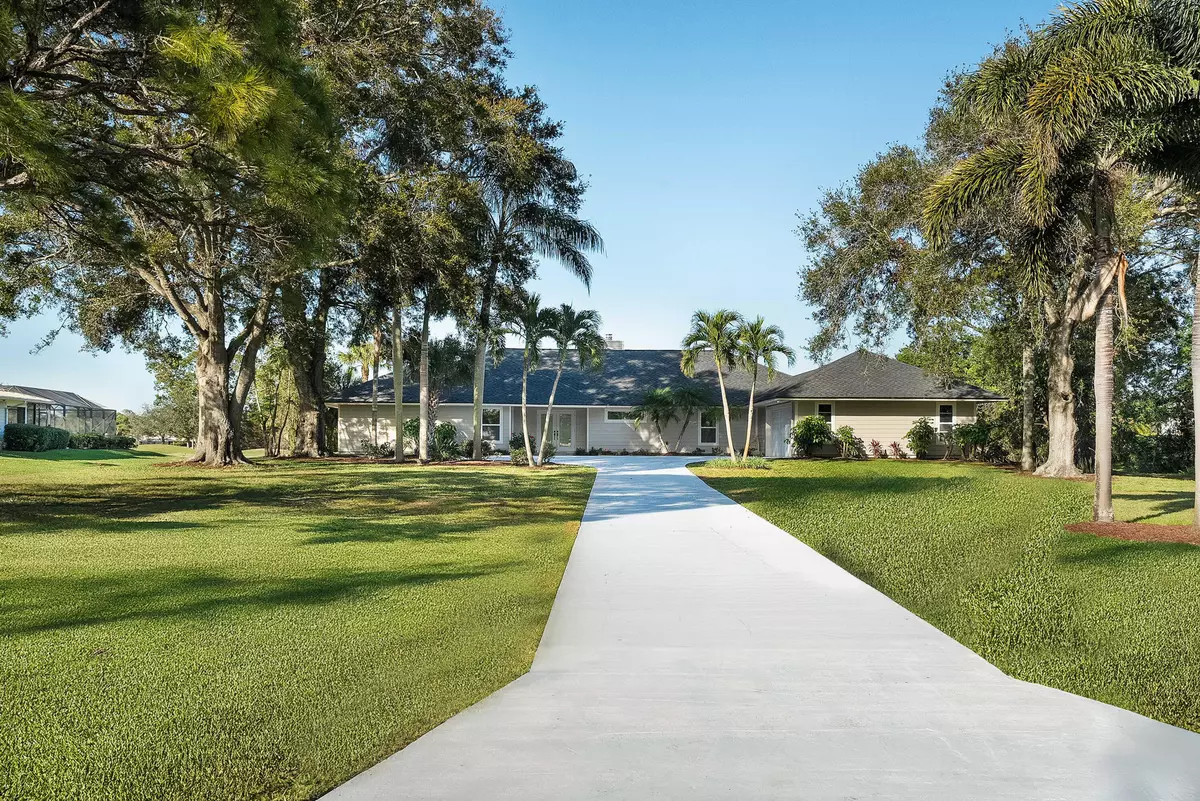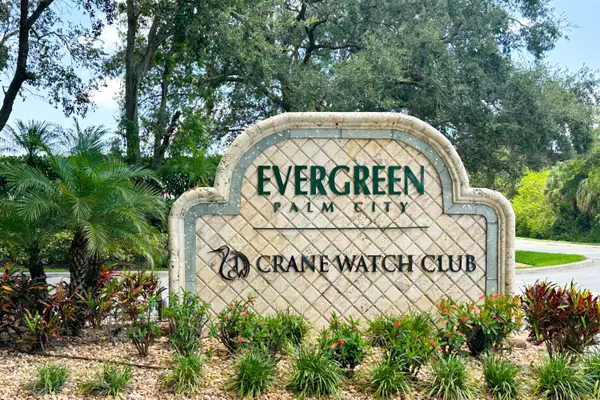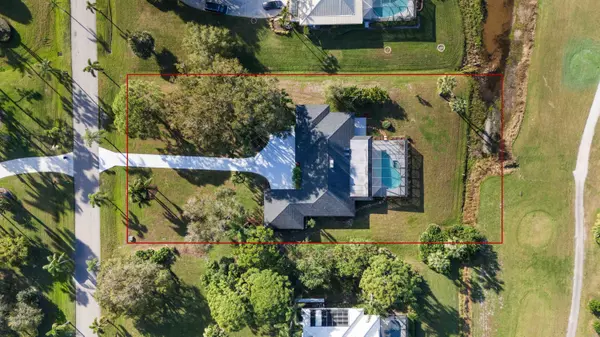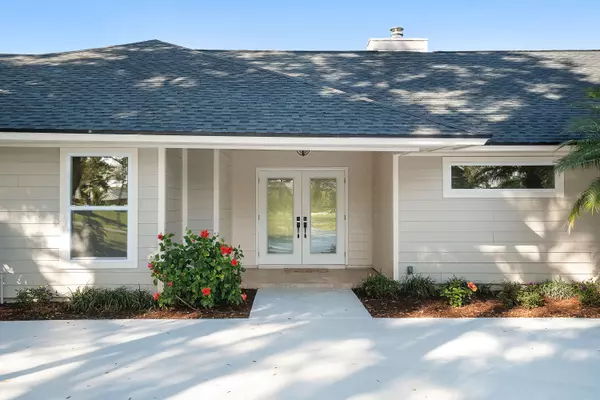4 Beds
2.1 Baths
2,800 SqFt
4 Beds
2.1 Baths
2,800 SqFt
OPEN HOUSE
Sat Jan 25, 12:00pm - 2:00pm
Key Details
Property Type Single Family Home
Sub Type Single Family Detached
Listing Status Active
Purchase Type For Sale
Square Footage 2,800 sqft
Price per Sqft $330
Subdivision Mid-Rivers Yacht And Country Club (Aka Evergreen C
MLS Listing ID RX-11050310
Style Ranch
Bedrooms 4
Full Baths 2
Half Baths 1
Construction Status Resale
HOA Fees $279/mo
HOA Y/N Yes
Leases Per Year 1
Year Built 1985
Annual Tax Amount $10,221
Tax Year 2024
Lot Size 1.002 Acres
Property Description
Location
State FL
County Martin
Community Evergreen
Area 9 - Palm City
Zoning RES
Rooms
Other Rooms Family, Laundry-Inside, Storage, Attic, Great
Master Bath Separate Shower, Mstr Bdrm - Ground, Bidet, Dual Sinks, Separate Tub
Interior
Interior Features Ctdrl/Vault Ceilings, Laundry Tub, Closet Cabinets, Kitchen Island, Built-in Shelves, Walk-in Closet, Sky Light(s), Fireplace(s), Split Bedroom
Heating Central, Electric
Cooling Electric, Central, Ceiling Fan
Flooring Vinyl Floor
Furnishings Unfurnished
Exterior
Exterior Feature Covered Patio, Zoned Sprinkler, Well Sprinkler, Auto Sprinkler, Screened Patio
Parking Features Garage - Attached, Golf Cart, Driveway
Garage Spaces 3.0
Pool Inground, Spa, Equipment Included, Heated, Screened
Community Features Sold As-Is, Gated Community
Utilities Available Well Water, Septic, Cable
Amenities Available Golf Course, Putting Green, Community Room, Clubhouse, Bike - Jog
Waterfront Description None
View Golf, Canal
Roof Type Comp Shingle
Present Use Sold As-Is
Exposure Southwest
Private Pool Yes
Building
Lot Description 1 to < 2 Acres
Story 1.00
Unit Features On Golf Course
Foundation Frame, Fiber Cement Siding
Construction Status Resale
Schools
Elementary Schools Bessey Creek Elementary School
Middle Schools Hidden Oaks Middle School
High Schools Martin County High School
Others
Pets Allowed Yes
HOA Fee Include Common Areas,Management Fees,Cable,Security
Senior Community No Hopa
Restrictions Buyer Approval,No Boat,No RV,Commercial Vehicles Prohibited,Lease OK w/Restrict
Security Features Gate - Manned
Acceptable Financing Cash, VA, Conventional
Horse Property No
Membership Fee Required No
Listing Terms Cash, VA, Conventional
Financing Cash,VA,Conventional
"Molly's job is to find and attract mastery-based agents to the office, protect the culture, and make sure everyone is happy! "





