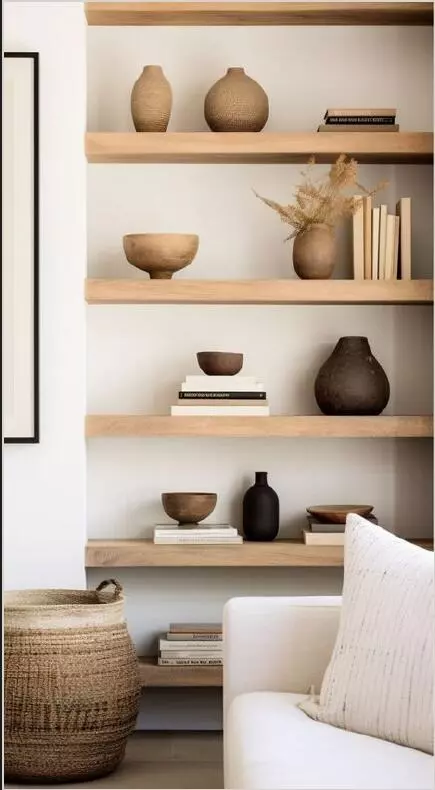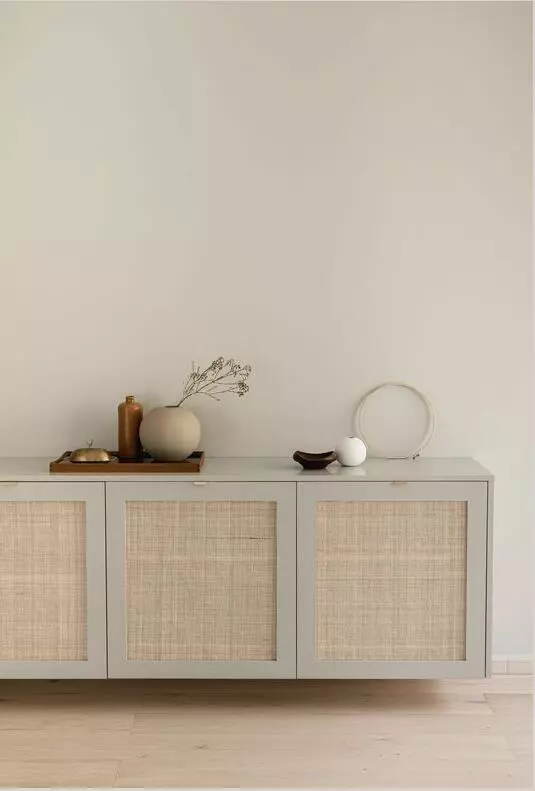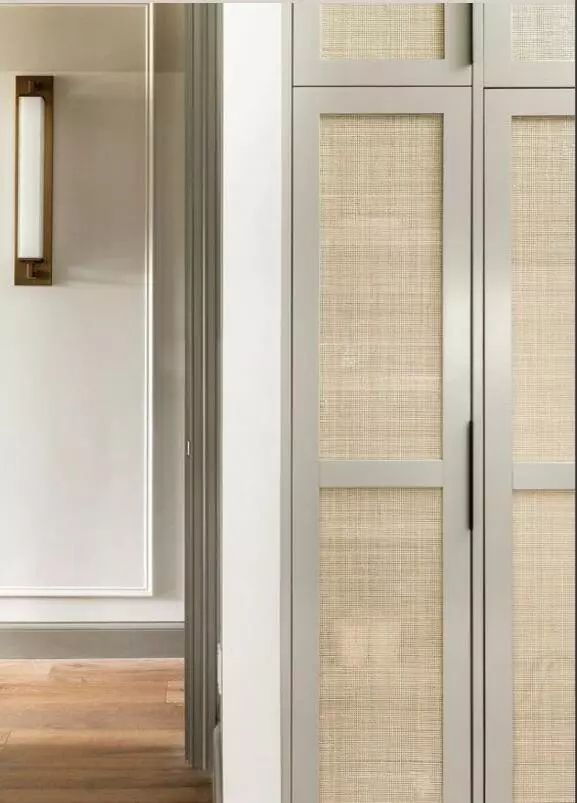6 Beds
6.2 Baths
7,372 SqFt
6 Beds
6.2 Baths
7,372 SqFt
Key Details
Property Type Single Family Home
Sub Type Single Family Detached
Listing Status Active
Purchase Type For Sale
Square Footage 7,372 sqft
Price per Sqft $1,220
Subdivision Polo Park
MLS Listing ID RX-11050952
Style < 4 Floors,Contemporary
Bedrooms 6
Full Baths 6
Half Baths 2
Construction Status New Construction
HOA Fees $1,115/mo
HOA Y/N Yes
Year Built 2025
Tax Year 2024
Lot Size 0.382 Acres
Property Description
Location
State FL
County Palm Beach
Area 5520
Zoning res
Rooms
Other Rooms Den/Office, Family, Great
Master Bath 2 Master Suites, Dual Sinks, Mstr Bdrm - Sitting, Spa Tub & Shower
Interior
Interior Features Elevator, Kitchen Island, Pantry, Roman Tub, Split Bedroom, Walk-in Closet
Heating Central
Cooling Central
Flooring Other
Furnishings Unfurnished
Exterior
Exterior Feature Covered Patio, Fence, Open Patio
Parking Features 2+ Spaces, Garage - Attached
Garage Spaces 4.0
Pool Heated, Inground, Spa
Community Features Gated Community
Utilities Available Cable, Electric, Public Water
Amenities Available Bike - Jog, Cafe/Restaurant, Dog Park, Fitness Center, Fitness Trail, Golf Course, Pickleball, Playground, Sidewalks, Street Lights
Waterfront Description Lake
Roof Type Other
Exposure Southeast
Private Pool Yes
Building
Lot Description 1/4 to 1/2 Acre
Story 2.00
Unit Features Multi-Level
Foundation CBS
Construction Status New Construction
Others
Pets Allowed Yes
HOA Fee Include Common Areas
Senior Community No Hopa
Restrictions Buyer Approval
Security Features Gate - Manned,Security Patrol
Acceptable Financing Cash, Conventional
Horse Property No
Membership Fee Required No
Listing Terms Cash, Conventional
Financing Cash,Conventional
"Molly's job is to find and attract mastery-based agents to the office, protect the culture, and make sure everyone is happy! "





