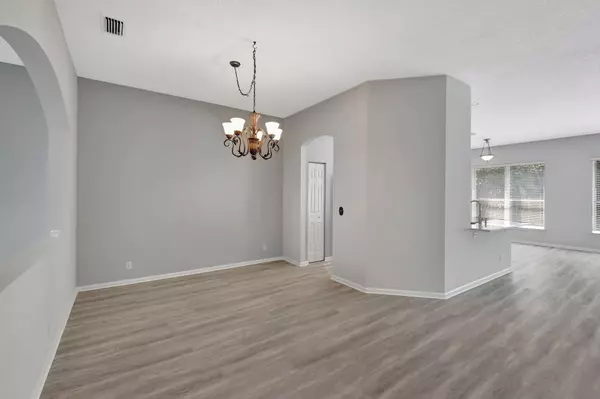2 Beds
2 Baths
1,871 SqFt
2 Beds
2 Baths
1,871 SqFt
Key Details
Property Type Single Family Home
Sub Type Villa
Listing Status Active
Purchase Type For Sale
Square Footage 1,871 sqft
Price per Sqft $159
Subdivision Aberdeen / Brittany Lake
MLS Listing ID RX-11057099
Style Contemporary,Villa
Bedrooms 2
Full Baths 2
Construction Status Resale
Membership Fee $80,500
HOA Fees $670/mo
HOA Y/N Yes
Min Days of Lease 120
Leases Per Year 1
Year Built 1999
Annual Tax Amount $2,995
Tax Year 2024
Property Description
Location
State FL
County Palm Beach
Community Aberdeen
Area 4590
Zoning residential
Rooms
Other Rooms Den/Office, Laundry-Inside
Master Bath Dual Sinks, Separate Shower, Separate Tub
Interior
Interior Features Foyer, Pantry, Roman Tub, Split Bedroom, Walk-in Closet
Heating Central, Electric
Cooling Ceiling Fan, Central, Electric
Flooring Ceramic Tile, Vinyl Floor
Furnishings Unfurnished
Exterior
Exterior Feature Auto Sprinkler, Covered Patio, Screened Patio
Parking Features Driveway, Garage - Attached
Garage Spaces 2.0
Community Features Sold As-Is, Gated Community
Utilities Available Cable, Electric, Public Sewer, Public Water
Amenities Available Bocce Ball, Cafe/Restaurant, Clubhouse, Fitness Center, Game Room, Golf Course, Library, Lobby, Manager on Site, Pickleball, Pool, Putting Green, Spa-Hot Tub, Street Lights, Tennis
Waterfront Description None
View Garden
Roof Type S-Tile
Present Use Sold As-Is
Exposure East
Private Pool No
Building
Lot Description < 1/4 Acre, Sidewalks, West of US-1, Zero Lot
Story 1.00
Unit Features Corner
Foundation CBS
Construction Status Resale
Others
Pets Allowed Yes
HOA Fee Include Cable,Common Areas,Lawn Care,Management Fees,Manager,Reserve Funds,Roof Maintenance,Security
Senior Community Verified
Restrictions Buyer Approval,Interview Required,Lease OK w/Restrict,No RV,No Truck,Tenant Approval
Security Features Entry Card,Gate - Manned,Security Patrol
Acceptable Financing Cash, Conventional
Horse Property No
Membership Fee Required Yes
Listing Terms Cash, Conventional
Financing Cash,Conventional
Pets Allowed No Aggressive Breeds, Number Limit
"Molly's job is to find and attract mastery-based agents to the office, protect the culture, and make sure everyone is happy! "





