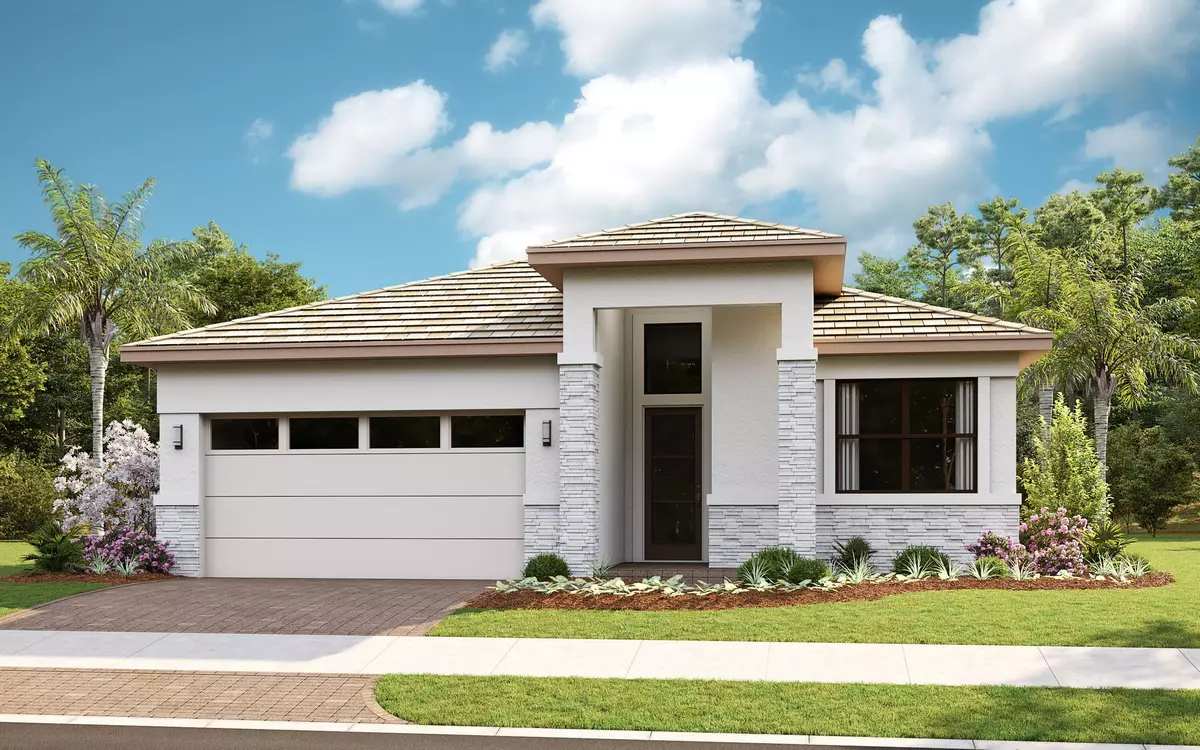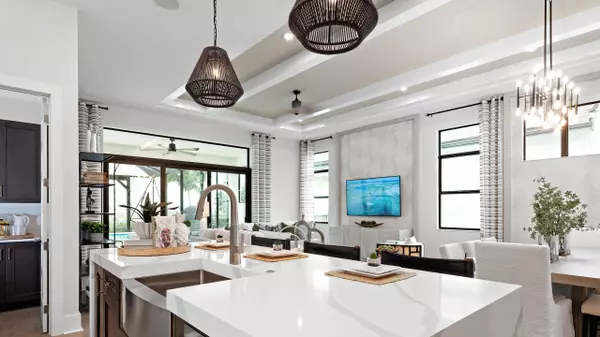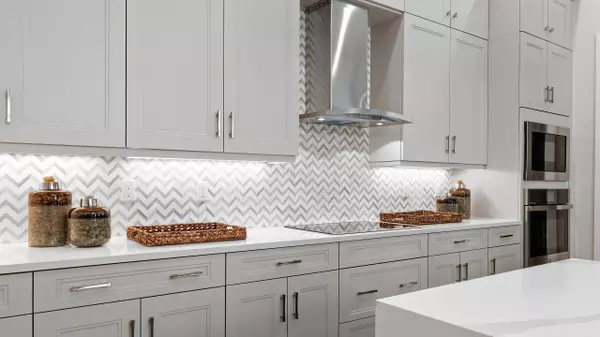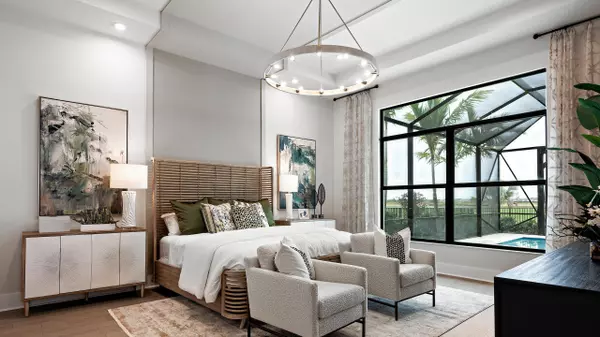3 Beds
3 Baths
2,289 SqFt
3 Beds
3 Baths
2,289 SqFt
Key Details
Property Type Single Family Home
Sub Type Single Family Detached
Listing Status Active
Purchase Type For Sale
Square Footage 2,289 sqft
Price per Sqft $288
Subdivision Verano South - Pod G - Plat No. 4
MLS Listing ID RX-11057884
Bedrooms 3
Full Baths 3
Construction Status New Construction
Membership Fee $208
HOA Fees $240/mo
HOA Y/N Yes
Year Built 2024
Annual Tax Amount $2,246
Tax Year 2024
Lot Size 8,320 Sqft
Property Description
Location
State FL
County St. Lucie
Community Astor Creek
Area 7600
Zoning Planne
Rooms
Other Rooms Den/Office, Family
Master Bath Mstr Bdrm - Ground
Interior
Interior Features Kitchen Island, Pantry, Walk-in Closet
Heating Central
Cooling Central
Flooring Carpet, Laminate, Tile
Furnishings Unfurnished
Exterior
Exterior Feature Covered Patio
Parking Features Garage - Attached
Garage Spaces 2.0
Community Features Gated Community
Utilities Available Electric, Public Sewer, Public Water
Amenities Available Bocce Ball, Cafe/Restaurant, Clubhouse, Fitness Center, Golf Course, Pickleball, Pool, Putting Green, Sidewalks, Street Lights, Tennis
Waterfront Description None
View Clubhouse
Roof Type Other
Exposure Southwest
Private Pool No
Building
Lot Description < 1/4 Acre, 1/4 to 1/2 Acre
Story 1.00
Foundation CBS
Construction Status New Construction
Others
Pets Allowed Yes
HOA Fee Include Common Areas,Lawn Care
Senior Community No Hopa
Restrictions Other
Security Features Gate - Manned
Acceptable Financing Cash, Conventional, FHA, VA
Horse Property No
Membership Fee Required Yes
Listing Terms Cash, Conventional, FHA, VA
Financing Cash,Conventional,FHA,VA
"Molly's job is to find and attract mastery-based agents to the office, protect the culture, and make sure everyone is happy! "





