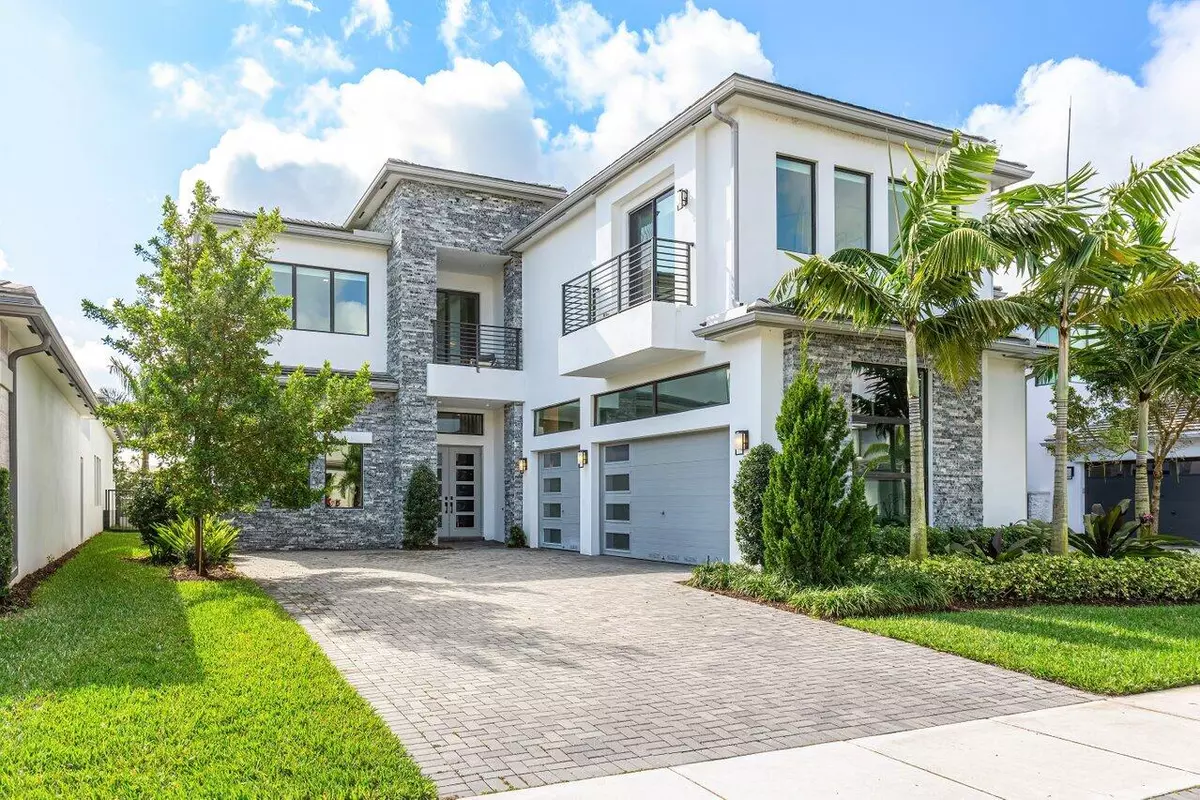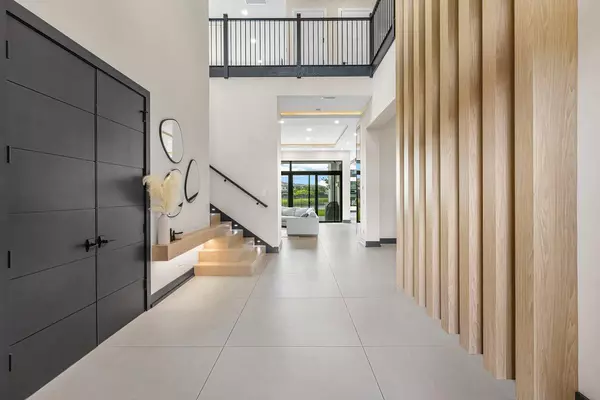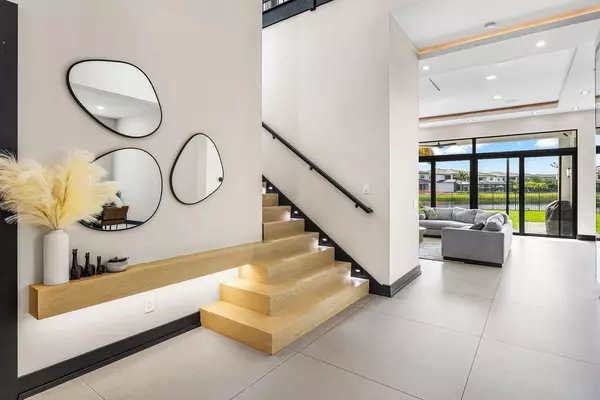6 Beds
7 Baths
5,792 SqFt
6 Beds
7 Baths
5,792 SqFt
Key Details
Property Type Single Family Home
Sub Type Single Family Detached
Listing Status Active
Purchase Type For Sale
Square Footage 5,792 sqft
Price per Sqft $637
Subdivision Boca Bridges
MLS Listing ID RX-11059261
Style < 4 Floors
Bedrooms 6
Full Baths 7
Construction Status Resale
HOA Fees $1,070/mo
HOA Y/N Yes
Year Built 2022
Annual Tax Amount $31,008
Tax Year 2024
Lot Size 9,196 Sqft
Property Description
Location
State FL
County Palm Beach
Community Boca Bridges
Area 4750
Zoning AGR-PU
Rooms
Other Rooms Den/Office
Master Bath Mstr Bdrm - Upstairs, Separate Tub, Spa Tub & Shower
Interior
Interior Features Bar, Built-in Shelves, Closet Cabinets, Kitchen Island, Volume Ceiling, Walk-in Closet
Heating Central, Electric
Cooling Central, Electric
Flooring Ceramic Tile, Wood Floor
Furnishings Unfurnished
Exterior
Exterior Feature Custom Lighting, Fence, Open Balcony, Room for Pool
Parking Features Driveway, Guest
Garage Spaces 3.0
Community Features Gated Community
Utilities Available Public Sewer, Public Water
Amenities Available Clubhouse, Fitness Center, Game Room, Picnic Area, Pool, Sauna, Spa-Hot Tub, Tennis
Waterfront Description Lake
View Lake
Roof Type Flat Tile
Exposure East
Private Pool No
Building
Lot Description < 1/4 Acre
Story 2.00
Foundation Block, Concrete
Construction Status Resale
Schools
Elementary Schools Whispering Pines Elementary School
Middle Schools Eagles Landing Middle School
High Schools Olympic Heights Community High
Others
Pets Allowed Yes
Senior Community No Hopa
Restrictions Lease OK
Security Features Entry Card,Gate - Manned,Private Guard,Security Patrol
Acceptable Financing Cash, Conventional
Horse Property No
Membership Fee Required No
Listing Terms Cash, Conventional
Financing Cash,Conventional
"Molly's job is to find and attract mastery-based agents to the office, protect the culture, and make sure everyone is happy! "





