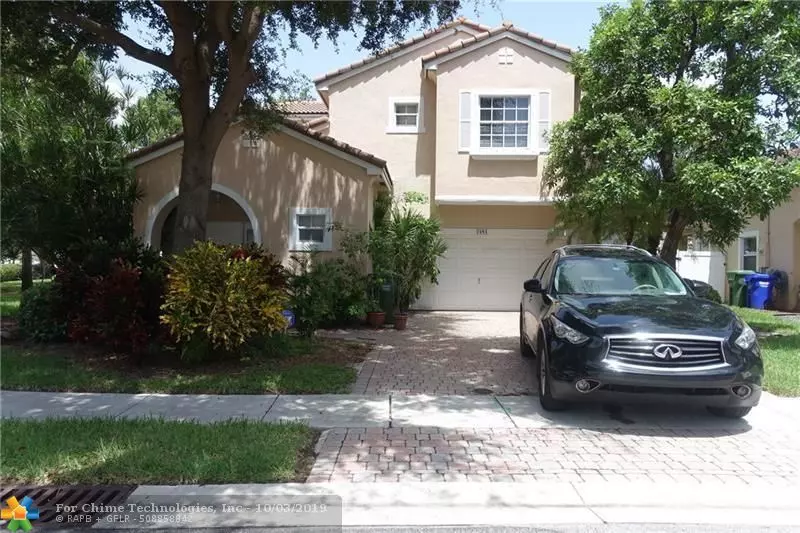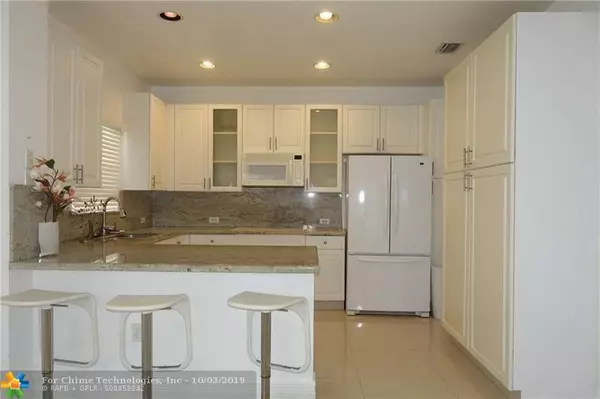$362,000
$365,000
0.8%For more information regarding the value of a property, please contact us for a free consultation.
3 Beds
2.5 Baths
1,932 SqFt
SOLD DATE : 11/26/2019
Key Details
Sold Price $362,000
Property Type Single Family Home
Sub Type Single
Listing Status Sold
Purchase Type For Sale
Square Footage 1,932 sqft
Price per Sqft $187
Subdivision Walnut Creek 167-40 B
MLS Listing ID F10197339
Sold Date 11/26/19
Style No Pool/No Water
Bedrooms 3
Full Baths 2
Half Baths 1
Construction Status Resale
HOA Fees $250/mo
HOA Y/N Yes
Year Built 2002
Annual Tax Amount $7,804
Tax Year 2018
Lot Size 5,479 Sqft
Property Description
Lovely Home in prestigious Walnut Creek Community in Pembroke Pines!! Corner, Large and Spacious, Open floor plan, 3 bedrooms 2.5 baths with 2 CG, Stunning New Natural Porcelain Tile throughout, Open updated white kitchen cabinets with Gorgeous Granite Counter Top overlooking to the family room, New custom made bathrooms, Master suite includes oversized tub & separate shower. Newer custom blinds, High ceilings, Immaculate, Show magnificent, Enjoy your quite Backyard. Move-in condition. HOA Maintenance Fee Includes: Gated Community, Club House, Resort Style Community Pool, State of The Arts Fitness Center, Tennis Courts, Cable TV with Premium Channels, ADT Security System, Automatic Sprinkling System Maintained By The HOA, Plus Complete Lawn Service, Front & Back
Location
State FL
County Broward County
Area Hollywood Central West (3980;3180)
Zoning PUD
Rooms
Bedroom Description Master Bedroom Upstairs
Other Rooms Attic, Family Room
Dining Room Breakfast Area, Dining/Living Room
Interior
Interior Features First Floor Entry, Foyer Entry, Pantry, Split Bedroom, Walk-In Closets
Heating Other
Cooling Central Cooling
Flooring Ceramic Floor
Equipment Dishwasher, Disposal, Dryer, Electric Range, Microwave, Refrigerator, Smoke Detector
Exterior
Exterior Feature Exterior Lighting, Open Porch
Garage Spaces 2.0
Water Access N
View Garden View
Roof Type Curved/S-Tile Roof
Private Pool No
Building
Lot Description Less Than 1/4 Acre Lot
Foundation Cbs Construction
Sewer Municipal Sewer
Water Municipal Water
Construction Status Resale
Others
Pets Allowed Yes
HOA Fee Include 250
Senior Community No HOPA
Restrictions Ok To Lease
Acceptable Financing Conventional, FHA, VA
Membership Fee Required Yes
Listing Terms Conventional, FHA, VA
Pets Allowed No Restrictions
Read Less Info
Want to know what your home might be worth? Contact us for a FREE valuation!

Our team is ready to help you sell your home for the highest possible price ASAP

Bought with A Caruana & Associates Real Es

"Molly's job is to find and attract mastery-based agents to the office, protect the culture, and make sure everyone is happy! "





