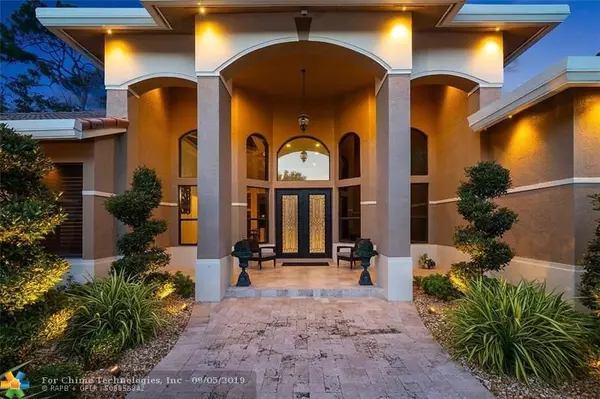$1,450,000
$1,599,000
9.3%For more information regarding the value of a property, please contact us for a free consultation.
5 Beds
5.5 Baths
4,411 SqFt
SOLD DATE : 11/22/2019
Key Details
Sold Price $1,450,000
Property Type Single Family Home
Sub Type Single
Listing Status Sold
Purchase Type For Sale
Square Footage 4,411 sqft
Price per Sqft $328
Subdivision Pine Tree Estates
MLS Listing ID F10185039
Sold Date 11/22/19
Style Pool Only
Bedrooms 5
Full Baths 5
Half Baths 1
Construction Status Resale
HOA Y/N No
Year Built 2002
Annual Tax Amount $16,188
Tax Year 2018
Lot Size 1.074 Acres
Property Description
Meticulously & recently reconstructed to perfection with the finest materials under the critical eye of owners! Dramatic yet light & airy w/clean lines. Open design w/floor to ceiling walls of glass & soaring ceilings w/tasteful details. The kitchen will take your breath away with it's MASSIVE thick granite island, stunning cabinetry, top of the line appliances & pantry room. Offerings: state of the art theater room/36 x 36 marble floors/stack stone marble fireplace & display walls/Lavish master retreat w/breathtaking bath, huge jaw dropping shower, spray systems, rain shower, freestanding tub, thick stone counters & beautiful vanities/ An Enormous straight line heated pool with an exotic stone waterfall & spa take center-stage in the unbelievably large screened outdoor living areas.
Location
State FL
County Broward County
Community Pine Tree Estates
Area North Broward 441 To Everglades (3611-3642)
Zoning RES
Rooms
Bedroom Description At Least 1 Bedroom Ground Level,Entry Level,Master Bedroom Ground Level,Sitting Area - Master Bedroom
Other Rooms Family Room, Media Room, Storage Room, Utility Room/Laundry
Dining Room Formal Dining, Snack Bar/Counter
Interior
Interior Features Built-Ins, Closet Cabinetry, Fireplace, Pantry, Split Bedroom, Volume Ceilings, Wet Bar
Heating Central Heat, Electric Heat
Cooling Central Cooling, Electric Cooling
Flooring Marble Floors, Wood Floors
Equipment Central Vacuum, Dishwasher, Disposal, Dryer, Electric Range, Microwave, Other Equipment/Appliances, Owned Burglar Alarm, Refrigerator, Wall Oven, Washer
Exterior
Exterior Feature Exterior Lighting, Fence, High Impact Doors, Patio, Screened Porch
Parking Features Attached
Garage Spaces 4.0
Pool Below Ground Pool, Heated
Water Access N
View Garden View, Pool Area View
Roof Type Curved/S-Tile Roof
Private Pool No
Building
Lot Description 1 To Less Than 2 Acre Lot
Foundation Cbs Construction
Sewer Septic Tank
Water Well Water
Construction Status Resale
Schools
Elementary Schools Riverglades
Middle Schools Westglades
High Schools Stoneman;Dougls
Others
Pets Allowed Yes
Senior Community No HOPA
Restrictions No Restrictions
Acceptable Financing Cash, Conventional
Membership Fee Required No
Listing Terms Cash, Conventional
Special Listing Condition As Is
Pets Allowed No Restrictions
Read Less Info
Want to know what your home might be worth? Contact us for a FREE valuation!

Our team is ready to help you sell your home for the highest possible price ASAP

Bought with Global Luxury Realty LLC
"Molly's job is to find and attract mastery-based agents to the office, protect the culture, and make sure everyone is happy! "





