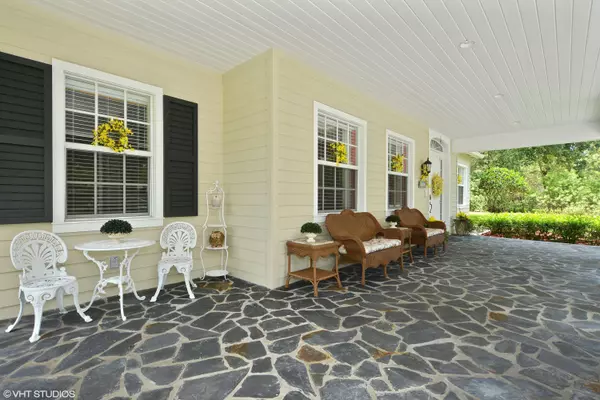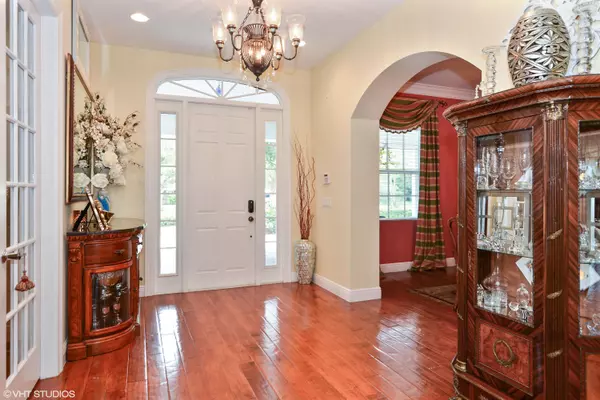Bought with KW Innovations
$1,020,000
$1,195,000
14.6%For more information regarding the value of a property, please contact us for a free consultation.
7 Beds
7.2 Baths
8,394 SqFt
SOLD DATE : 07/18/2017
Key Details
Sold Price $1,020,000
Property Type Single Family Home
Sub Type Single Family Detached
Listing Status Sold
Purchase Type For Sale
Square Footage 8,394 sqft
Price per Sqft $121
Subdivision Thousand Pines
MLS Listing ID RX-10297038
Sold Date 07/18/17
Style Colonial,Traditional
Bedrooms 7
Full Baths 7
Half Baths 2
Construction Status New Construction
HOA Fees $62/mo
HOA Y/N Yes
Year Built 2005
Annual Tax Amount $10,449
Tax Year 2016
Lot Size 1.020 Acres
Property Description
Okeechobee west to Sansbury, south to Thousand Pines on East Side of Sansbury.Public Remarks: Featured estate designed by architect Stephen Fuller on a corner lot, over an acre and 7 bedrooms plus a den and 6 full bathrooms and 2 half baths. A welcoming front porch leads to double doors open to the foyer with den or office adjacent. Formal living and dining rooms as well as the entire firs floor has hardwood floors and a marble top wet bar. Elegant downstairs master suite with hardwood flooring. Kohler Jacuzzi tub with light therapy, and steam shower. Gourmet island kitchen features all GE monogram appliances, 6 burner grill gas stove, double oven with additional baking oven, 2 dishwashers, a warming tray, and an earthly granite counter top. There are 3 fireplaces throughout the home inc
Location
State FL
County Palm Beach
Area 5580
Zoning RS
Rooms
Other Rooms Family, Florida, Laundry-Inside, Laundry-Util/Closet
Master Bath 2 Master Baths, Mstr Bdrm - Ground, Mstr Bdrm - Upstairs, Separate Shower, Separate Tub, Whirlpool Spa
Interior
Interior Features Bar, Built-in Shelves, Decorative Fireplace, Fireplace(s), Foyer, French Door, Kitchen Island, Pantry, Walk-in Closet
Heating Central
Cooling Central
Flooring Marble, Tile, Wood Floor
Furnishings Unfurnished
Exterior
Exterior Feature Auto Sprinkler, Covered Patio, Custom Lighting, Open Patio, Open Porch, Room for Pool, Screen Porch
Parking Features 2+ Spaces, Drive - Circular, Drive - Decorative, Driveway, Garage - Attached, Open
Garage Spaces 3.0
Community Features Sold As-Is
Utilities Available Cable, Electric Service Available, Public Water, Septic
Amenities Available Bike - Jog
Waterfront Description None
Roof Type Comp Shingle
Present Use Sold As-Is
Exposure North
Private Pool No
Building
Lot Description 1 to < 2 Acres
Story 2.00
Foundation CBS
Construction Status New Construction
Others
Pets Allowed Yes
HOA Fee Include Trash Removal
Senior Community No Hopa
Restrictions Buyer Approval,Commercial Vehicles Prohibited
Security Features Burglar Alarm,Gate - Unmanned
Acceptable Financing Cash, Conventional
Horse Property No
Membership Fee Required No
Listing Terms Cash, Conventional
Financing Cash,Conventional
Read Less Info
Want to know what your home might be worth? Contact us for a FREE valuation!

Our team is ready to help you sell your home for the highest possible price ASAP

"Molly's job is to find and attract mastery-based agents to the office, protect the culture, and make sure everyone is happy! "





