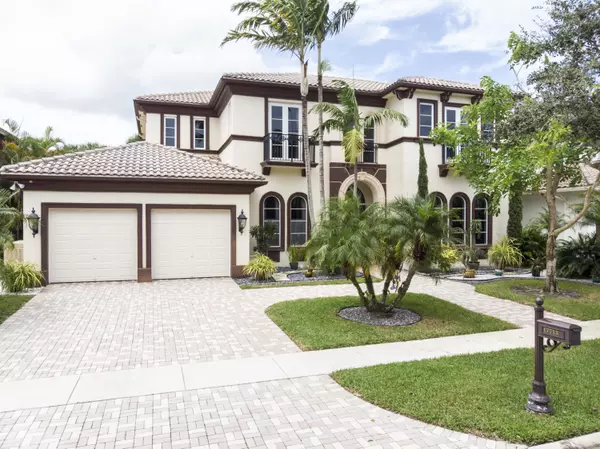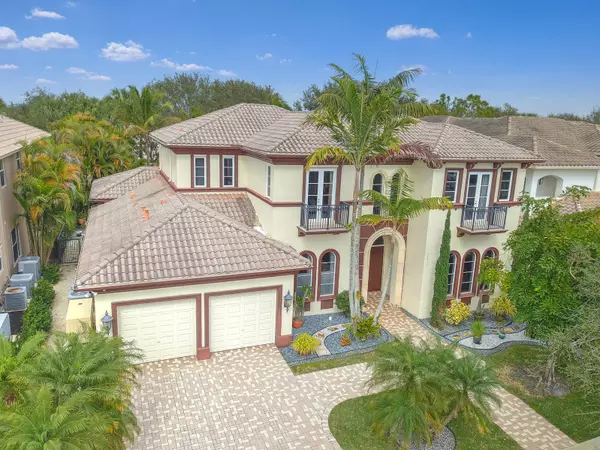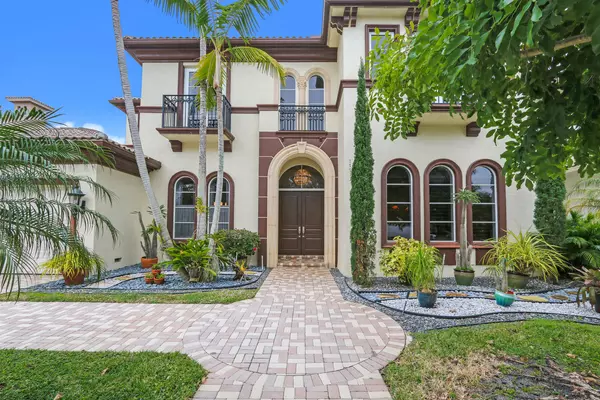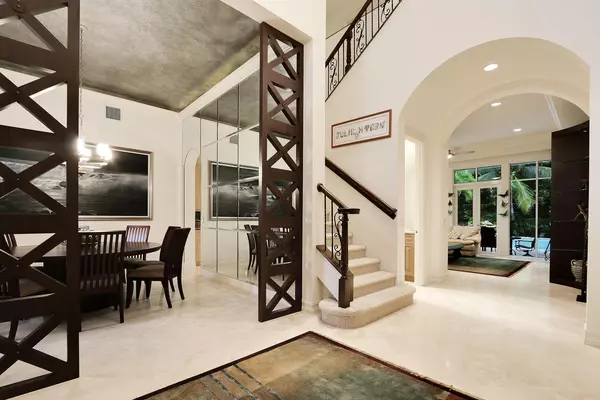Bought with Champagne & Parisi Real Estate
$825,000
$899,500
8.3%For more information regarding the value of a property, please contact us for a free consultation.
6 Beds
6.1 Baths
4,248 SqFt
SOLD DATE : 09/20/2019
Key Details
Sold Price $825,000
Property Type Single Family Home
Sub Type Single Family Detached
Listing Status Sold
Purchase Type For Sale
Square Footage 4,248 sqft
Price per Sqft $194
Subdivision Oaks At Boca Raton
MLS Listing ID RX-10357371
Sold Date 09/20/19
Style < 4 Floors,Mediterranean,Contemporary
Bedrooms 6
Full Baths 6
Half Baths 1
Construction Status Resale
HOA Fees $858/mo
HOA Y/N Yes
Leases Per Year 2
Year Built 2005
Annual Tax Amount $14,574
Tax Year 2016
Lot Size 10,410 Sqft
Property Description
Transitional and modern home with clean lines is an architectural delight. Once you enter the living room, you'll be entranced by the view of the tropical backyard oasis. Island rock waterfalls and spa, beach entry pool with an area to lounge in your chaise and green lush plants, fruit trees and orchids everywhere all add to the resort ambiance. Original owners who are only present a few weeks of the year have meticulously maintained this home. You will love the views from every corner of this open airy floor plan. Kitchen with bar has exquisite artistic granite. Upstairs living area is perfect for family or guests. The upstairs veranda is a nice additional retreat great for sunbathing or your morning coffee. AC's replaced in November 2015, Generator, Saturnia Marble Floors, Crown Moldi
Location
State FL
County Palm Beach
Community The Oaks
Area 4750
Zoning AGR-PU
Rooms
Other Rooms Family, Laundry-Inside, Loft, Den/Office
Master Bath Separate Shower, Mstr Bdrm - Ground, 2 Master Baths, Bidet, Dual Sinks, Whirlpool Spa
Interior
Interior Features Ctdrl/Vault Ceilings, Entry Lvl Lvng Area, Closet Cabinets, Roman Tub, Built-in Shelves, Walk-in Closet, Split Bedroom
Heating Central, Electric, Zoned
Cooling Zoned, Central, Electric
Flooring Carpet, Tile, Marble
Furnishings Unfurnished
Exterior
Exterior Feature Fence, Open Patio, Zoned Sprinkler, Auto Sprinkler, Deck
Parking Features Garage - Attached
Garage Spaces 2.0
Pool Freeform, Spa
Community Features Sold As-Is
Utilities Available Electric, Public Sewer, Gas Natural, Cable, Public Water
Amenities Available Tennis, Whirlpool, Manager on Site, Spa-Hot Tub, Sauna, Basketball, Clubhouse, Bike - Jog
Waterfront Description None
View Pool, Garden
Roof Type S-Tile
Present Use Sold As-Is
Exposure South
Private Pool Yes
Building
Lot Description < 1/4 Acre
Story 2.00
Foundation CBS, Concrete
Construction Status Resale
Schools
Elementary Schools Sunrise Park Elementary School
Middle Schools Eagles Landing Middle School
High Schools Olympic Heights Community High
Others
Pets Allowed Yes
HOA Fee Include Common Areas,Other,Recrtnal Facility,Cable,Security
Senior Community No Hopa
Restrictions Lease OK
Security Features Gate - Manned,Security Patrol,Private Guard,Burglar Alarm
Acceptable Financing Cash, Conventional
Horse Property No
Membership Fee Required No
Listing Terms Cash, Conventional
Financing Cash,Conventional
Read Less Info
Want to know what your home might be worth? Contact us for a FREE valuation!

Our team is ready to help you sell your home for the highest possible price ASAP
"Molly's job is to find and attract mastery-based agents to the office, protect the culture, and make sure everyone is happy! "





