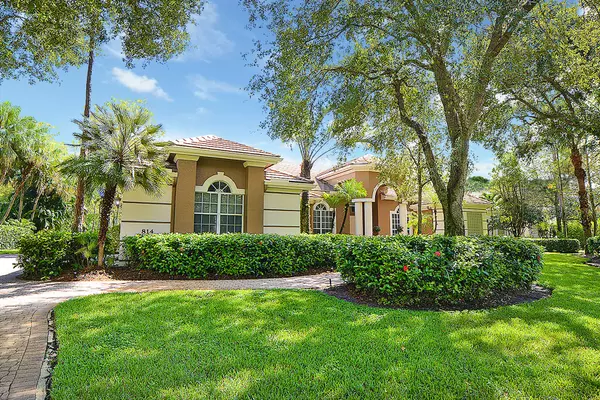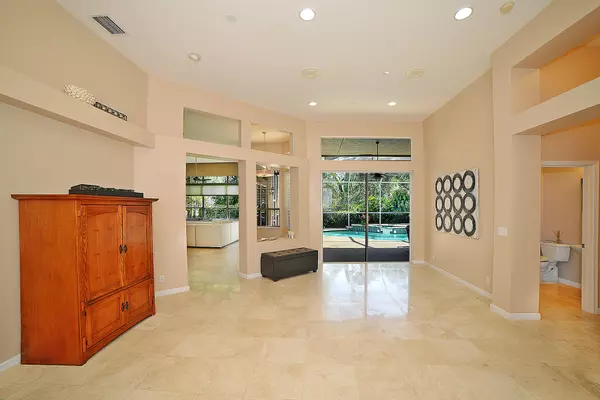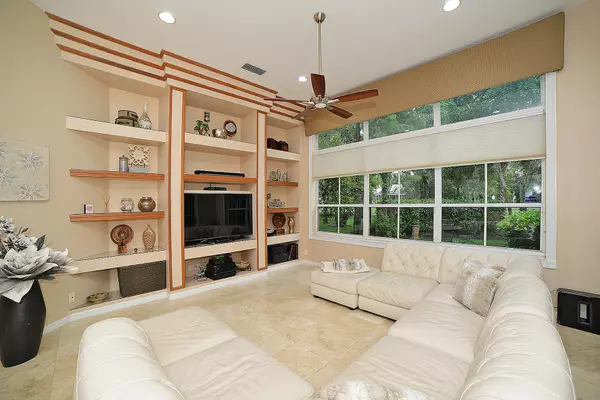Bought with Coldwell Banker/Wellington
$630,000
$649,000
2.9%For more information regarding the value of a property, please contact us for a free consultation.
4 Beds
3 Baths
3,122 SqFt
SOLD DATE : 01/05/2018
Key Details
Sold Price $630,000
Property Type Single Family Home
Sub Type Single Family Detached
Listing Status Sold
Purchase Type For Sale
Square Footage 3,122 sqft
Price per Sqft $201
Subdivision Binks Forest
MLS Listing ID RX-10363327
Sold Date 01/05/18
Style Contemporary,Ranch
Bedrooms 4
Full Baths 3
Construction Status Resale
HOA Fees $84/mo
HOA Y/N Yes
Year Built 1995
Annual Tax Amount $10,983
Tax Year 2017
Property Description
This former Toll Bros model home sits on the 14th tee of the sought after community of Binks Forest. This well maintained four bedroom plus a den home features an open floor plan with marble and wood flooring. The master bedroom is over sized with high ceilings, crown molding with glass sliding doors and windows bringing in lots of natural light. The den features build ins and coffered ceilings. The kitchen is stunning with a slate tiled back splash, newer stainless steel appliances, wood cabinets with crown moldings and granite counter tops. The guest bedrooms are split and are surrounded by lush landscaping and golf views. The outside features a huge screened in lanai and patio with a freeform pool and raised spa. The interior/exterior recently painted and bathrooms are newly remodeled
Location
State FL
County Palm Beach
Community Binks Forest Estates
Area 5520
Zoning Pud
Rooms
Other Rooms Cabana Bath, Den/Office, Family, Laundry-Util/Closet
Master Bath Dual Sinks, Mstr Bdrm - Sitting, Separate Shower, Separate Tub, Spa Tub & Shower, Whirlpool Spa
Interior
Interior Features Built-in Shelves, Foyer, Laundry Tub, Pantry, Pull Down Stairs, Roman Tub, Split Bedroom, Volume Ceiling, Walk-in Closet
Heating Central, Electric
Cooling Ceiling Fan, Central, Zoned
Flooring Ceramic Tile, Marble, Wood Floor
Furnishings Unfurnished
Exterior
Exterior Feature Auto Sprinkler, Covered Patio, Deck, Screened Patio, Well Sprinkler, Zoned Sprinkler
Parking Features Driveway, Garage - Attached, Golf Cart
Garage Spaces 3.0
Pool Freeform, Heated, Inground, Screened, Spa
Community Features Sold As-Is
Utilities Available Cable, Electric, Public Sewer, Public Water
Amenities Available Bike - Jog, Golf Course
Waterfront Description None
View Garden, Golf, Pool
Roof Type S-Tile
Present Use Sold As-Is
Exposure SW
Private Pool Yes
Building
Lot Description 1/4 to 1/2 Acre, Sidewalks, Treed Lot
Story 1.00
Foundation CBS, Concrete, Frame/Stucco
Construction Status Resale
Schools
Elementary Schools Binks Forest Elementary School
Middle Schools Wellington Landings Middle
High Schools Wellington High School
Others
Pets Allowed Yes
HOA Fee Include Common Areas,Lawn Care
Senior Community No Hopa
Restrictions Other
Security Features Gate - Unmanned,Security Sys-Owned
Acceptable Financing Cash, Conventional, VA
Horse Property No
Membership Fee Required No
Listing Terms Cash, Conventional, VA
Financing Cash,Conventional,VA
Read Less Info
Want to know what your home might be worth? Contact us for a FREE valuation!

Our team is ready to help you sell your home for the highest possible price ASAP
"Molly's job is to find and attract mastery-based agents to the office, protect the culture, and make sure everyone is happy! "





