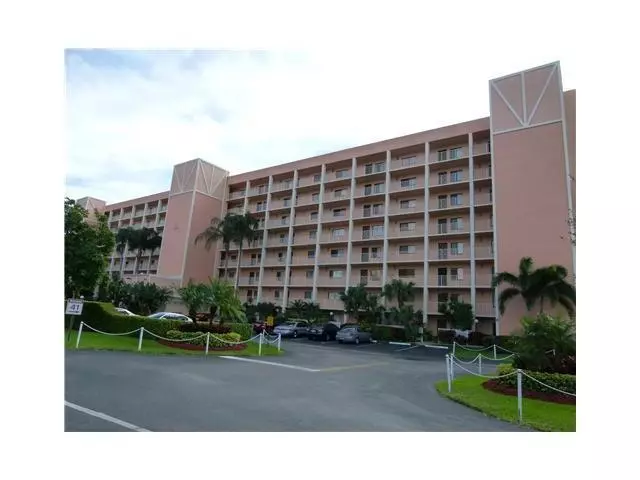Bought with Huntington Signature RE LLC
$147,500
$149,900
1.6%For more information regarding the value of a property, please contact us for a free consultation.
2 Beds
2 Baths
1,230 SqFt
SOLD DATE : 02/13/2017
Key Details
Sold Price $147,500
Property Type Condo
Sub Type Condo/Coop
Listing Status Sold
Purchase Type For Sale
Square Footage 1,230 sqft
Price per Sqft $119
Subdivision Huntington Lakes Section Five
MLS Listing ID RX-10292732
Sold Date 02/13/17
Style 4+ Floors
Bedrooms 2
Full Baths 2
Construction Status Resale
HOA Fees $444/mo
HOA Y/N Yes
Min Days of Lease 180
Year Built 1989
Annual Tax Amount $2,029
Tax Year 2016
Property Description
This condo has all you can want! This 1230 square foot condo, with its welcoming foyer entrance, sits up high to let you enjoy the gorgeous view. It's remodeled in light, neurtral tones, with designer touches. Relax and enjoy its new kitchen complete with wood cabinets, striking granite, and coordinating backsplash, lighting, and stainless steel appliances. The bathrooms have all new contemporary tile in their seamless shower doors, and new cabinetry and stunning granite. The air conditioning unit is newer and the water heater is new. Just enjoy your new surroundings.The main Huntington Lakes clubhouse has an indoor pool, sauna, steam room ,hot tub, tennis courts, theater of the performing arts,
Location
State FL
County Palm Beach
Community Huntington Lakes
Area 4630
Zoning Residential
Rooms
Other Rooms Glass Porch, Laundry-Inside
Master Bath Mstr Bdrm - Sitting, Separate Shower
Interior
Interior Features Custom Mirror, Fire Sprinkler, Foyer, Pantry, Split Bedroom, Walk-in Closet
Heating Central, Electric
Cooling Ceiling Fan, Central, Electric
Flooring Ceramic Tile, Laminate
Furnishings Unfurnished
Exterior
Exterior Feature Covered Patio, Screened Patio
Parking Features Assigned, Guest, Vehicle Restrictions
Community Features Sold As-Is
Utilities Available Cable, Electric, Public Sewer, Public Water
Amenities Available Billiards, Clubhouse, Courtesy Bus, Elevator, Fitness Center, Game Room, Golf Course, Library, Pool, Sauna, Shuffleboard, Sidewalks, Spa-Hot Tub, Street Lights, Tennis, Trash Chute, Whirlpool
Waterfront Description Lake
View Lake
Present Use Sold As-Is
Exposure East
Private Pool No
Building
Story 8.00
Unit Features Exterior Catwalk
Foundation CBS
Unit Floor 7
Construction Status Resale
Schools
Middle Schools Carver Middle School
High Schools Spanish River Community High School
Others
Pets Allowed No
HOA Fee Include Cable,Common Areas,Elevator,Insurance-Bldg,Lawn Care,Maintenance-Exterior,Pool Service,Recrtnal Facility,Reserve Funds,Security,Trash Removal,Water
Senior Community Verified
Restrictions Buyer Approval,Commercial Vehicles Prohibited,No Lease 1st Year,No Motorcycle,No Pets,No Truck/RV,Tenant Approval
Security Features Gate - Manned,Security Patrol
Acceptable Financing Cash, Conventional
Horse Property No
Membership Fee Required No
Listing Terms Cash, Conventional
Financing Cash,Conventional
Read Less Info
Want to know what your home might be worth? Contact us for a FREE valuation!

Our team is ready to help you sell your home for the highest possible price ASAP
"Molly's job is to find and attract mastery-based agents to the office, protect the culture, and make sure everyone is happy! "





