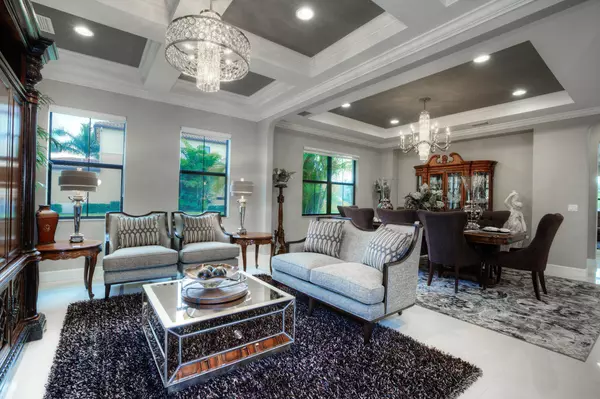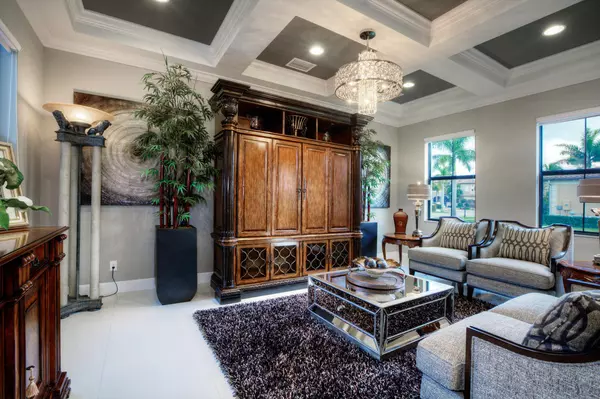Bought with Coldwell Banker/ BR
$1,075,000
$1,200,000
10.4%For more information regarding the value of a property, please contact us for a free consultation.
5 Beds
4 Baths
4,446 SqFt
SOLD DATE : 05/10/2017
Key Details
Sold Price $1,075,000
Property Type Single Family Home
Sub Type Single Family Detached
Listing Status Sold
Purchase Type For Sale
Square Footage 4,446 sqft
Price per Sqft $241
Subdivision Oaks At Boca Raton 8
MLS Listing ID RX-10298291
Sold Date 05/10/17
Style European,Mediterranean,Multi-Level
Bedrooms 5
Full Baths 4
Construction Status Resale
HOA Fees $842/mo
HOA Y/N Yes
Min Days of Lease 1
Leases Per Year 2
Year Built 2014
Annual Tax Amount $16,623
Tax Year 2016
Lot Size 9,100 Sqft
Property Description
REDUCED 75KSpectacular 2014-Built Lakefront 5BD 4BA + Media Rm and Loft on a Cul-de-sac in the Oaks of Boca . Professionally decorated and with 95k of Seller upgrades throughout. This home features : marble and engineered hardwood flooring,impact hurricane windows, Crown molding, Remote Control Blinds ,Chef's contemporary kitchen , Custom Eco-light Fireplace, Custom-made Wine cellar, Elegant Light fixtures, Resort style Pool and Spa, 3 Car Garage,1 BD on Main floor, (Master on Second Flr) ,Beautifully Manicured Landscaping. Open concept designed and meticulously well maintained, it shows like a Model home. *Builder warranty included.*Exquisite clubhouse with resort-style pool , 12 tennis courts , Pro-shop, Restaurant , new fitness center with daily classes and top of the line spa.
Location
State FL
County Palm Beach
Community Oaks At Boca Raton
Area 4750
Zoning AGR-PU
Rooms
Other Rooms Attic, Family, Laundry-Inside, Media, Recreation
Master Bath Dual Sinks, Mstr Bdrm - Upstairs, Separate Shower, Separate Tub, Whirlpool Spa
Interior
Interior Features Built-in Shelves, Decorative Fireplace, Fireplace(s), Foyer, French Door, Pantry, Pull Down Stairs, Roman Tub, Split Bedroom, Upstairs Living Area, Volume Ceiling, Walk-in Closet
Heating Central, Electric
Cooling Ceiling Fan, Central, Electric
Flooring Carpet, Marble, Tile, Wood Floor
Furnishings Unfurnished
Exterior
Exterior Feature Auto Sprinkler, Covered Patio, Custom Lighting, Fence, Open Balcony, Zoned Sprinkler
Parking Features 2+ Spaces, Drive - Decorative, Driveway, Garage - Attached, Golf Cart, Street
Garage Spaces 3.0
Pool Auto Chlorinator, Inground, Spa
Community Features Sold As-Is
Utilities Available Cable, Electric, Public Sewer, Public Water
Amenities Available Clubhouse, Community Room, Elevator, Fitness Center, Lobby, Manager on Site, Picnic Area, Pool, Tennis
Waterfront Description Lake
View Lake, Pool
Roof Type Wood Truss/Raft
Present Use Sold As-Is
Exposure South
Private Pool Yes
Building
Lot Description < 1/4 Acre, Public Road, Sidewalks, West of US-1
Story 2.00
Unit Features Multi-Level
Foundation CBS
Construction Status Resale
Schools
Elementary Schools Sunrise Park Elementary School
Middle Schools Eagles Landing Middle School
High Schools Olympic Heights Community High
Others
Pets Allowed Yes
HOA Fee Include Cable,Common Areas,Management Fees,Manager,Recrtnal Facility,Reserve Funds,Trash Removal
Senior Community No Hopa
Restrictions Lease OK,Lease OK w/Restrict
Security Features Burglar Alarm,Gate - Manned,Security Sys-Owned
Acceptable Financing Cash, Conventional, FHA
Horse Property No
Membership Fee Required No
Listing Terms Cash, Conventional, FHA
Financing Cash,Conventional,FHA
Pets Allowed 3+ Pets
Read Less Info
Want to know what your home might be worth? Contact us for a FREE valuation!

Our team is ready to help you sell your home for the highest possible price ASAP

"Molly's job is to find and attract mastery-based agents to the office, protect the culture, and make sure everyone is happy! "





