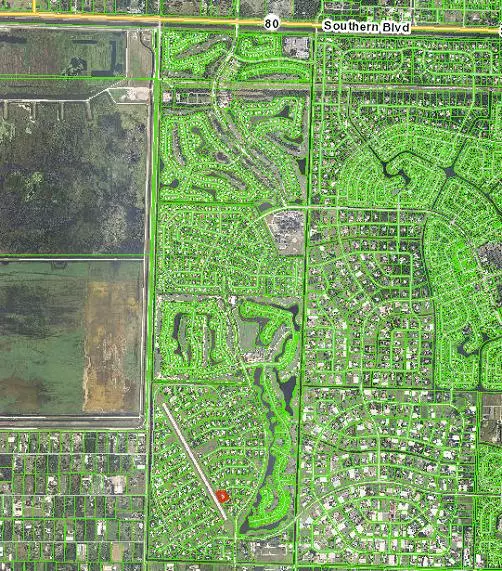Bought with Engel & Volkers Palm Beach
$1,750,777
$1,797,777
2.6%For more information regarding the value of a property, please contact us for a free consultation.
6 Beds
5 Baths
3,826 SqFt
SOLD DATE : 08/16/2017
Key Details
Sold Price $1,750,777
Property Type Single Family Home
Sub Type Single Family Detached
Listing Status Sold
Purchase Type For Sale
Square Footage 3,826 sqft
Price per Sqft $457
Subdivision Wellington Aero Club Of The Landings At Wellington
MLS Listing ID RX-10321967
Sold Date 08/16/17
Style Contemporary,Mediterranean
Bedrooms 6
Full Baths 5
Construction Status Resale
HOA Fees $200/mo
HOA Y/N Yes
Year Built 1993
Annual Tax Amount $17,405
Tax Year 2016
Lot Size 1.185 Acres
Property Description
CIELO AZUL ESTATE is on a private cul-de-sac and adjacent to 4000' paved runway of the exclusive Wellington Aero Club. ''Casa Cielo Azul'' is the central estate home with 4 bedrooms 3 baths, open concept living bathed in sunlight and expansive views of sky, runway, patio pool, & courtyards. The secondary home, ''Casa del Sol'' has runway views with 2 bedroom, 2 bath, open kitchen and living. ''Casa Aves'' The Hangar is 1,980 sq ft, 45'x44' with room for prop, copter, or small jet. ''Casa Aves'' has 40'w, 11'10''h, automated door and concrete apron. Strong designer metal roof on all structures. Large courtyard gardens, circular drive and ample parking, porte cochere, screen enclosed resort style spa pool with runway views off taxiway. Low HOA's and Pilot Community House, Mgr onsite.
Location
State FL
County Palm Beach
Community Wellington Aero Club Of The Landings
Area 5520
Zoning AR(cit
Rooms
Other Rooms Cottage, Family, Laundry-Inside, Storage
Master Bath Dual Sinks, Mstr Bdrm - Ground, Whirlpool Spa
Interior
Interior Features Bar, Ctdrl/Vault Ceilings, Entry Lvl Lvng Area, Foyer, Kitchen Island, Laundry Tub, Roman Tub, Split Bedroom, Volume Ceiling, Walk-in Closet
Heating Central
Cooling Ceiling Fan, Central
Flooring Marble, Other, Tile, Wood Floor
Furnishings Partially Furnished
Exterior
Exterior Feature Covered Patio, Custom Lighting, Hangar, Screened Patio, Shutters, Well Sprinkler, Zoned Sprinkler
Parking Features 2+ Spaces, Carport - Attached, Drive - Circular, Drive - Decorative, Driveway, Garage - Attached, Garage - Building, Street
Garage Spaces 4.0
Pool Equipment Included, Heated, Inground, Screened, Spa
Community Features Sold As-Is, Title Insurance
Utilities Available Cable, Electric, Public Sewer, Septic, Well Water
Amenities Available Clubhouse, Community Room, Manager on Site, Pilot House
Waterfront Description None
View Garden, Other
Roof Type Metal
Present Use Sold As-Is,Title Insurance
Exposure North
Private Pool Yes
Building
Lot Description 1 to < 2 Acres
Story 1.00
Unit Features Corner
Foundation CBS
Construction Status Resale
Others
Pets Allowed Restricted
HOA Fee Include Common Areas,Management Fees,Reserve Funds
Senior Community No Hopa
Restrictions Other,Pet Restrictions
Security Features Security Sys-Owned
Acceptable Financing Cash, Conventional
Horse Property No
Membership Fee Required No
Listing Terms Cash, Conventional
Financing Cash,Conventional
Read Less Info
Want to know what your home might be worth? Contact us for a FREE valuation!

Our team is ready to help you sell your home for the highest possible price ASAP

"Molly's job is to find and attract mastery-based agents to the office, protect the culture, and make sure everyone is happy! "





