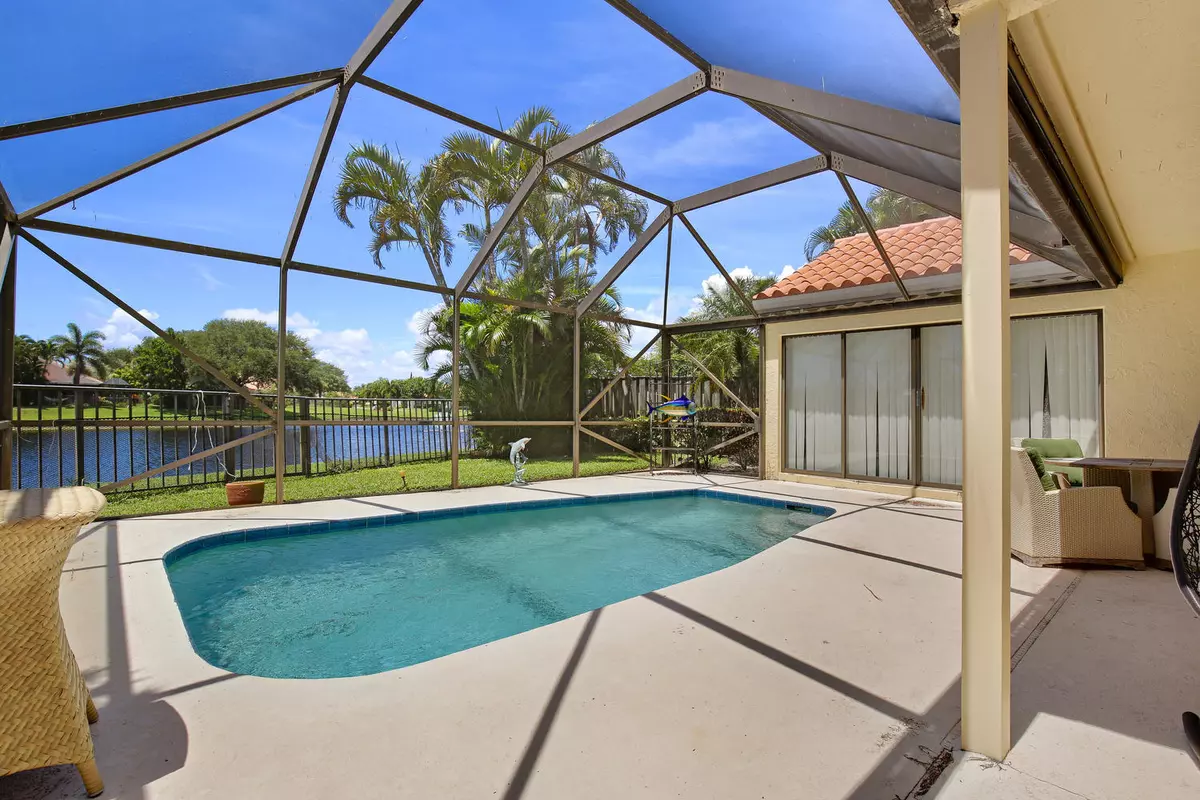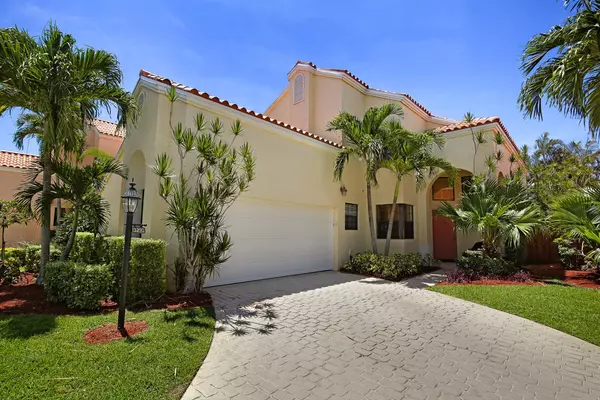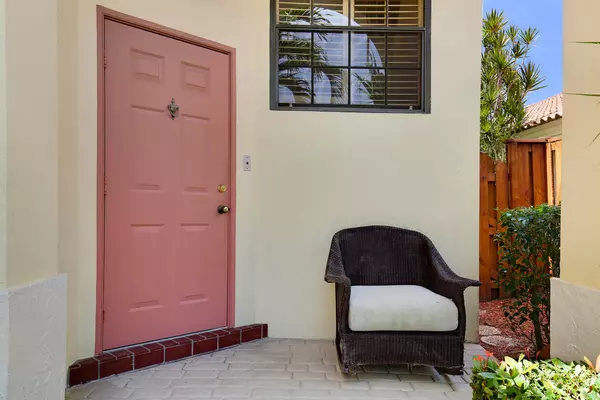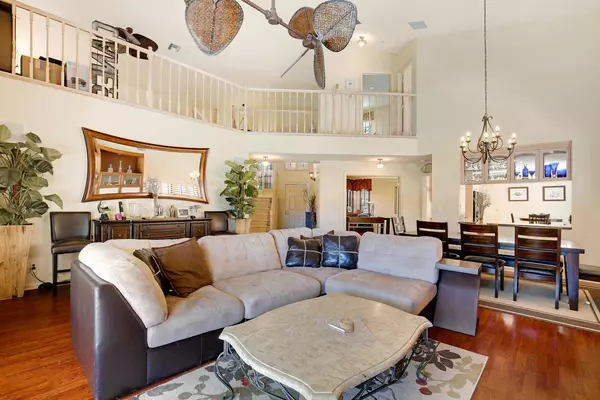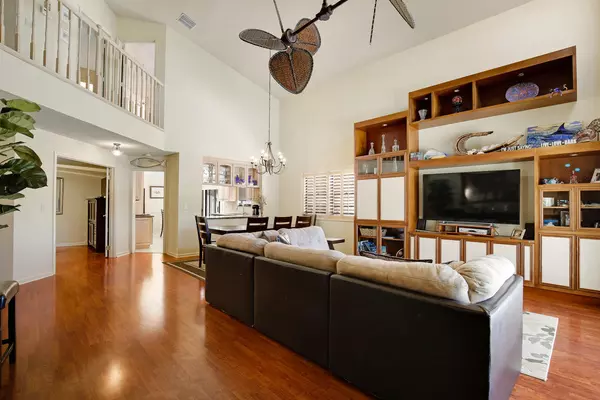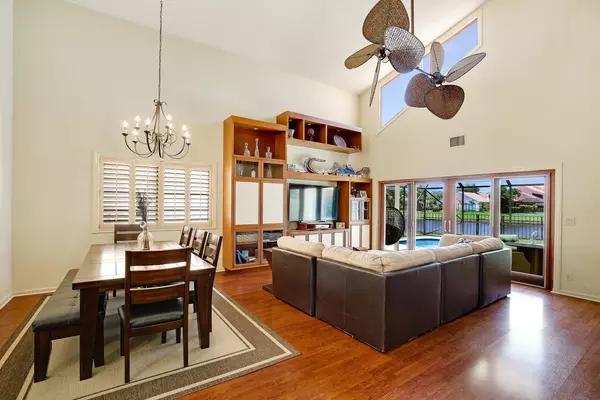Bought with Signature Properties of the Palm Beaches LLC
$400,000
$414,900
3.6%For more information regarding the value of a property, please contact us for a free consultation.
3 Beds
2.1 Baths
1,951 SqFt
SOLD DATE : 10/06/2017
Key Details
Sold Price $400,000
Property Type Single Family Home
Sub Type Single Family Detached
Listing Status Sold
Purchase Type For Sale
Square Footage 1,951 sqft
Price per Sqft $205
Subdivision Crystal Pointe
MLS Listing ID RX-10363210
Sold Date 10/06/17
Bedrooms 3
Full Baths 2
Half Baths 1
Construction Status Resale
HOA Fees $356/mo
HOA Y/N Yes
Year Built 1987
Annual Tax Amount $5,696
Tax Year 2016
Property Description
Every buyers dream. One of the best locations setting with great Lake view from the screened in Pool Patio area. The proud owners have taken meticulous care of this home as you can see from the following: The roof has just been replaced in July 2017, AC isonly 1/12 years old, oven replaced July 2017, and pool pump replaced 2017. In addition, they havehad a professional inspection just before we listed it and taken care of the few items that were listed. This 3 bedroom plus den also has a large loft for additional living space. These are only a few of the finer points of the home, must see to appreciate. Crystal Pointe has 24 hour guarded security, and is centrally located near the Intracoastal, beaches, Upscale malls, and Restaurants, and all this withlow HOA fees.
Location
State FL
County Palm Beach
Community Crystal Pointe
Area 5230
Zoning RS
Rooms
Other Rooms Den/Office, Laundry-Inside, Loft
Master Bath Dual Sinks, Mstr Bdrm - Ground, Separate Shower, Separate Tub
Interior
Interior Features Ctdrl/Vault Ceilings, Entry Lvl Lvng Area, Foyer, French Door, Laundry Tub, Pantry, Roman Tub, Split Bedroom, Volume Ceiling, Walk-in Closet
Heating Central, Electric
Cooling Ceiling Fan, Central, Paddle Fans
Flooring Carpet, Ceramic Tile, Laminate
Furnishings Unfurnished
Exterior
Exterior Feature Auto Sprinkler, Fence, Screened Patio, Zoned Sprinkler
Parking Features Drive - Decorative, Garage - Attached
Garage Spaces 2.0
Pool Inground, Screened
Community Features Sold As-Is
Utilities Available Cable, Electric, Public Sewer, Public Water, Water Available
Amenities Available Clubhouse, Exercise Room, Manager on Site, Pool, Sidewalks, Tennis
Waterfront Description Lake
View Lake, Pool
Roof Type Barrel,Concrete Tile
Present Use Sold As-Is
Exposure N
Private Pool Yes
Building
Lot Description Paved Road, Private Road, Sidewalks, Zero Lot
Story 2.00
Foundation CBS
Construction Status Resale
Others
Pets Allowed Restricted
HOA Fee Include Cable,Common Areas,Common R.E. Tax,Lawn Care,Manager,Security
Senior Community No Hopa
Restrictions Buyer Approval,Interview Required,Lease OK,Pet Restrictions,Tenant Approval
Security Features Gate - Manned,Private Guard,Security Sys-Owned,Wall
Acceptable Financing Cash, Conventional
Horse Property No
Membership Fee Required No
Listing Terms Cash, Conventional
Financing Cash,Conventional
Pets Allowed Up to 2 Pets
Read Less Info
Want to know what your home might be worth? Contact us for a FREE valuation!

Our team is ready to help you sell your home for the highest possible price ASAP

"Molly's job is to find and attract mastery-based agents to the office, protect the culture, and make sure everyone is happy! "
