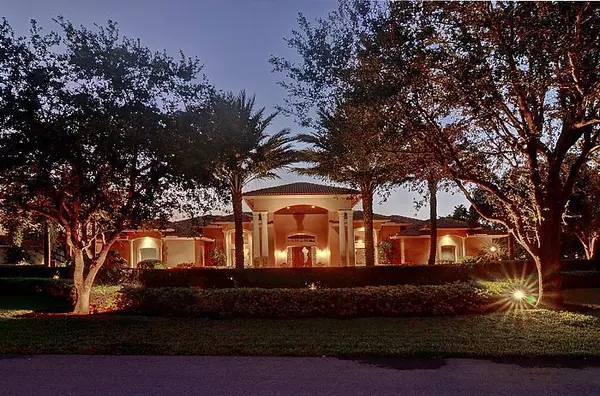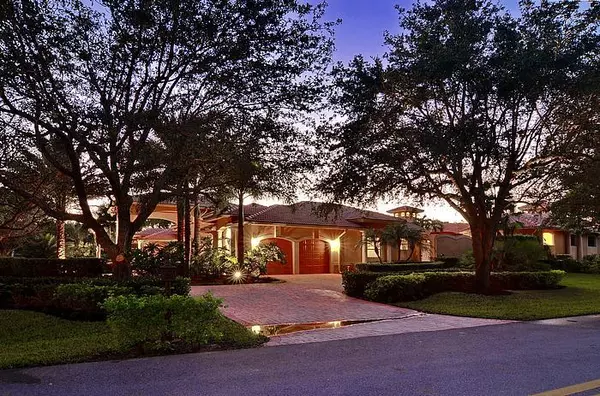Bought with Keller Williams Capital Realty
$1,325,000
$1,489,000
11.0%For more information regarding the value of a property, please contact us for a free consultation.
6 Beds
6.1 Baths
6,566 SqFt
SOLD DATE : 05/31/2019
Key Details
Sold Price $1,325,000
Property Type Single Family Home
Sub Type Single Family Detached
Listing Status Sold
Purchase Type For Sale
Square Footage 6,566 sqft
Price per Sqft $201
Subdivision Cypress Head
MLS Listing ID RX-10397881
Sold Date 05/31/19
Style < 4 Floors,Courtyard,Mediterranean
Bedrooms 6
Full Baths 6
Half Baths 1
Construction Status Resale
HOA Fees $208/mo
HOA Y/N Yes
Year Built 1999
Annual Tax Amount $20,245
Tax Year 2017
Lot Size 0.840 Acres
Property Description
Grand courtyard with over 6170 sq ft of patio area and total living area of 10,457 sq ft. Corner, cul de sac location, double wide porte -cochere plus 4-car side entry garage. 6 Bedrooms and 6.5 baths plus his and hers offices, split bedroom plan with 2nd family room or children's playroom. All bedrooms with private baths. Grand master suite with sitting area and breakfast bar,plus guest house, and outdoor sitting room. Huge kitchen with over-sized center island, and granite counter tops. Marble floors thru-out, extensive architectural detail, High flat ceilings, all 8 ft doors throughout and much more. A must see property that won't disappoint...
Location
State FL
County Broward
Community Cypress Head
Area 3611
Zoning Residential
Rooms
Other Rooms Attic, Cabana Bath, Den/Office, Family, Great, Laundry-Inside, Maid/In-Law
Master Bath 2 Master Baths, Bidet, Dual Sinks, Mstr Bdrm - Ground, Mstr Bdrm - Sitting, Separate Shower, Whirlpool Spa
Interior
Interior Features Bar, Built-in Shelves, Closet Cabinets, Ctdrl/Vault Ceilings, Custom Mirror, Entry Lvl Lvng Area, Foyer, French Door, Kitchen Island, Laundry Tub, Pantry, Roman Tub, Split Bedroom, Volume Ceiling, Walk-in Closet, Wet Bar
Heating Central, Electric, Zoned
Cooling Ceiling Fan, Electric, Zoned
Flooring Carpet, Marble, Tile, Wood Floor
Furnishings Unfurnished
Exterior
Exterior Feature Auto Sprinkler, Built-in Grill, Cabana, Covered Patio, Custom Lighting, Fruit Tree(s), Open Patio, Open Porch, Shutters, Summer Kitchen, Well Sprinkler, Zoned Sprinkler
Parking Features 2+ Spaces, Covered, Drive - Circular, Drive - Decorative, Driveway, Garage - Attached, Vehicle Restrictions
Garage Spaces 4.0
Pool Inground, Spa
Community Features Sold As-Is
Utilities Available Cable, Electric, Public Sewer, Public Water
Amenities Available Basketball, Bike - Jog, Boating, Business Center, Clubhouse, Community Room, Fitness Center, Manager on Site, Picnic Area, Pool, Street Lights, Tennis
Waterfront Description None
View Pool
Roof Type S-Tile
Present Use Sold As-Is
Exposure South
Private Pool Yes
Building
Lot Description 1/2 to < 1 Acre, Corner Lot, Cul-De-Sac, Interior Lot
Story 1.00
Unit Features Corner
Foundation CBS
Construction Status Resale
Schools
Elementary Schools Riverglades Elementary School
Middle Schools Westglades Middle School
High Schools Marjory Stoneman Douglas High School
Others
Pets Allowed Yes
HOA Fee Include Common Areas,Management Fees,Manager,Recrtnal Facility,Reserve Funds,Security
Senior Community No Hopa
Restrictions Lease OK
Security Features Burglar Alarm,Gate - Manned,Private Guard,Security Light,Security Patrol,Security Sys-Owned,Wall
Acceptable Financing Cash, Conventional
Horse Property No
Membership Fee Required No
Listing Terms Cash, Conventional
Financing Cash,Conventional
Read Less Info
Want to know what your home might be worth? Contact us for a FREE valuation!

Our team is ready to help you sell your home for the highest possible price ASAP

"Molly's job is to find and attract mastery-based agents to the office, protect the culture, and make sure everyone is happy! "





