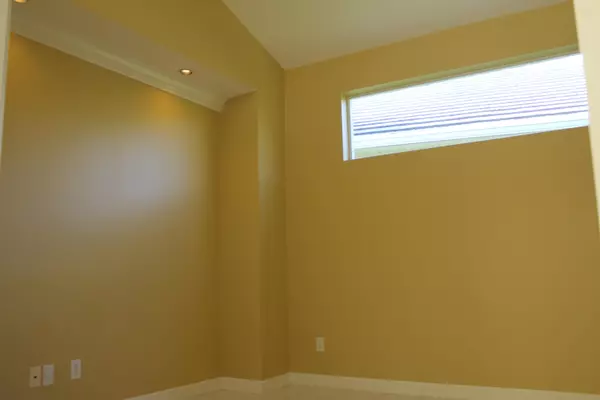Bought with Bowen Realty, Inc./Wellington
$318,965
$364,900
12.6%For more information regarding the value of a property, please contact us for a free consultation.
3 Beds
3 Baths
2,573 SqFt
SOLD DATE : 12/27/2018
Key Details
Sold Price $318,965
Property Type Single Family Home
Sub Type Single Family Detached
Listing Status Sold
Purchase Type For Sale
Square Footage 2,573 sqft
Price per Sqft $123
Subdivision Willoughby Plat 9
MLS Listing ID RX-10473783
Sold Date 12/27/18
Style < 4 Floors,Contemporary
Bedrooms 3
Full Baths 3
Construction Status New Construction
Membership Fee $20,000
HOA Fees $1,066/mo
HOA Y/N Yes
Year Built 1995
Annual Tax Amount $6,000
Tax Year 2017
Lot Size 8,494 Sqft
Property Description
Enjoy excellent location in the popular Willoughby Golf Club community, beautiful setting in the Henley subdivision with lake view, 3 bedrooms, 3 full baths, spacious living areas including den and family room. Also featuring screened lanai with pool, golf cart garage, cul-de-sac street & more. This property is under auction terms. All offers must be submitted via the website at www.auction.com. Buyer's Premium equal to 5% of theWinning Bid Amount or $2,500 (Whichever is greater) will be added to all Winning Bid Amount to determine the Total Purchase Price. Search on www.auction.com fordetails & pre-auction offer opportunities. Seller may accept an offer during the pre-auction period.
Location
State FL
County Martin
Community Willoughby Golf Club
Area 7 - Stuart - South Of Indian St
Zoning PUD
Rooms
Other Rooms Family, Laundry-Util/Closet
Master Bath Dual Sinks, Mstr Bdrm - Ground, Separate Shower, Separate Tub
Interior
Interior Features Foyer, Laundry Tub, Pantry, Roman Tub, Split Bedroom, Volume Ceiling, Walk-in Closet
Heating Central, Electric
Cooling Central, Electric
Flooring Carpet, Ceramic Tile
Furnishings Unfurnished
Exterior
Exterior Feature Screened Patio
Parking Features Covered, Driveway, Garage - Attached
Garage Spaces 2.0
Pool Inground, Screened
Community Features Deed Restrictions, Sold As-Is
Utilities Available Cable, Electric, Public Sewer, Public Water
Amenities Available Clubhouse, Fitness Center, Golf Course, Manager on Site, Pool, Sidewalks, Street Lights, Tennis
Waterfront Description Pond
View Golf, Pond
Roof Type Flat Tile
Present Use Deed Restrictions,Sold As-Is
Exposure Southwest
Private Pool Yes
Building
Lot Description < 1/4 Acre, Interior Lot, Paved Road, Private Road, Sidewalks, West of US-1
Story 1.00
Foundation CBS
Construction Status New Construction
Schools
Elementary Schools Pinewood Elementary School
Middle Schools Dr. David L. Anderson Middle School
High Schools Martin County High School
Others
Pets Allowed Restricted
HOA Fee Include Assessment Fee,Cable,Common Areas,Lawn Care,Manager,Security
Senior Community No Hopa
Restrictions Lease OK w/Restrict,Other,Pet Restrictions
Security Features Gate - Manned,Security Patrol
Acceptable Financing Cash
Horse Property No
Membership Fee Required Yes
Listing Terms Cash
Financing Cash
Read Less Info
Want to know what your home might be worth? Contact us for a FREE valuation!

Our team is ready to help you sell your home for the highest possible price ASAP

"Molly's job is to find and attract mastery-based agents to the office, protect the culture, and make sure everyone is happy! "





