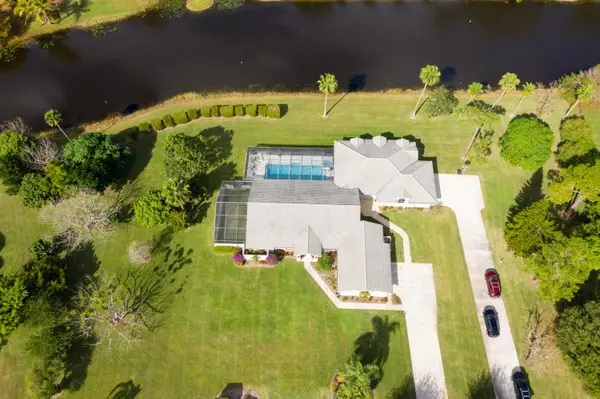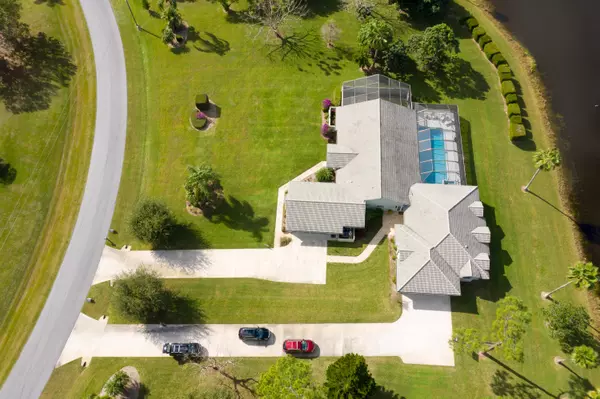Bought with Keller Williams Realty Jupiter
$635,000
$649,900
2.3%For more information regarding the value of a property, please contact us for a free consultation.
5 Beds
4 Baths
3,454 SqFt
SOLD DATE : 04/30/2019
Key Details
Sold Price $635,000
Property Type Single Family Home
Sub Type Single Family Detached
Listing Status Sold
Purchase Type For Sale
Square Footage 3,454 sqft
Price per Sqft $183
Subdivision Stuart West Ph Ii
MLS Listing ID RX-10492470
Sold Date 04/30/19
Style Contemporary,Key West,Ranch
Bedrooms 5
Full Baths 4
Construction Status Resale
HOA Fees $150/mo
HOA Y/N Yes
Year Built 1988
Annual Tax Amount $6,336
Tax Year 2018
Lot Size 2.880 Acres
Property Description
When it comes to size, amenities, nearly three acres of privacy, and price, this five bedroom home is just right. Expanded split floor plan ranch style offers plenty of privacy with bedrooms that eclipse two wings. Remarkable kitchen with wrap-around granite counters perfect for quick meals or large parties. On trend espresso cabinets and stainless appliances. Warm tile floors will work beautifully with your home decor. Master suite is spacious and tranquil with dual shower heads, tile floors, dual sinks. Resort-like private heated pool, hot tub spa and cabana bath. Screened lanai overlooks a captivating canal water view. Additional screened side yard perfect for play and pets. Equestrians, this property is the perfect home easy-to-add split rail fence, barn and tack room.
Location
State FL
County Martin
Area 10 - Palm City West/Indiantown
Zoning PUD
Rooms
Other Rooms Cabana Bath, Den/Office, Family
Master Bath Dual Sinks, Separate Shower, Separate Tub
Interior
Interior Features Foyer, French Door, Laundry Tub, Split Bedroom, Walk-in Closet
Heating Central, Electric
Cooling Ceiling Fan, Central, Electric
Flooring Carpet, Tile
Furnishings Unfurnished
Exterior
Exterior Feature Cabana, Covered Patio, Screened Patio
Parking Features 2+ Spaces, Garage - Attached, Garage - Detached
Garage Spaces 4.0
Pool Concrete, Heated, Inground, Screened
Utilities Available Electric, Septic, Underground, Well Water
Amenities Available Horses Permitted
Waterfront Description Interior Canal
View Canal
Roof Type Barrel,Concrete Tile
Exposure SE
Private Pool Yes
Building
Lot Description 2 to < 3 Acres
Story 1.00
Foundation Block, Concrete
Construction Status Resale
Others
Pets Allowed Yes
HOA Fee Include Common Areas,Security
Senior Community No Hopa
Restrictions Commercial Vehicles Prohibited
Security Features Gate - Manned
Acceptable Financing Cash, Conventional, FHA, VA
Horse Property No
Membership Fee Required No
Listing Terms Cash, Conventional, FHA, VA
Financing Cash,Conventional,FHA,VA
Read Less Info
Want to know what your home might be worth? Contact us for a FREE valuation!

Our team is ready to help you sell your home for the highest possible price ASAP

"Molly's job is to find and attract mastery-based agents to the office, protect the culture, and make sure everyone is happy! "





