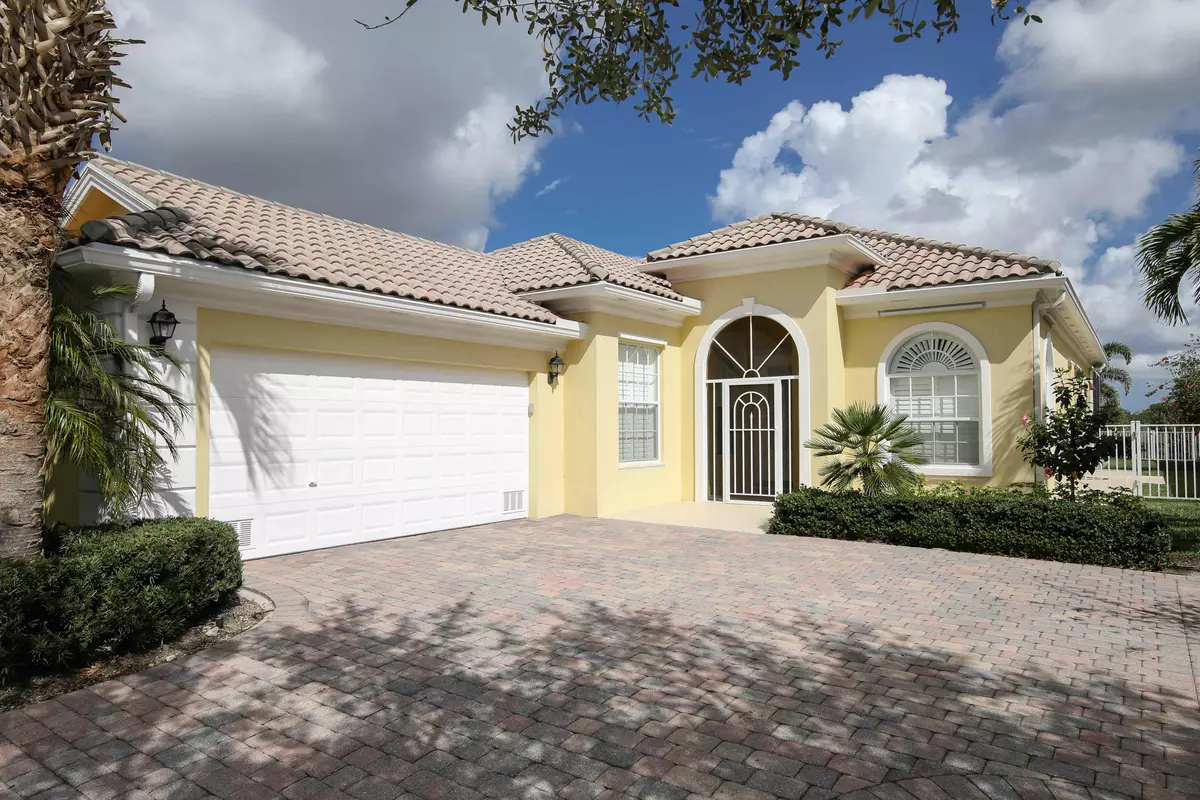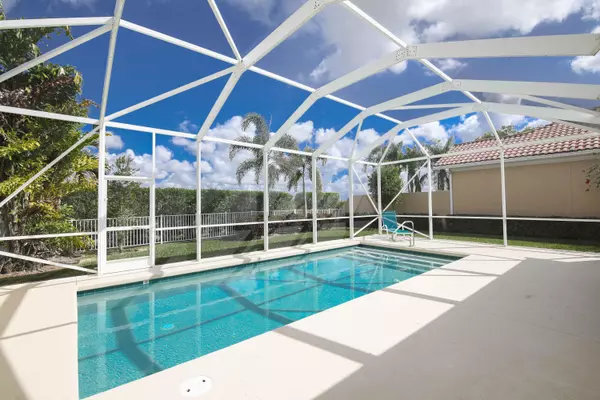Bought with Coldwell Banker Realty
$317,500
$328,000
3.2%For more information regarding the value of a property, please contact us for a free consultation.
3 Beds
2.1 Baths
2,000 SqFt
SOLD DATE : 08/30/2019
Key Details
Sold Price $317,500
Property Type Single Family Home
Sub Type Single Family Detached
Listing Status Sold
Purchase Type For Sale
Square Footage 2,000 sqft
Price per Sqft $158
Subdivision The Lakes At Tradition
MLS Listing ID RX-10504650
Sold Date 08/30/19
Style Mediterranean,Spanish
Bedrooms 3
Full Baths 2
Half Baths 1
Construction Status Resale
HOA Fees $423/mo
HOA Y/N Yes
Year Built 2004
Annual Tax Amount $7,111
Tax Year 2018
Lot Size 8,189 Sqft
Property Description
Enjoy your own Florida Oasis.Located on a quiet Cul-de Sac in the Lakes at Tradition.The popular Oakmont model has your own private heated pool that backs up to a private preserve. The pool and back entertainment area's are enclosed by a large screened Lanai. For additional privacy or if you have pets it has a fenced in yard.The interior Flooring is Hardwood and tile.The appliances are newer. The home features custom made plantation shutters through out. Some of the other special features are Whole house central vacuum system. The master has custom made closets and the bath has his and her's own bath rooms,plus a lady dressing area.The bonus room can be used as a den,office, study,or even a fourth bedroom. The family room built in TV and entertainment system comes with the home !
Location
State FL
County St. Lucie
Community Tradition
Area 7800
Zoning Residential
Rooms
Other Rooms Family, Laundry-Inside, Den/Office, Florida
Master Bath Separate Shower, Mstr Bdrm - Sitting, Mstr Bdrm - Ground, 2 Master Baths, Dual Sinks, Separate Tub
Interior
Interior Features Pantry, Laundry Tub, French Door, Roman Tub, Built-in Shelves, Volume Ceiling, Walk-in Closet, Bar, Foyer
Heating Central, Electric
Cooling Paddle Fans, Central, Ceiling Fan
Flooring Wood Floor, Tile
Furnishings Furniture Negotiable
Exterior
Exterior Feature Fence, Covered Patio, Zoned Sprinkler, Auto Sprinkler, Screened Patio
Parking Features Garage - Attached, Vehicle Restrictions, Street, Under Building, Drive - Decorative, Driveway, 2+ Spaces
Garage Spaces 2.0
Pool Inground, Equipment Included, Heated, Screened
Community Features Sold As-Is
Utilities Available Public Water, Public Sewer, Cable
Amenities Available Pool, Whirlpool, Street Lights, Billiards, Sidewalks, Shuffleboard, Game Room, Fitness Center, Basketball, Clubhouse, Tennis
Waterfront Description None
Roof Type Barrel
Present Use Sold As-Is
Exposure Southwest
Private Pool Yes
Building
Lot Description < 1/4 Acre, Treed Lot, Sidewalks, Cul-De-Sac
Story 1.00
Foundation Concrete
Construction Status Resale
Others
Pets Allowed Yes
HOA Fee Include Lawn Care,Cable,Manager,Security,Trash Removal
Senior Community No Hopa
Restrictions Buyer Approval,Commercial Vehicles Prohibited,Maximum # Vehicles,Interview Required
Security Features Burglar Alarm,TV Camera,Security Bars,Security Sys-Owned
Acceptable Financing Cash, VA, FHA, Conventional
Horse Property No
Membership Fee Required No
Listing Terms Cash, VA, FHA, Conventional
Financing Cash,VA,FHA,Conventional
Read Less Info
Want to know what your home might be worth? Contact us for a FREE valuation!

Our team is ready to help you sell your home for the highest possible price ASAP
"Molly's job is to find and attract mastery-based agents to the office, protect the culture, and make sure everyone is happy! "





