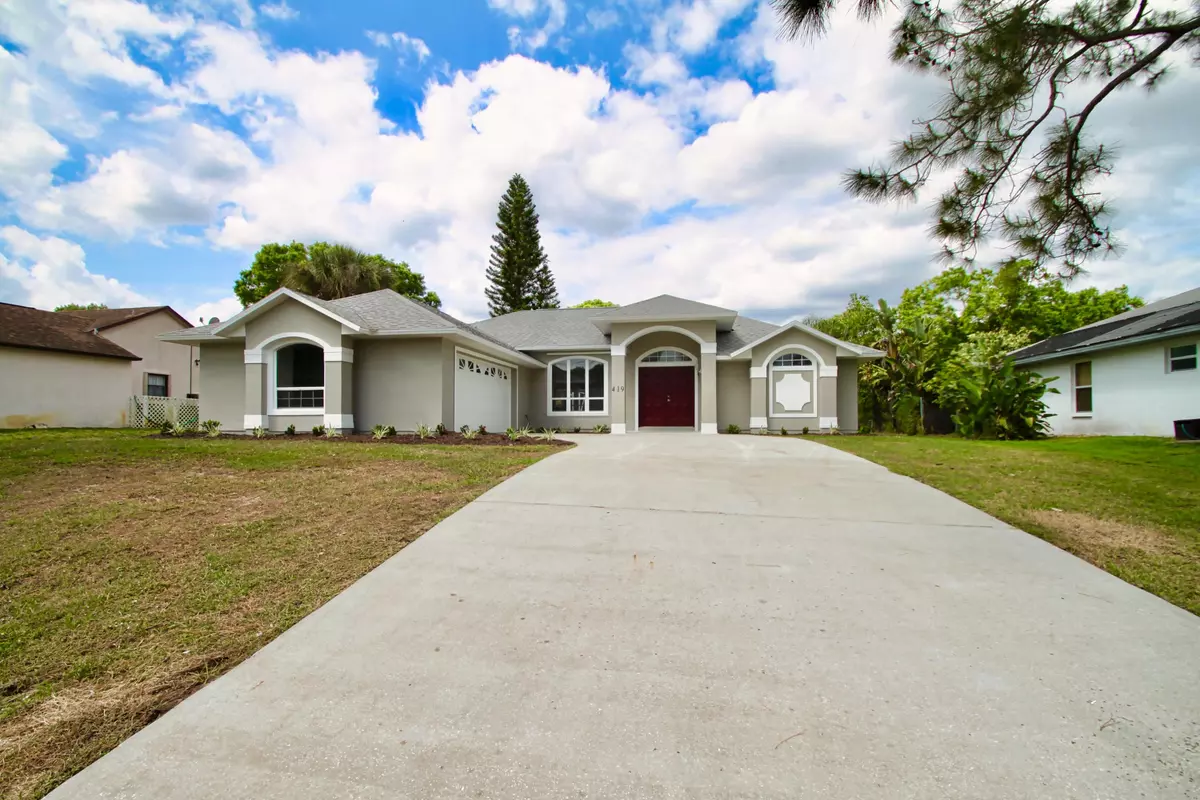Bought with Non-Member Selling Office
$265,000
$265,000
For more information regarding the value of a property, please contact us for a free consultation.
3 Beds
2 Baths
1,779 SqFt
SOLD DATE : 04/25/2019
Key Details
Sold Price $265,000
Property Type Single Family Home
Sub Type Single Family Detached
Listing Status Sold
Purchase Type For Sale
Square Footage 1,779 sqft
Price per Sqft $148
Subdivision Sebastian Highlands Sub
MLS Listing ID RX-10512700
Sold Date 04/25/19
Style Contemporary
Bedrooms 3
Full Baths 2
Construction Status Resale
HOA Y/N No
Year Built 1998
Annual Tax Amount $1,539
Tax Year 2018
Lot Size 10,019 Sqft
Property Description
Just Listed!!! CBS 3Bed 2Bath 2Car Side Entry Garage Home with Private Screened POOL, Large Lanai & Hot Tub. Split Floor Plan, Double Door Entry, Foyer, Formal Dining Room, Spacious Living Room with Triple Pocket Sliders, Kitchen with Corian Counters, Stainless Steel Appliances (DW, RAN, REF & MIC), Eat In Nook, Pantry, Built In Desk & Sliders plus Indie Laundry Room. Tile & Laminate Flooring. Master Suite Features a Walk In Closets, Sliders to Pool, Garden Tub & Full Shower. Pocket Doors, Guest Bath with Exterior Access (Cabana Bath), Full Home Generator Back Up, Hurricane Shutters, Washer & Dryer, Ceiling Fans, Lighting, Garage Opener & 13mo Home Warranty... Walk to George St Playground/Park. Short Drive to Shopping, Schools, Dining, Medical, River, Local Beaches & Interstate.
Location
State FL
County Indian River
Area 5940
Zoning RS-10
Rooms
Other Rooms Laundry-Inside
Master Bath Separate Shower, Separate Tub
Interior
Interior Features Split Bedroom, Walk-in Closet, Foyer, Pantry
Heating Central, Electric
Cooling Electric, Central
Flooring Tile, Laminate
Furnishings Unfurnished
Exterior
Exterior Feature Screen Porch
Parking Features Garage - Attached, Driveway, 2+ Spaces
Garage Spaces 2.0
Pool Inground, Autoclean, Screened, Freeform
Community Features Sold As-Is
Utilities Available Electric, Public Water, Cable, Septic
Amenities Available None
Waterfront Description None
View Pool
Roof Type Comp Shingle
Present Use Sold As-Is
Exposure South
Private Pool Yes
Building
Lot Description < 1/4 Acre, West of US-1, Paved Road
Story 1.00
Foundation Concrete
Construction Status Resale
Others
Pets Allowed Yes
Senior Community No Hopa
Restrictions None
Acceptable Financing Cash, VA, FHA, Conventional
Horse Property No
Membership Fee Required No
Listing Terms Cash, VA, FHA, Conventional
Financing Cash,VA,FHA,Conventional
Pets Allowed No Restrictions
Read Less Info
Want to know what your home might be worth? Contact us for a FREE valuation!

Our team is ready to help you sell your home for the highest possible price ASAP
"Molly's job is to find and attract mastery-based agents to the office, protect the culture, and make sure everyone is happy! "
